Nestled in the heart of Brescia, Italy, “Tranquil Basement” is a testament to the transformative power of thoughtful interior design. This project breathes new life into a small basement room, creating a versatile space that radiates comfort and functionality throughout the year.![]()
![]()
![]()
![]()
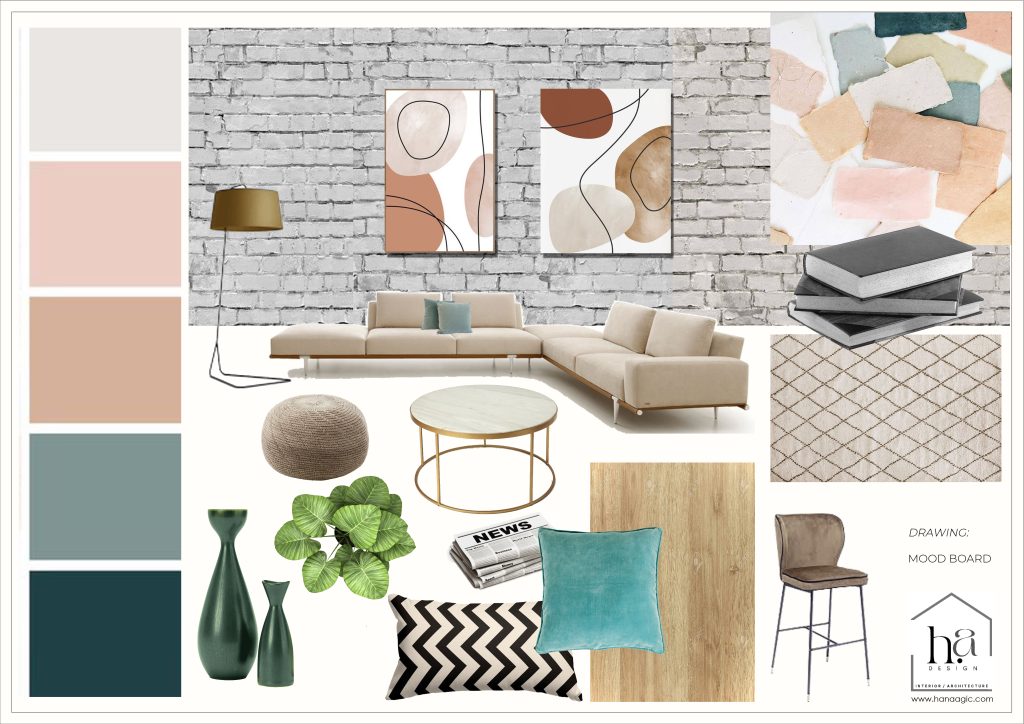
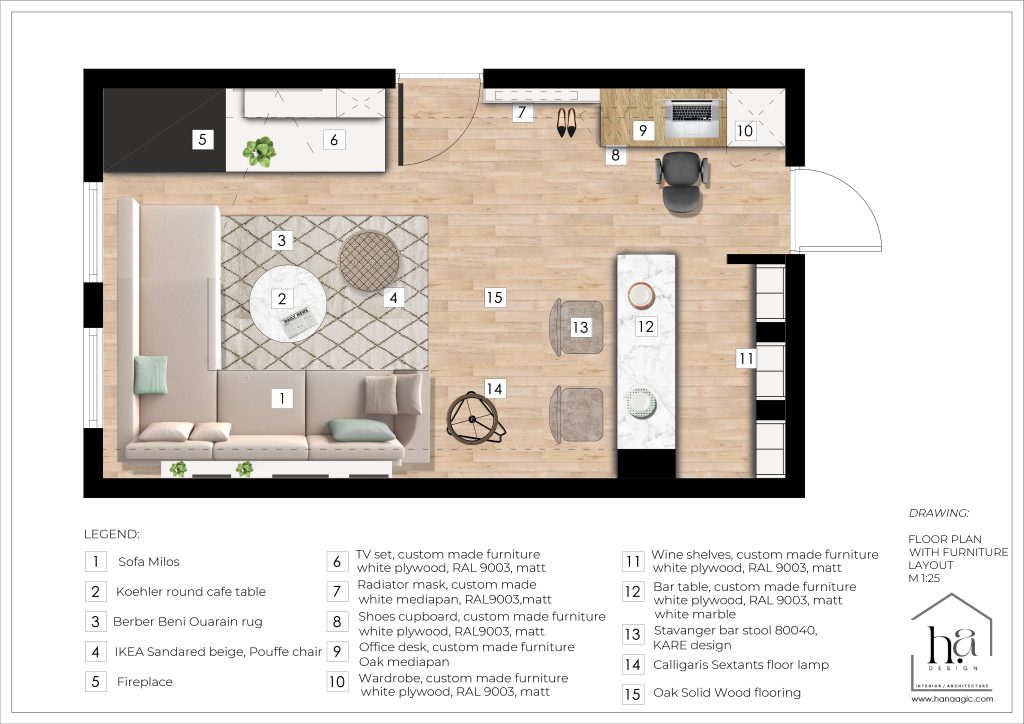
![]()
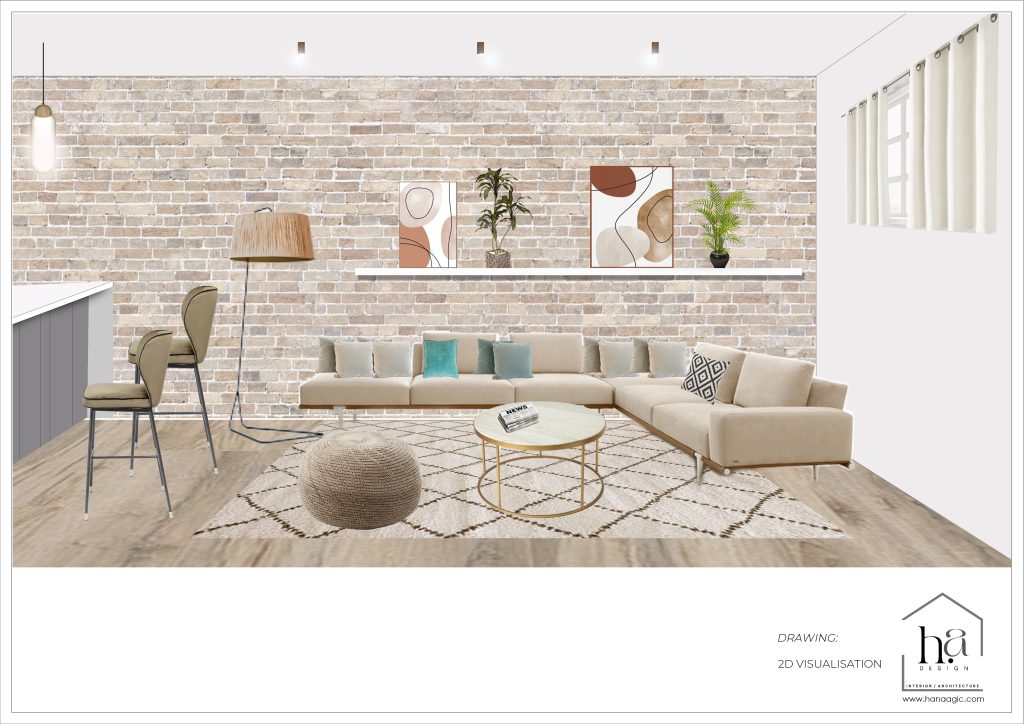
The room unfolds in three distinct zones, each carefully curated to cater to various aspects of a modern lifestyle. The first zone invites relaxation with a plush sitting area, centered around a redesigned fireplace that serves as the heart of the room.
Here, a convertible sofa offers a cozy spot for reading, indulging in a cup of tea, or unwinding in front of the television. Its adaptability extends to a sleeping bed for two, ensuring every inch of space is optimized.
Adjacent to the sitting area, a meticulously arranged set of shelves houses the client’s cherished book collection, seamlessly integrating form and function. This enclave becomes a sanctuary for intellectual pursuits and leisurely evenings by the hearth.
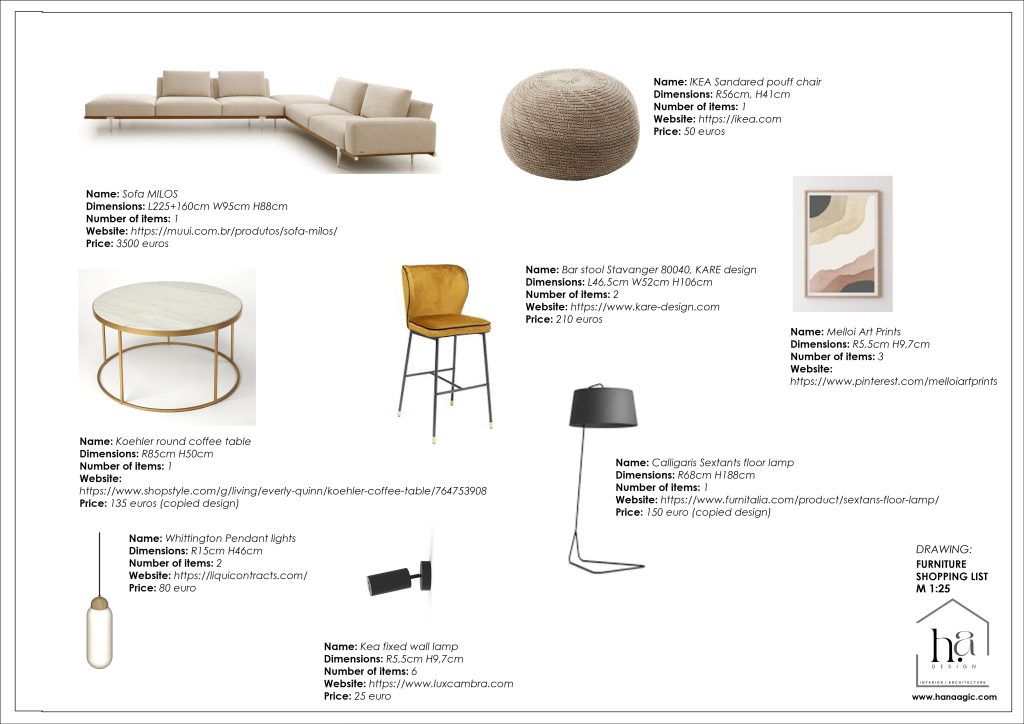
The second zone boasts a refined bar table, flanked by wine shelves that exude elegance. This area embodies the spirit of conviviality, providing a platform for intimate gatherings or solitary moments of reflection.
While initially conceived as a potential kitchenette, the design gracefully accommodates the absence of water pipes. Instead, the wine shelves and bar table flourish, leaving room for future culinary aspirations.
Practicality meets aesthetic finesse beneath the bar, where discreet storage solutions await. A modest cupboard offers a haven for dishes or essentials, epitomizing the marriage of style and convenience.
The third zone encompasses the room’s entrance, seamlessly blending functionality with aesthetics. A radiant white media pan perforated mask conceals a radiator, doubling as a practical surface for keys or small essentials.
Above, a reflective mirror and hooks stand ready to receive coats and hats. Beneath the adjacent office desk, a compact shoe cupboard stands at the ready, providing adaptable storage solutions for both work and personal needs.
The desk itself is a testament to efficiency, providing ample space for a PC, printer, and an assortment of office essentials. Adjacent shelves offer a dedicated space for papers and books, fostering an environment conducive to productivity.
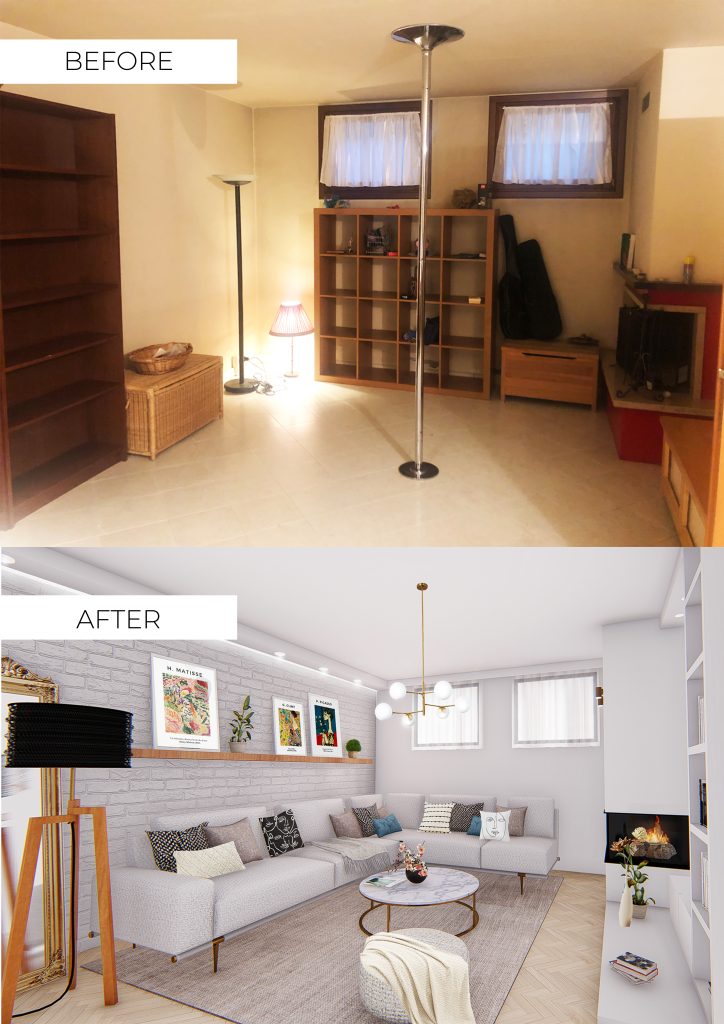
Tucked away near the garage doors, a modest wardrobe awaits, offering a home for clothing essentials. The interior design embraces a palette of bright pastels, evoking an ambiance of airy spaciousness, a crucial factor in a room with limited natural light.
Lighting design plays a pivotal role, with ambient and main light sources harmonizing seamlessly with adjustable LED strips. The interplay of light strength and color creates an illusion of expanded daylight, further enhancing the room’s inviting atmosphere.
“Tranquil Haven” stands as a testament to the transformative potential that lies within every space. Through meticulous attention to light, color, and design, this project showcases how any environment can be reimagined into a haven that marries aesthetics with functionality.

