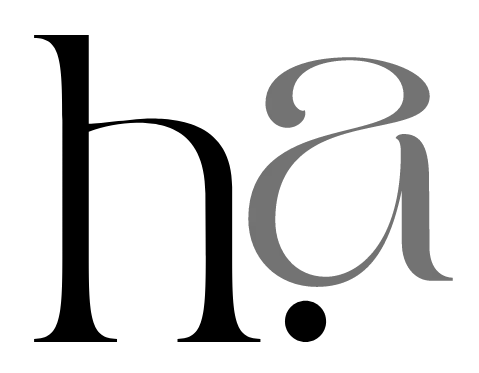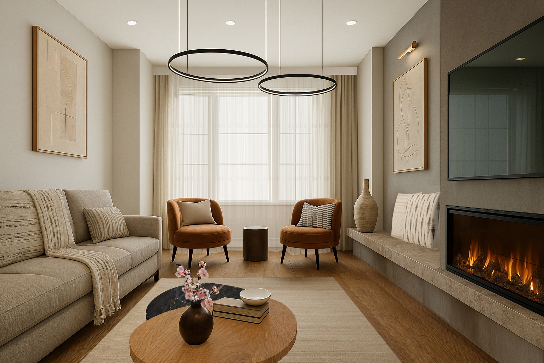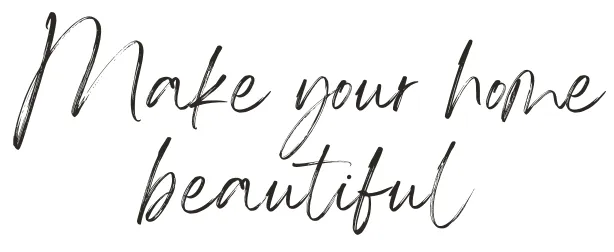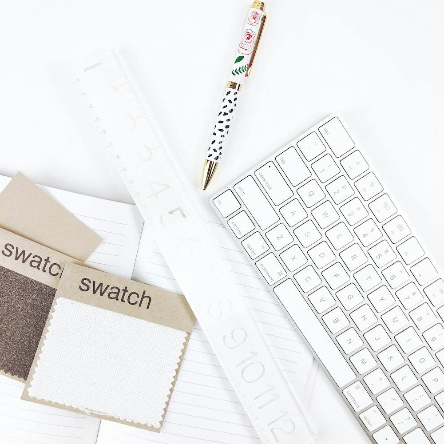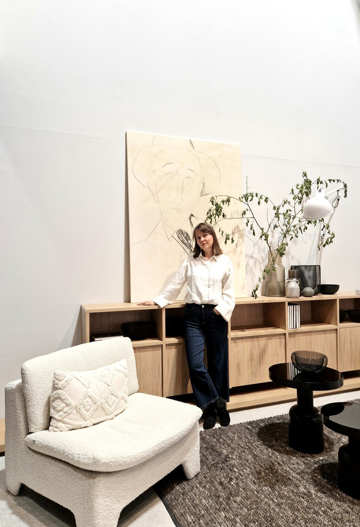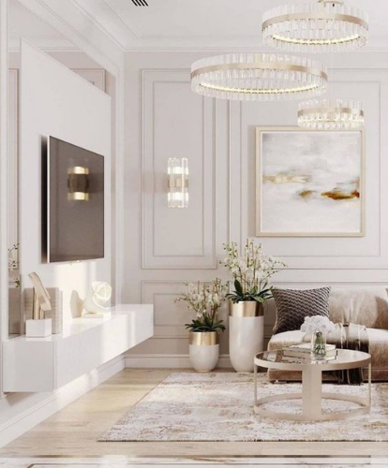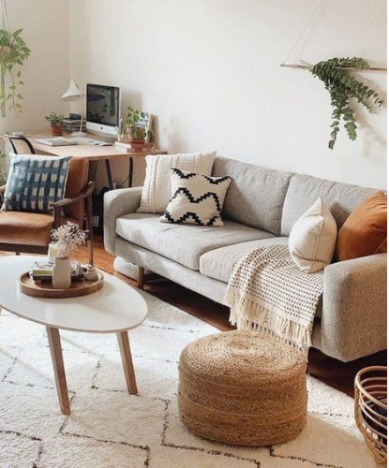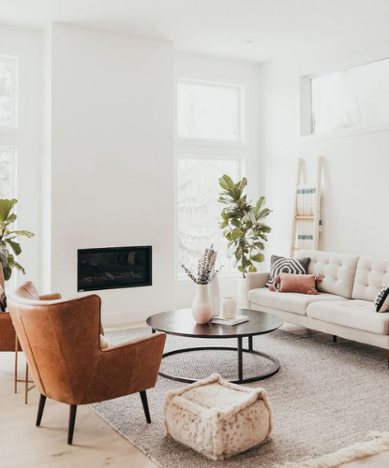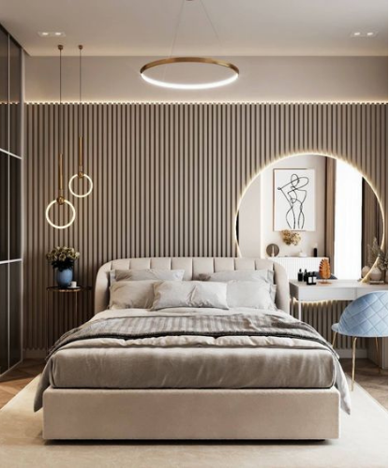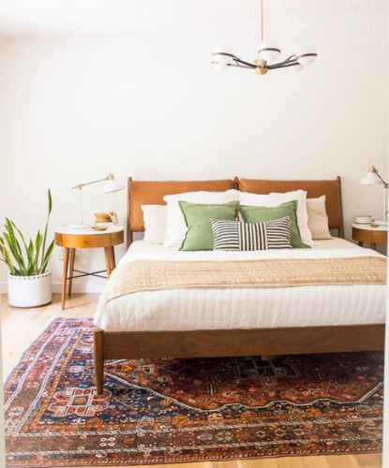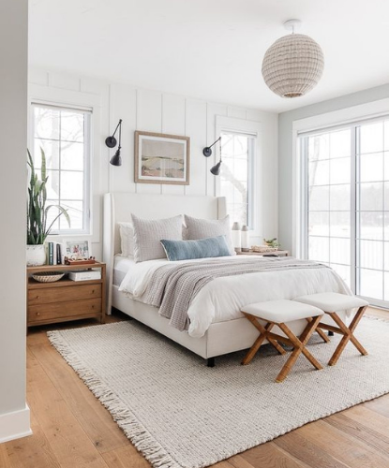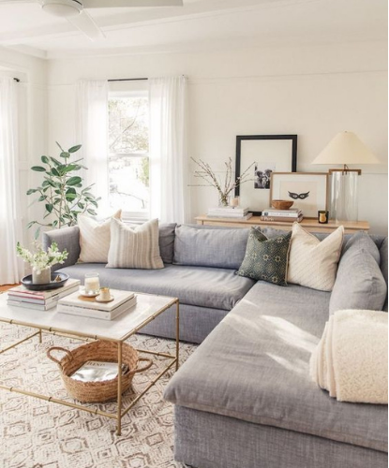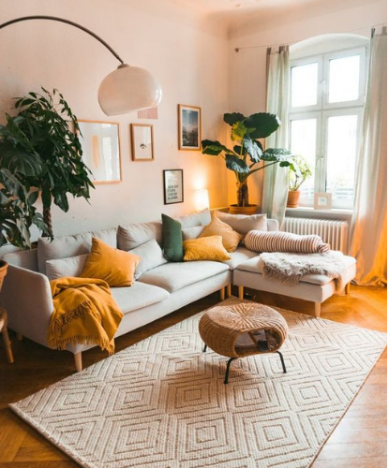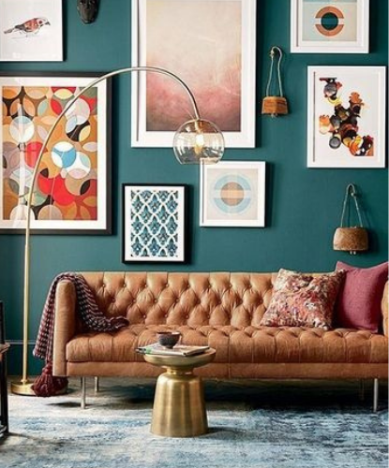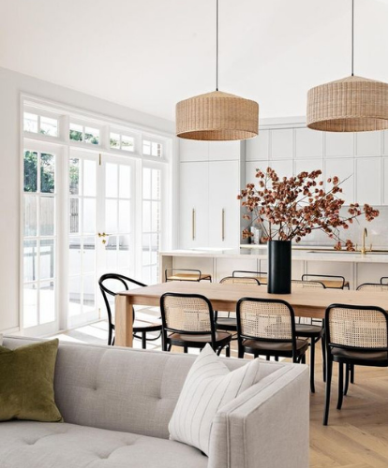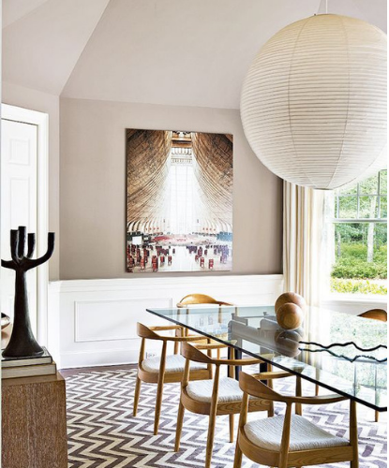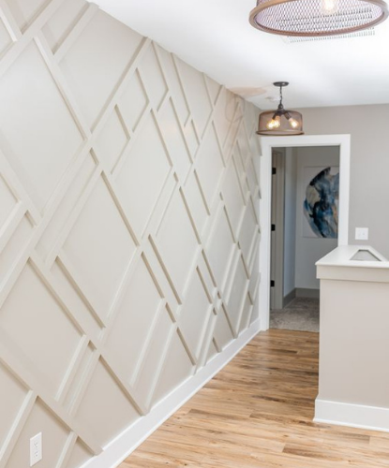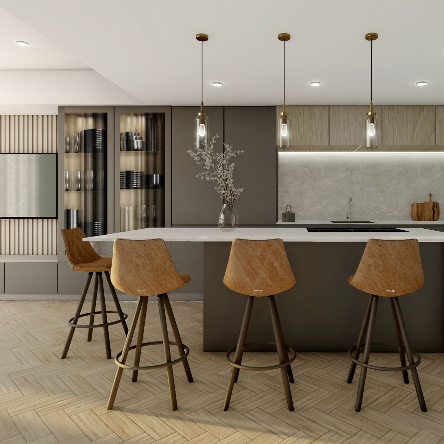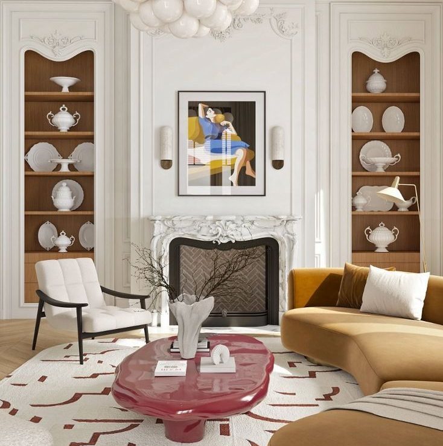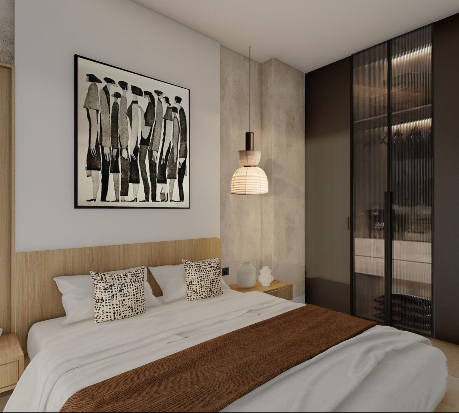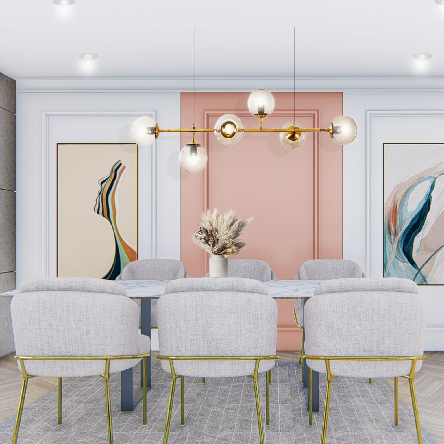DESIGN PROCESS
- 1
Consultations
In this stage, we discuss the scope of services and define the goals for your project. Together, we’ll set the budget and establish a preliminary timeline.
I love hearing all your ideas, wishes, and dreams for your space design.
Your personality, habits, and lifestyle are essential to me, as they guide the creation and presentation of an interior design that truly reflects your vision and meets your needs. - 2
Concept design
You’ll provide me with the existing floor plans, measurements, and photographs of the rooms you wish to redesign.
Based on your style preferences and specific requirements, I will create a tailored interior design concept for your living space.
This concept includes a mood board featuring color schemes, floor plan with furniture layout, and 3D model to help you visualize the final design and give me a proper feedback. - 3
Final design
Making all request changes to the drawings and concept design as determined during the concept interior design presentation.
In this stage I review and approve final drawings with you.
I provide the final floor plans, mood boards, 3D renderings, shopping list, and guidance to ensure a smooth implementation of the design. - 4
Detailed design
For clients seeking a comprehensive interior design, I provide detailed drawings for contractors.
These include detailed floor plans and elevation drawings, lighting and ceiling plans, floor and wall treatments, electrical installation plans, custom-made furniture designs, and specific installation details to ensure everything is executed according to the design vision. - 5
Supervision
I offer online reviews of the drawings with you, your contractors, or subcontractors as needed throughout the project.
Together, we can make purchase orders, review them, and place the orders upon your approval.
I provide online design support, consultations, and supervision throughout the building process to ensure the project stays on track. - 6
Finalization
Final overview and evaluation of the completed design, giving you some additional tips and advices.
