This meticulously crafted apartment interior design embodies a seamless blend of modern functionality with a warm, inviting ambiance. Rooted in the principles of minimalism, the space exudes a subtle elegance through its dominant geometric forms and crisp, uncluttered lines. A harmonious interplay of colors and textures, alongside the use of premium materials, imparts an understated sophistication to every corner.
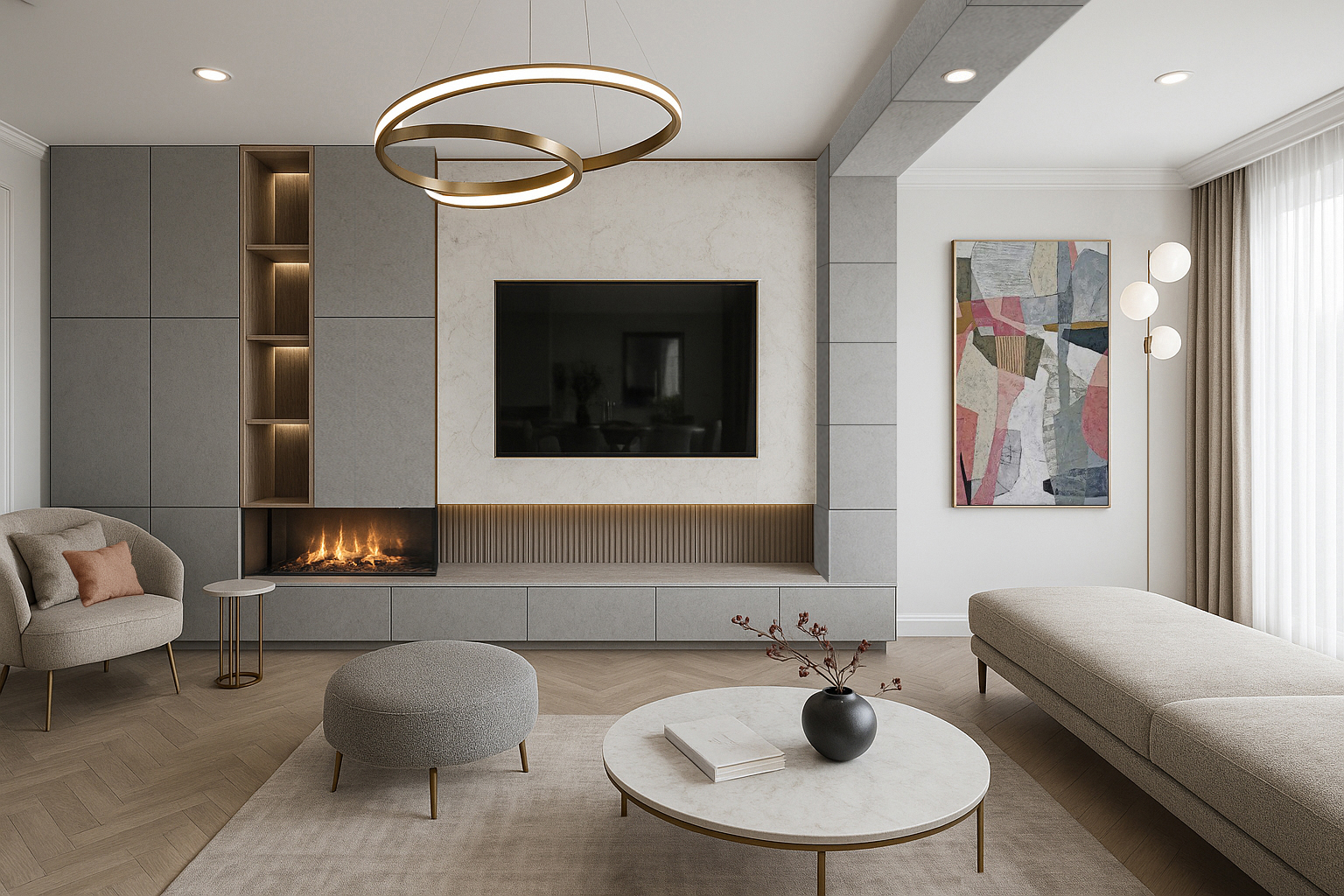
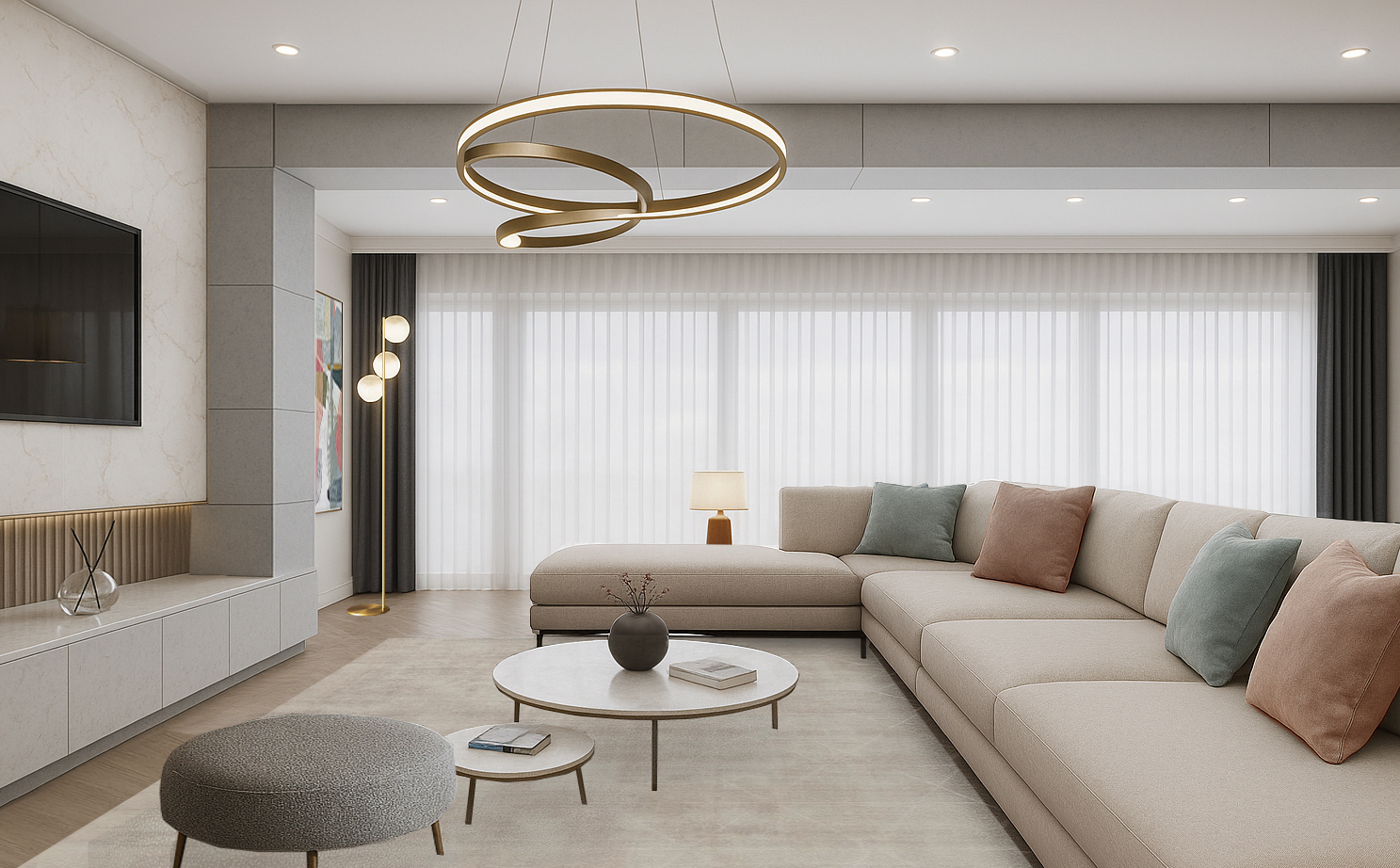
Central to the design concept are the striking oak floor, complemented by vertical wooden slats, and the light beige stone wall tiles that grace the living and dining areas. These elements unify the entire expanse into a cohesive, open environment, fostering a sense of continuity and spaciousness.
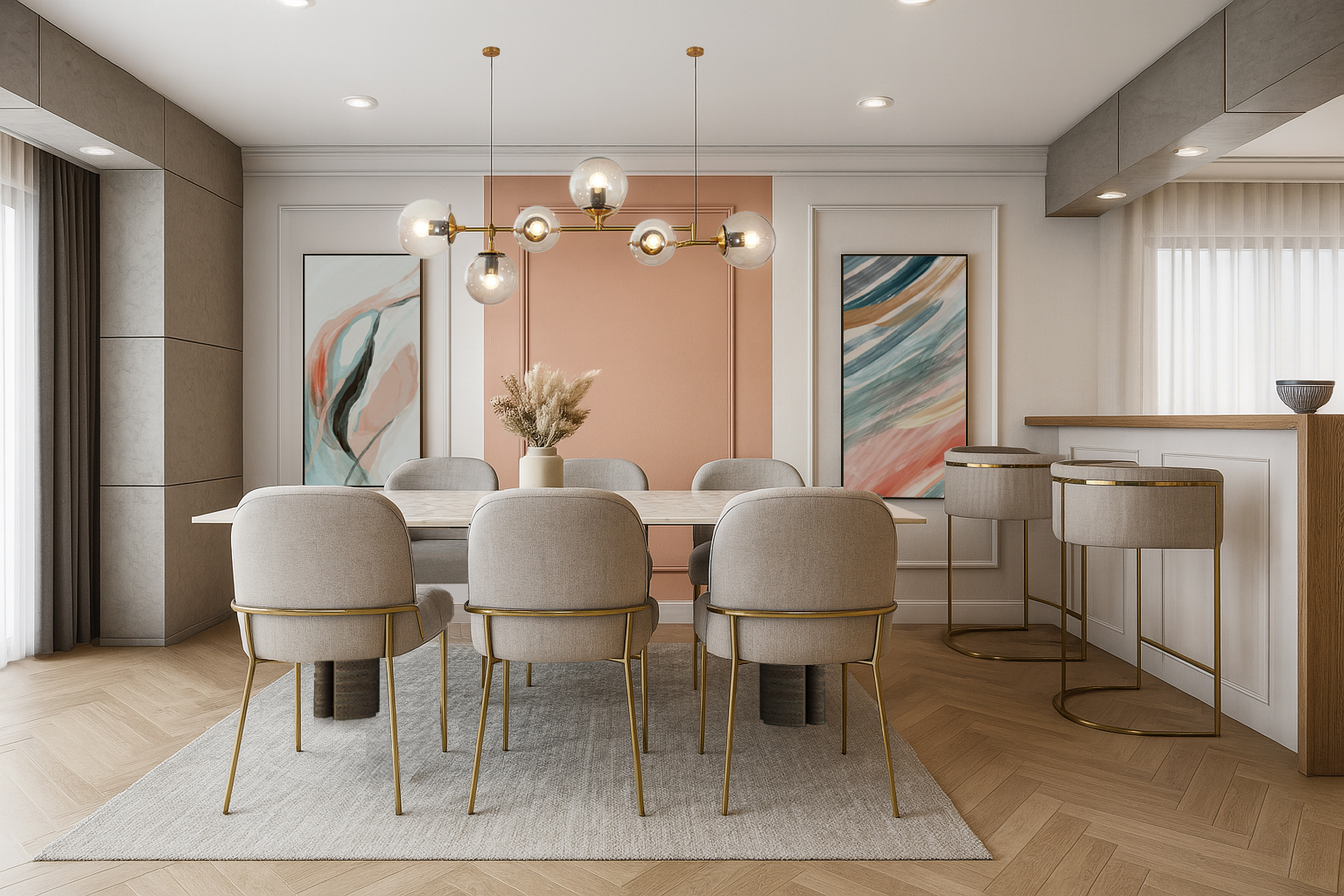
The flooring showcases a seamless union of oiled oak planks and retro porcelain tiles, offering a tactile richness underfoot. The kitchen, distinguished by its sleek peninsula layout, is a testament to functional beauty. Floor-to-ceiling cabinetry defines the space, leaving a window-nestled area free for the kitchen sink and workspace. An innovative island extension amplifies the workspace, effectively partitioning the kitchen from the adjacent dining area. Warm white tones and opulent marble stone accents adorn the cabinetry, enhancing the visual expansiveness of the kitchen.
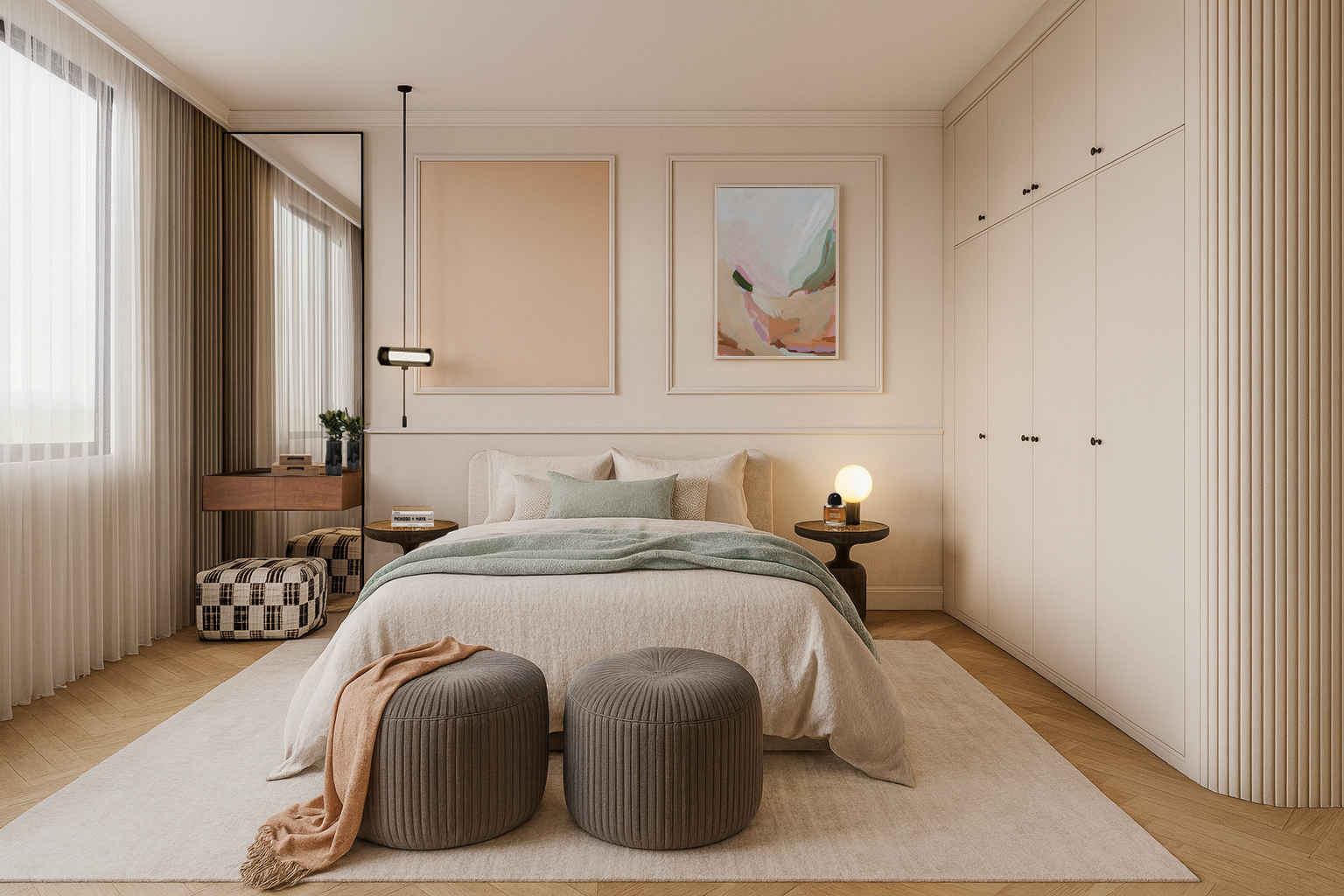
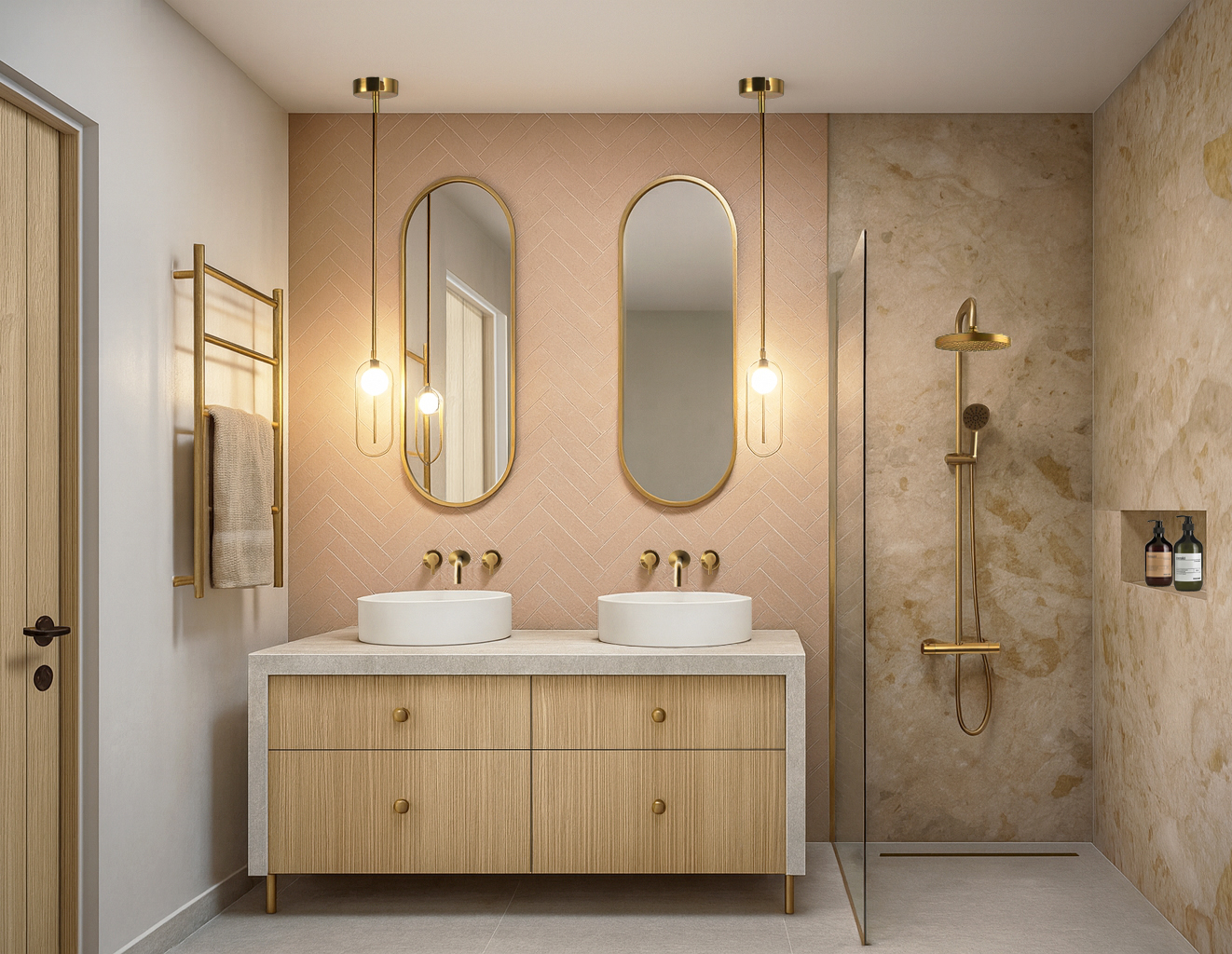
Finishing touches in the form of delicate glass vases, petite coffee tables with gilded accents, and tasteful artworks exude a refined charm. Floor lamps and pastel-hued decorative cushions infuse the space with character and elegance, completing a design narrative that marries contemporary aesthetics with an inviting, homely aura. This project stands as a testament to the artful balance of form, function, and comfort in modern interior design.

