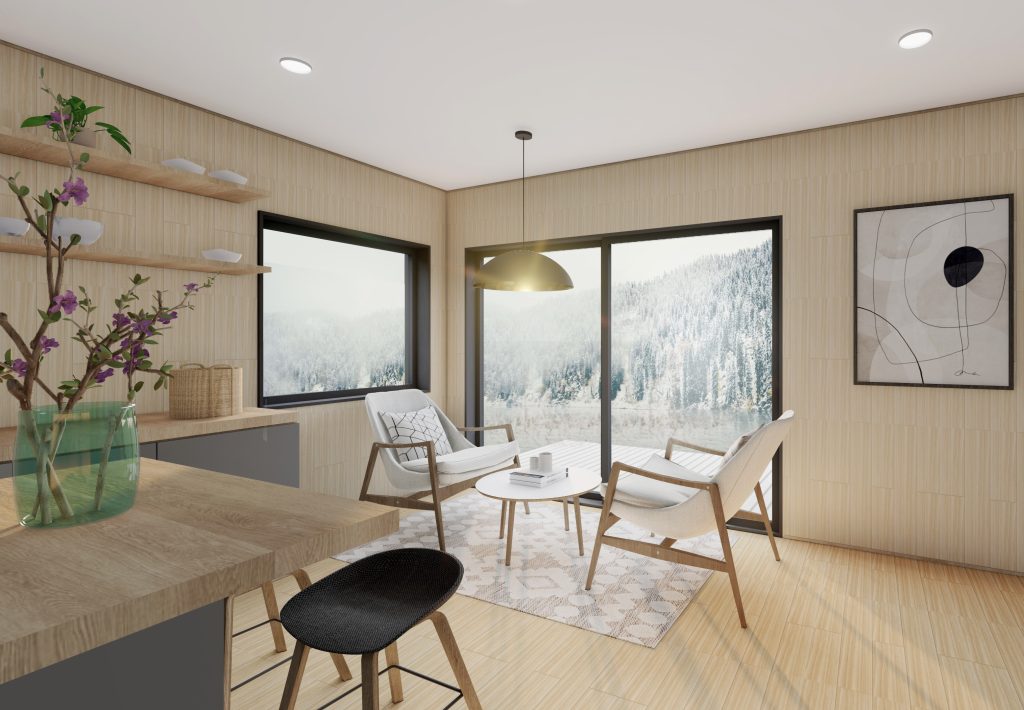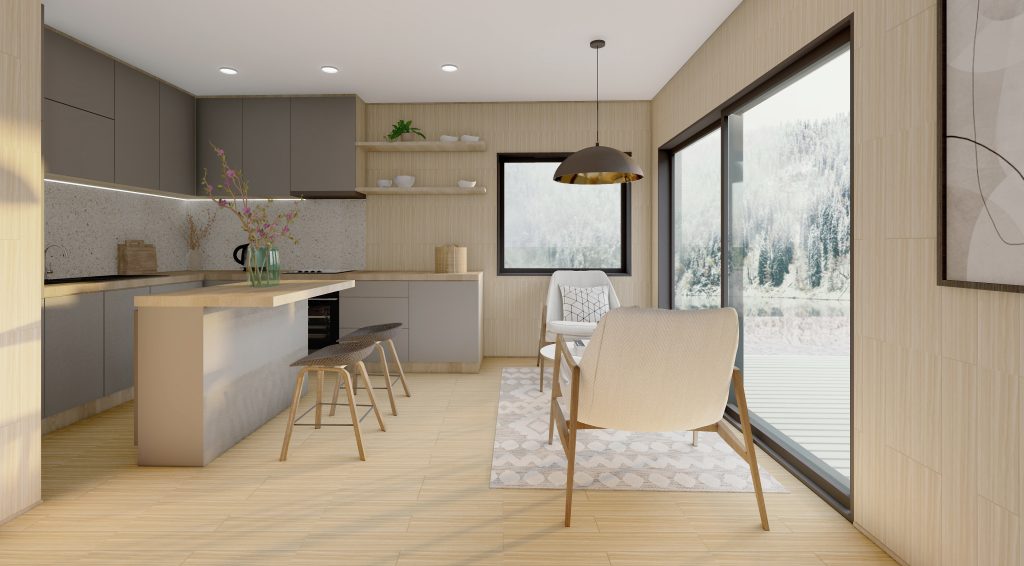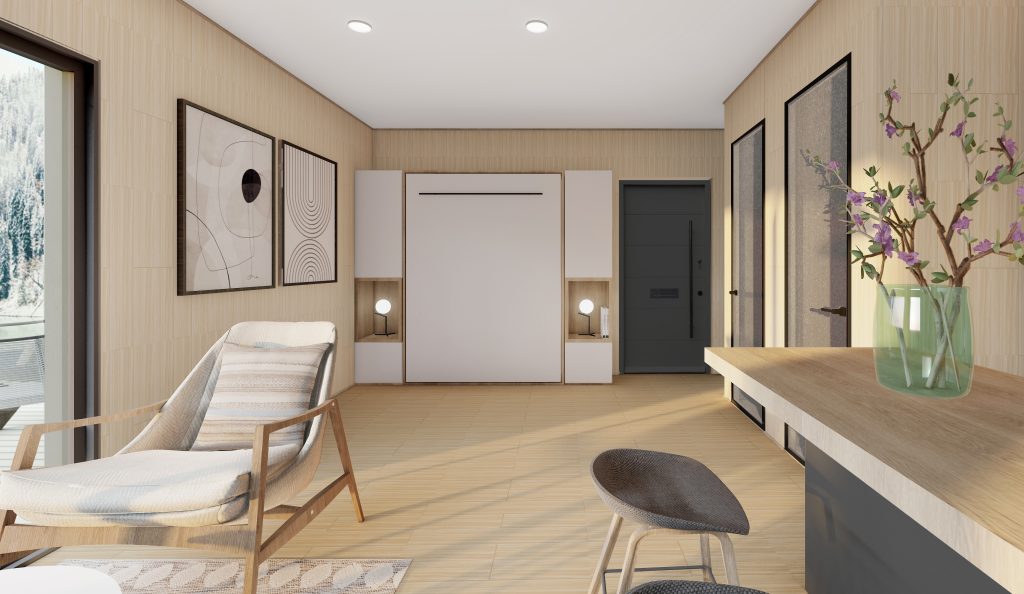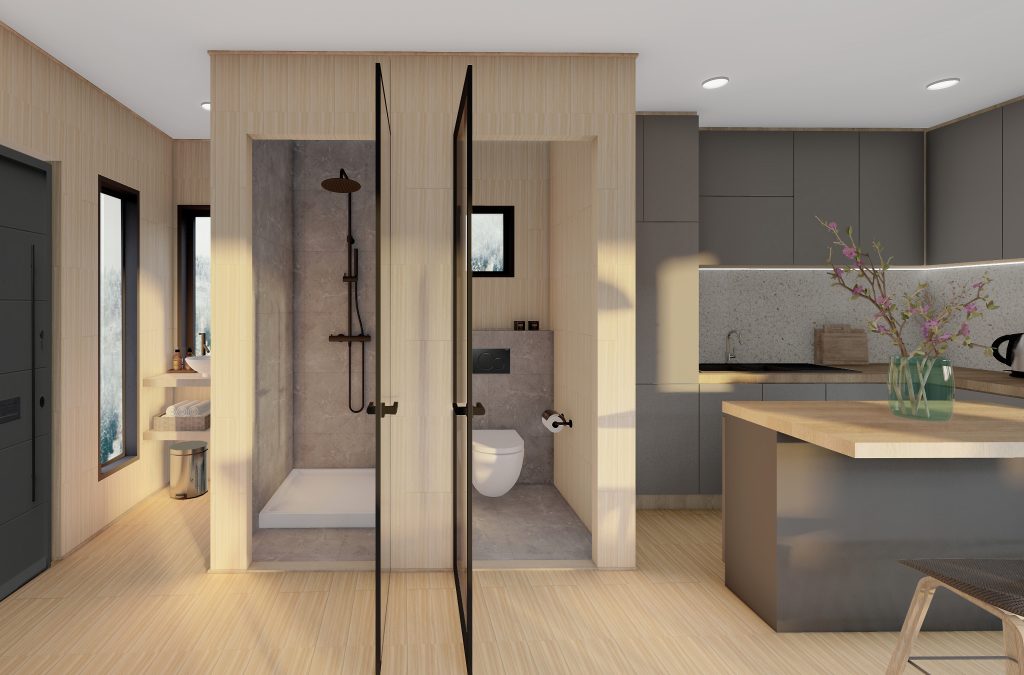Nestled amidst the breathtaking Norwegian mountains, this 30-square-meter prefabricated house blends seamlessly with its surroundings, showcasing a harmonious balance between modern design and nature’s warmth. Constructed from natural wood, the façade is adorned with a combination of rich wooden planks and dark grey lime, offering a contemporary yet grounded aesthetic.

The interior walls feature exposed natural wood, infusing the space with a cozy, welcoming ambiance. The layout is thoughtfully designed to maximize functionality and comfort.

A sleek, well-equipped kitchen with a stylish island doubles as a dining and gathering space.
Cozy living area with two armchairs invites relaxation, while a Murphy folding bed transforms the space into a comfortable sleeping area for two.

A separate area with a shower, toilet, and sink ensures privacy and convenience.
Large floor-to-ceiling windows frame the stunning mountain views, inviting natural light and creating a seamless indoor-outdoor connection.

A small terrace offers the perfect spot for al fresco dining, lounging, or enjoying a barbecue against the serene backdrop of Norway’s natural beauty.
This compact wooden retreat is a testament to sustainable living, combining minimalism, comfort, and timeless design in a space that feels both intimate and expansive.

