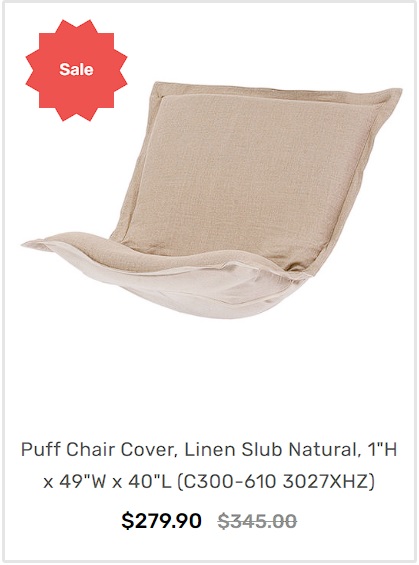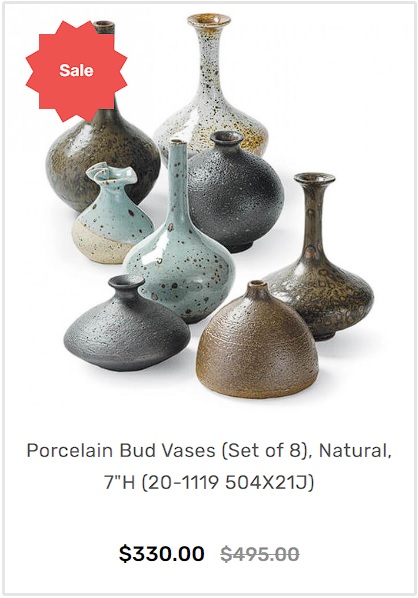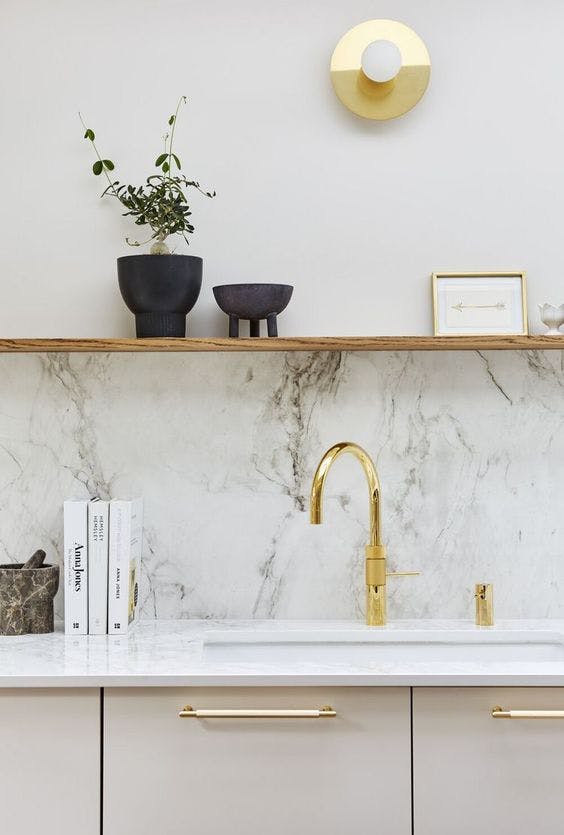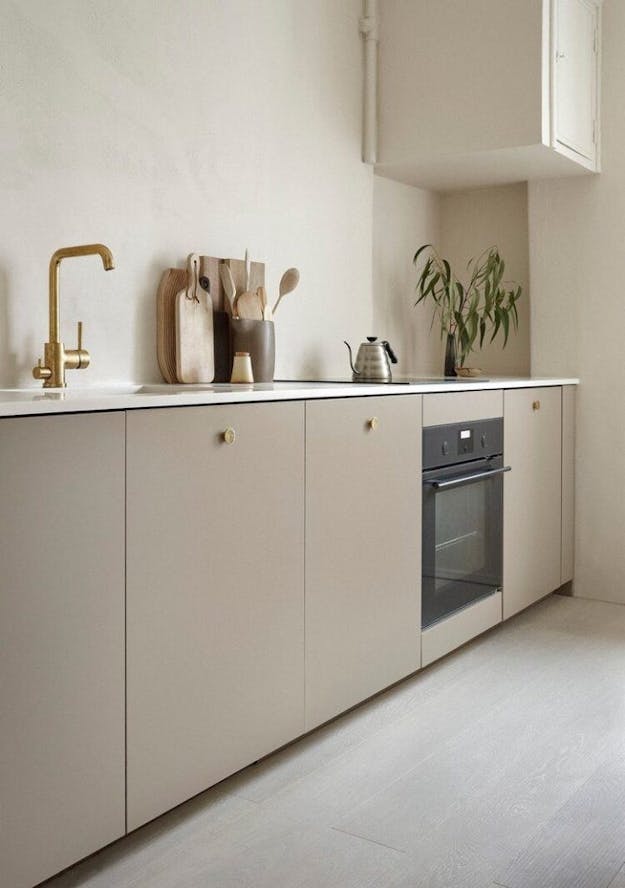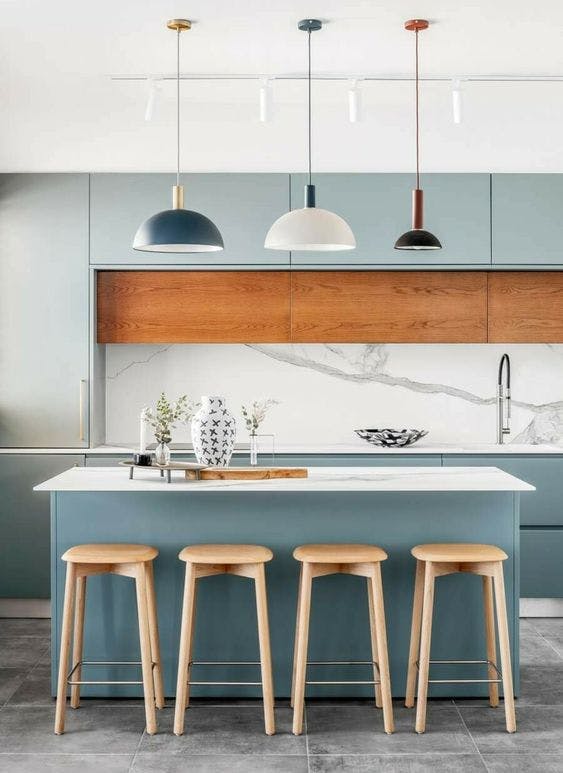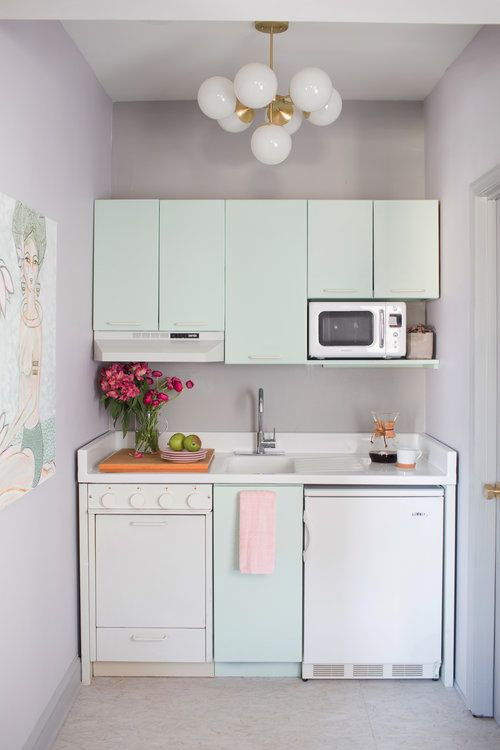10 Creative Kitchen Backsplash Ideas to Elevate Your Space
A small kitchenette can be both a blessing and a curse. While it may lack space, it can also be a cozy and intimate spot for cooking and entertaining guests.
However, with limited space, it can be challenging to come up with ideas for small kitchenettes that are functional, stylish, and efficient.
In this blog post, we will explore some creative and practical ideas for small kitchenettes that will help you make the most out of your space. This can help you get the better vision of what you want before you hire an interior designer.
Optimize Your Storage Space
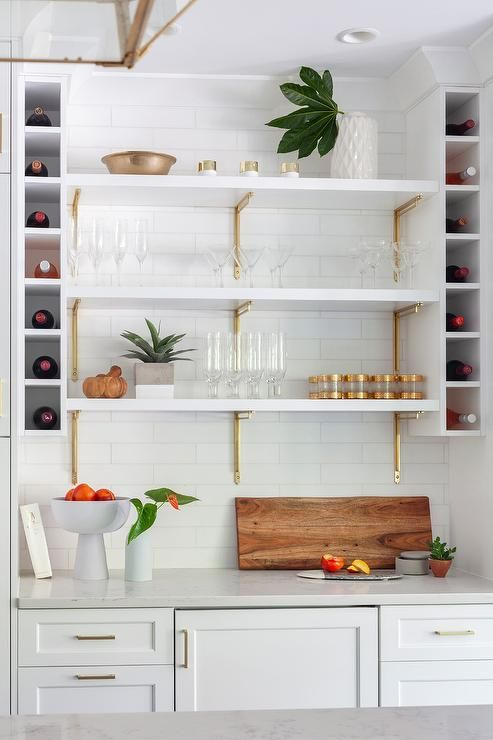
One of the biggest challenges in a small kitchenette is storage space. To make the most out of your limited space, it’s essential to optimize your storage options. This can be achieved through the use of vertical space, such as by installing tall kitchen cabinets.
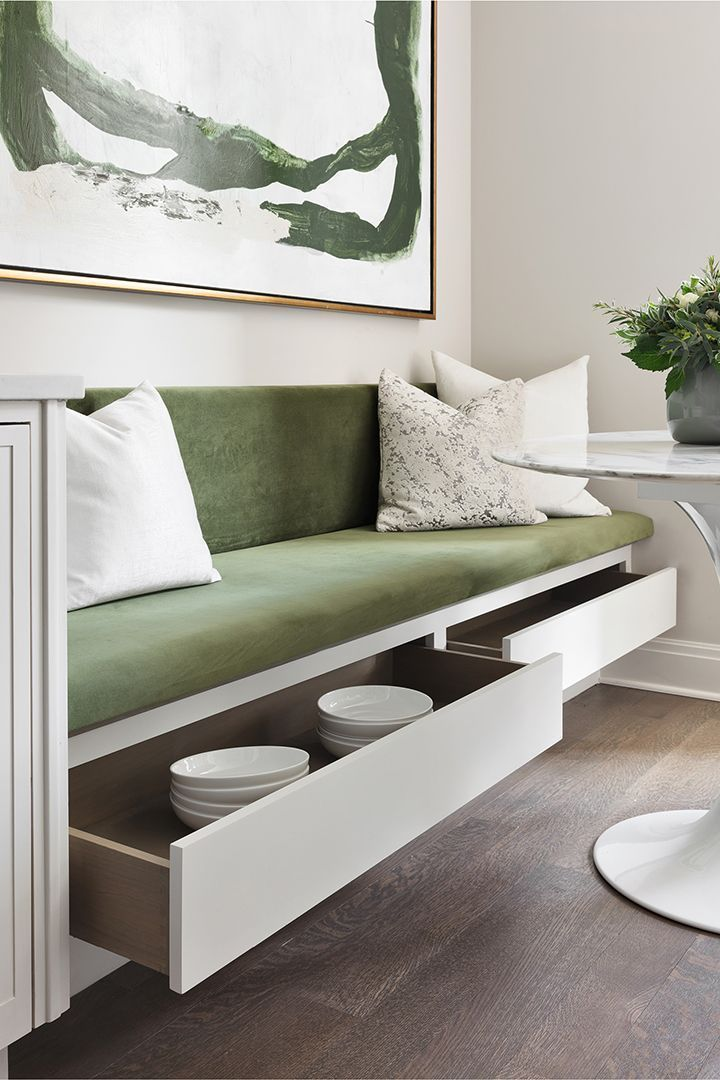
You can also use multi-functional furniture pieces, such as a storage bench that doubles as seating or a table with built-in storage.
Utilize Open Shelving
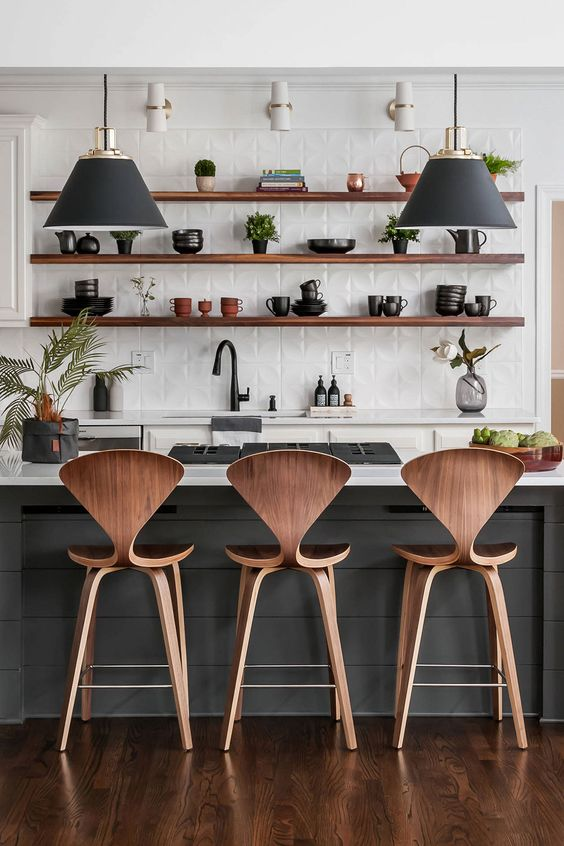
Open shelving is an excellent way to create a sense of openness and airiness in a small kitchenette. Instead of traditional cabinets, consider installing open shelves that can be used to display your favorite kitchenware, cookbooks, or decorative pieces.
This is something your interior designer would usually recommend. Not only does this create a more welcoming atmosphere, but it can also free up valuable working space.
Try Some Handmade Rustic Floating Shelves
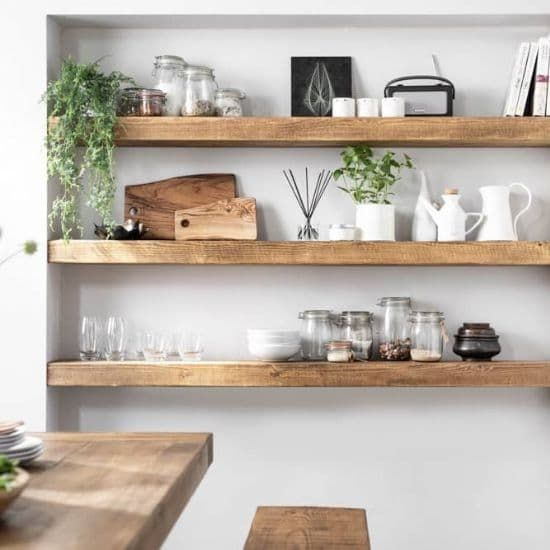
When it comes to storage in a small kitchenette, every inch counts. One way to maximize your storage options while adding a touch of style is with handmade rustic live-edge floating shelves.
These shelves are made from natural wood with a live edge, which gives them a unique and rustic look. The floating open shelving allows you to save valuable floor space, while the open shelves provide easy access to your favorite kitchenware.
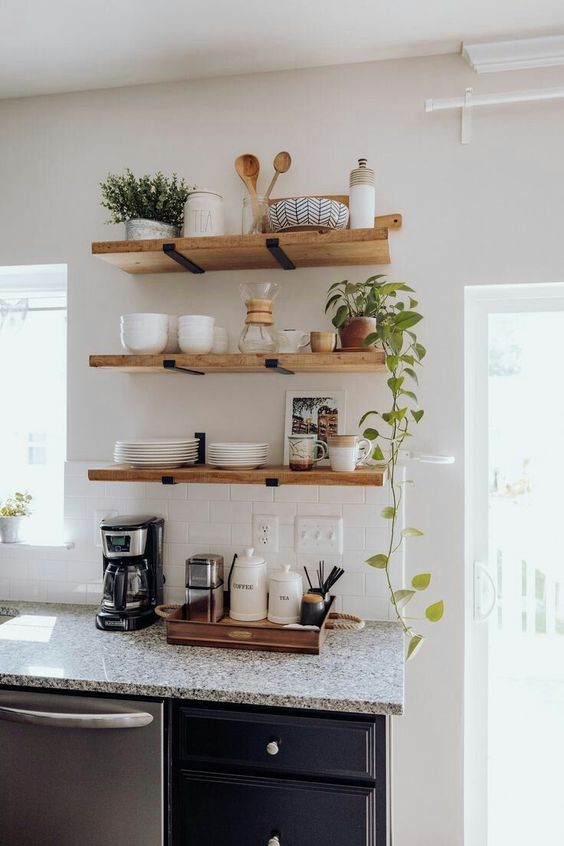
You can use these open shelving options to display your favorite dishes, cookbooks, or decorative items, or to store your everyday essentials such as plates, bowls, and glasses.
With their beautiful and functional design, handmade rustic live edge floating shelves are a great addition to any small space kitchenette.
Hang pots and pans
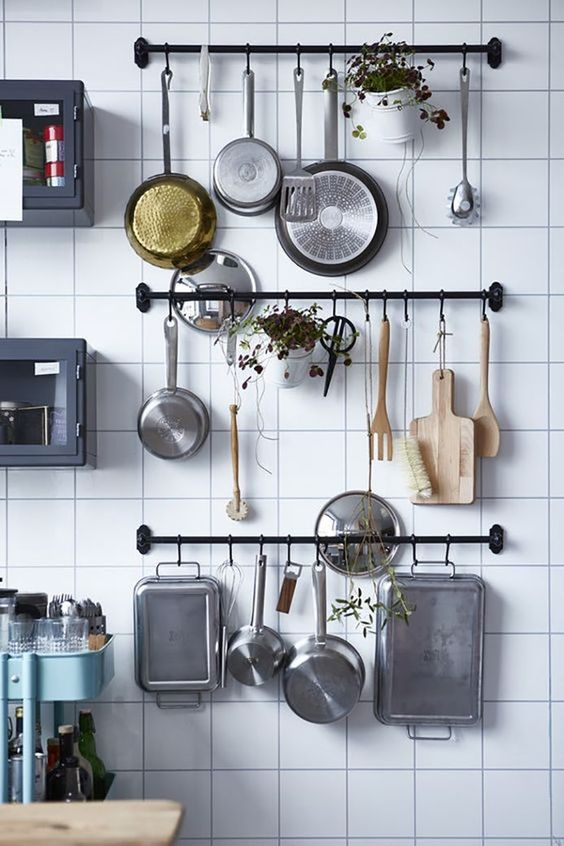
In a small space kitchenette, every inch counts. Make use of vertical space by installing hooks, hanging pots and pans, or using a magnetic knife rack. This can free up valuable counter and cabinet space and create a more functional and efficient kitchenette.
Get Creative With Your Layout
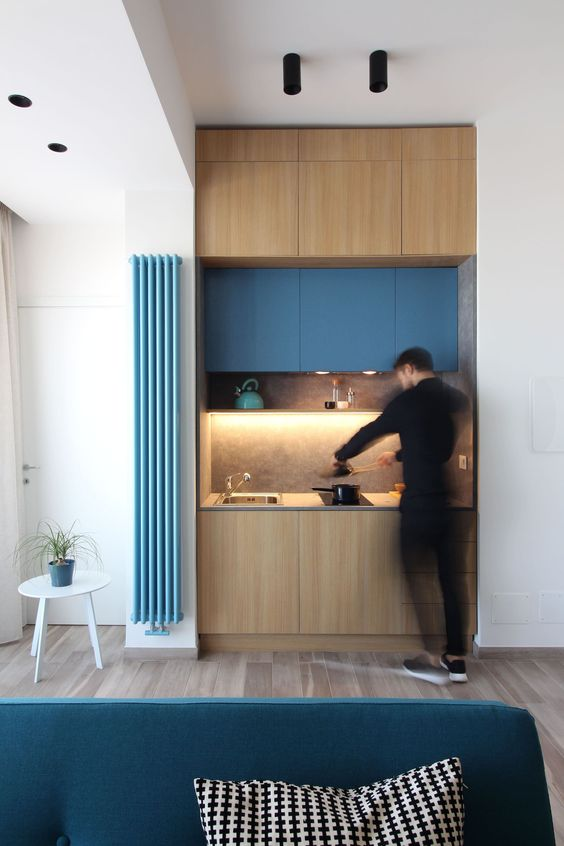
While limited small space can make it challenging to create an efficient layout, there are still ways to get creative with your kitchenette’s design.
Consider installing a fold-down table that can be easily tucked away when not in use or using a small island or cart that can be moved around to create additional counter space.
You can also consider using a sliding door or a pocket door instead of a traditional swinging door to save space.
Choose Appropriate Appliances
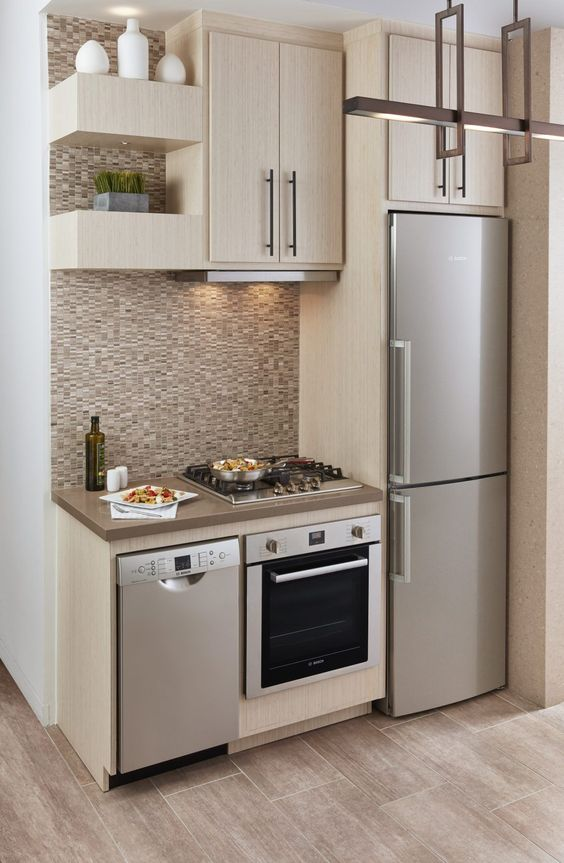
When it comes to stainless steel appliances for a small kitchenette, size matters. Instead of large, bulky appliances, opt for smaller, more compact options.
Use mini fridge or single induction
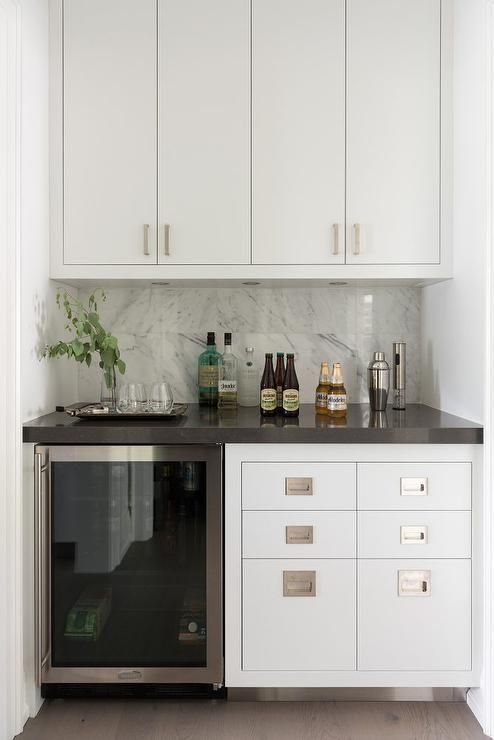
Mini-fridge or an under-counter refrigerator can save valuable floor space, while a single-burner induction cooktop can be a more efficient alternative to a full-size stove. You can also consider using a combination microwave and oven or a toaster oven instead of a full-size oven.
Work Cleverly with Color
Color is an important element in any design, but it can be especially useful in a small kitchenette. Clever use of color can help to create the illusion of space and make the space feel more open and airy.
Light and neutral tones
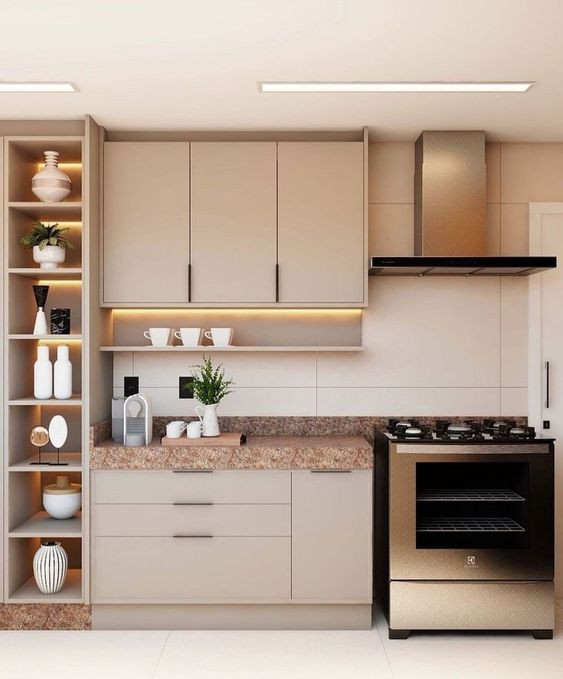
When choosing colors for your kitchenette, consider using light and neutral tones. These colors can reflect natural light and make the space feel brighter and more open. You can also use color to create a focal point in the space, such as a bold accent wall or a colorful backsplash.
Monochromatic color scheme
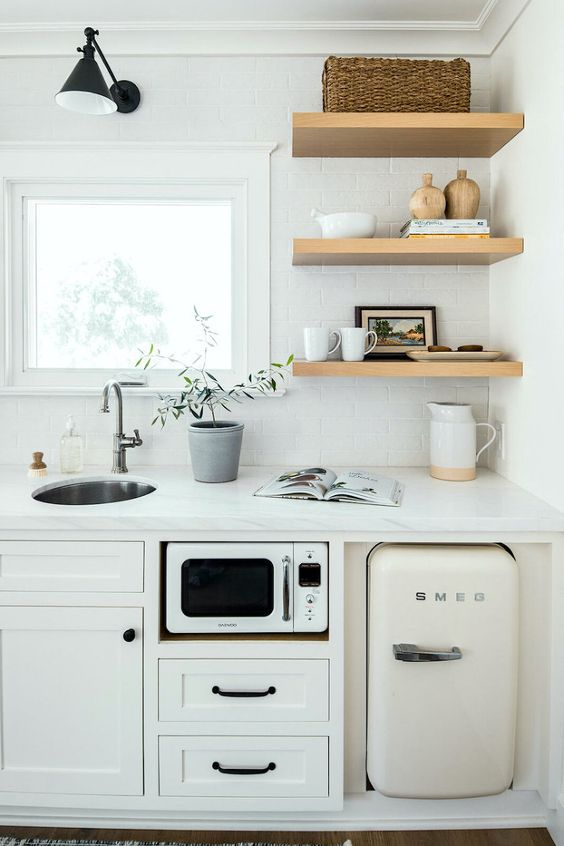
Using a monochromatic color scheme can create a cohesive and sophisticated look in your kitchenette.
Add a Bold Backsplash
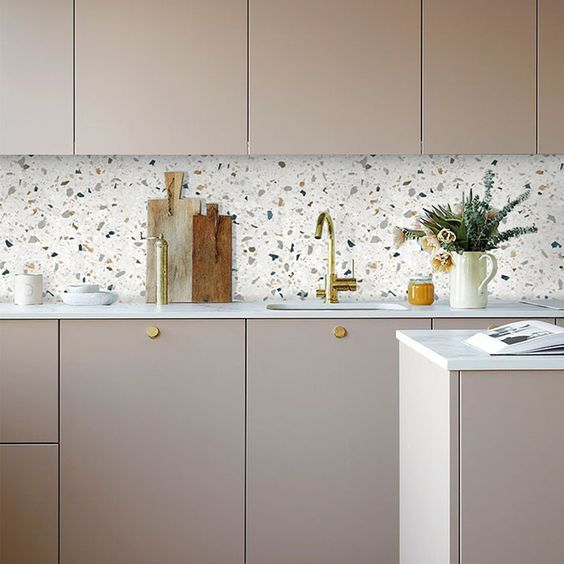
Just because your kitchenette is small doesn’t mean it has to be dull. Adding a splash of color can brighten up your space and make it more inviting. Consider painting the walls a bold color or adding a colorful backsplash.
You can also add colorful accessories such as dish towels, potholders, or a decorative rug to add pops of color throughout the space.
Make Use of Natural Light
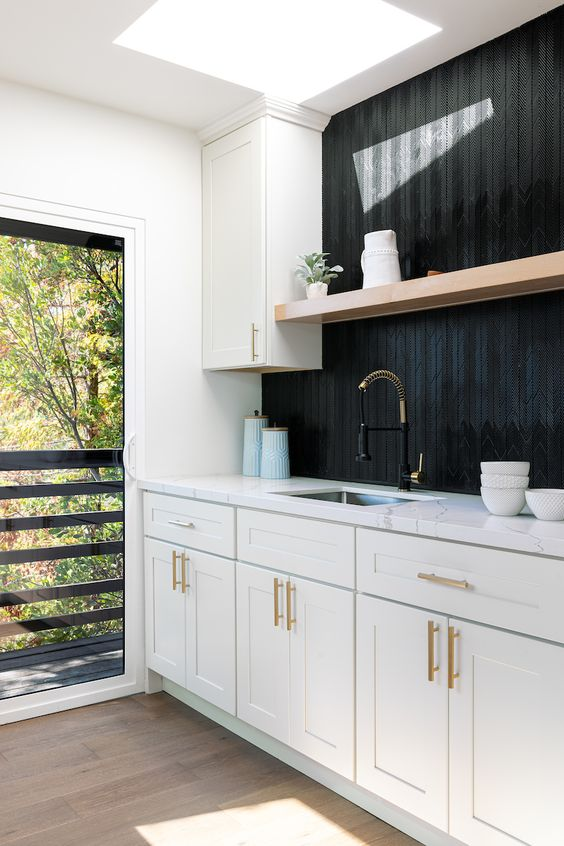
If your kitchenette has a window, take advantage of natural light to make the space feel more open and airy.
Avoid heavy window treatments that can block out light, and instead opt for sheer curtains or blinds that can be easily opened and closed. You can also add a mirror to reflect natural light and make the small space feel larger.
Make an Open-Plan Space Work with a Small Kitchen
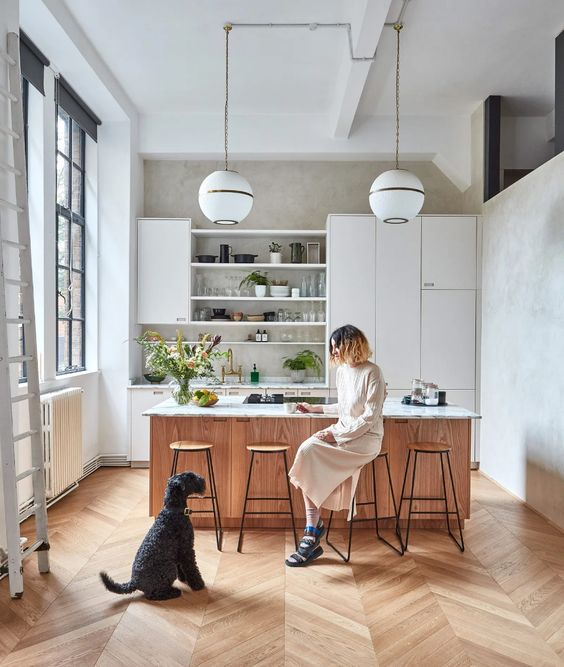
In many modern homes, open-plan living spaces are becoming more popular. While they offer many benefits, such as creating a sense of spaciousness and allowing for more light, they can also present challenges when it comes to designing a small kitchenette.
However, with some creative planning, it’s possible to make an open-plan space work with a small kitchen.
Use kitchen island
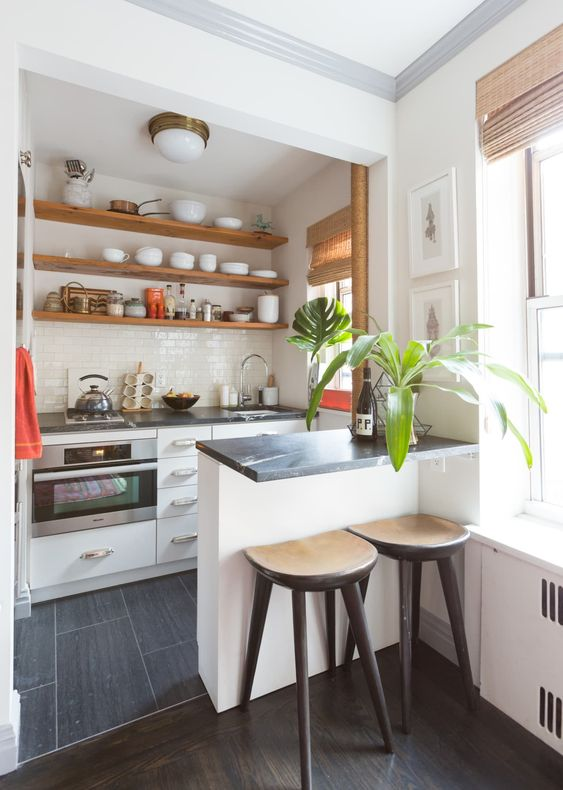
One option is to use a kitchen island or a peninsula to create a defined area for the kitchenette. This can also provide additional storage and a kitchen working area.
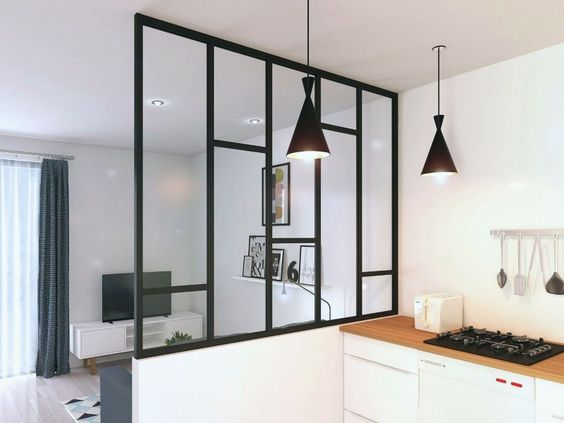
Another option is to use a room divider, such as a bookshelf or a glass panel, to separate the kitchenette from the living area.
This can create a more intimate and cozy space while also providing storage options. Lastly, using a light color scheme can help to make the small space feel more open and airy, which can be particularly useful in an open-plan living area.
Swap a Table for a Kitchen Island
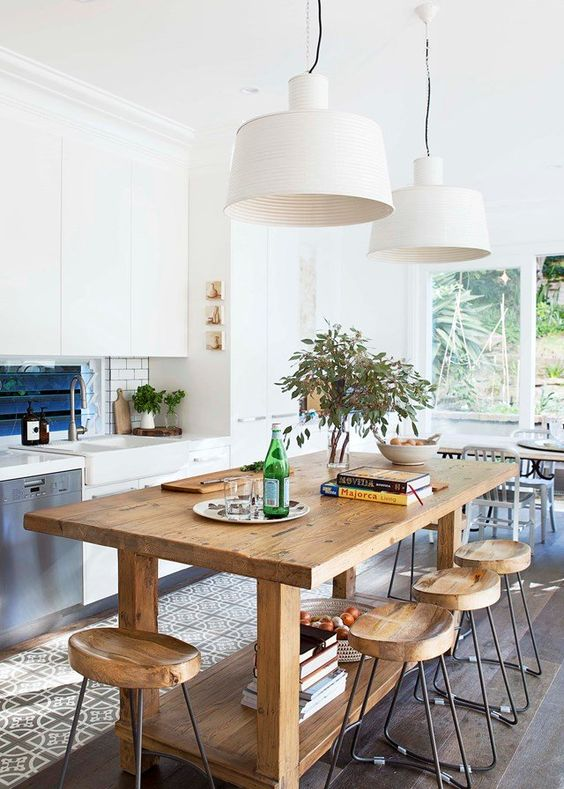
If you’re looking for a way to maximize space in your small kitchenette, consider swapping a traditional table for a kitchen island. It can provide additional counter space for food prep and cooking, as well as storage for pots, pans, and other kitchen essentials.
Many kitchen islands come with built-in seating options, such as bar stools or counter-height chairs, which can save space while also providing comfortable seating for dining and entertaining.
When choosing a kitchen island for your small kitchenette, look for options that are compact and have a functional design that maximizes storage and counter space.
Tabletop Set
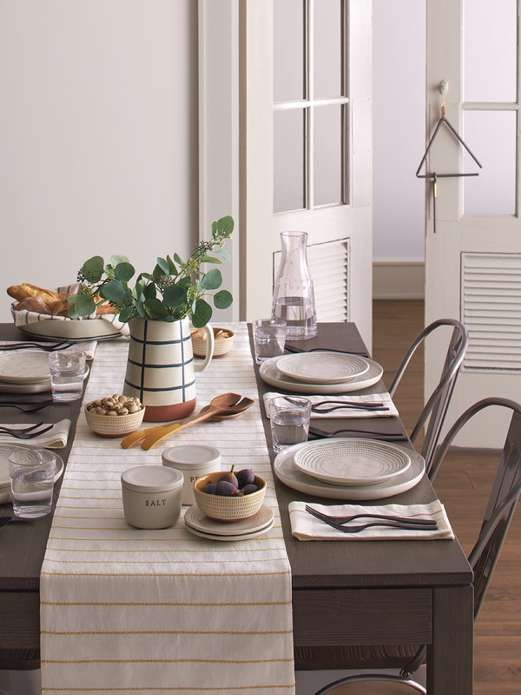
When it comes to setting the table in a small kitchenette, choosing the right tabletop set can make all the difference. A tabletop set can include everything from dinner plates and salad plates to bowls, cups, and saucers.
When selecting a tabletop set for a tiny kitchen, it’s important to consider both functionality and style. Look for sets that are durable, easy to clean, and can be stacked for storage.
In terms of style, consider choosing a set that complements the overall design of your kitchenette. For example, if you have a modern, minimalist kitchenette, a set with clean lines and a neutral color palette may be the best choice.
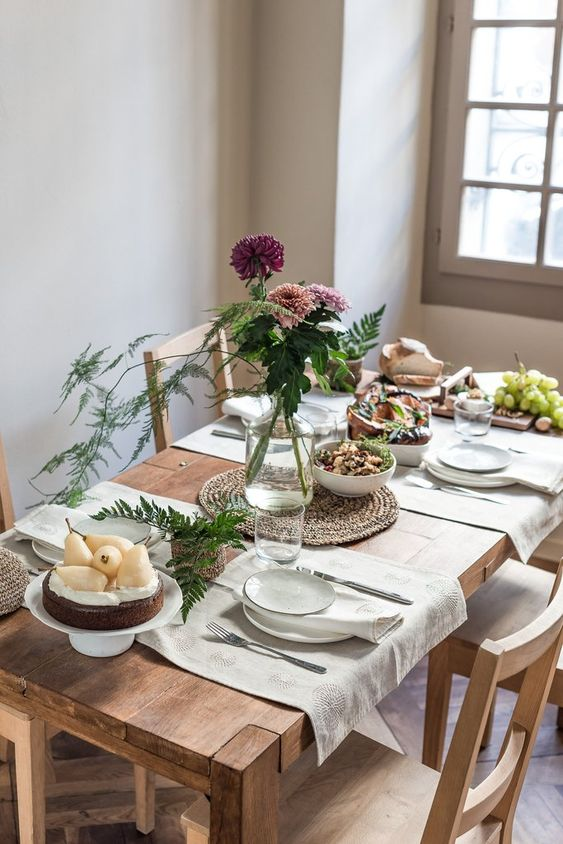
On the other hand, if you have a rustic or farmhouse-style kitchenette, a set with a distressed finish and earthy tones may be more appropriate. Whatever your style, selecting the right tabletop set can help to create a cohesive and stylish look in your small kitchenette.
Work a Dining Nook into a Small Kitchen
Creating a dining space in a small kitchenette can be a challenge, but it’s not impossible. One option is to use a small bistro table with two chairs that can be easily tucked away when not in use.
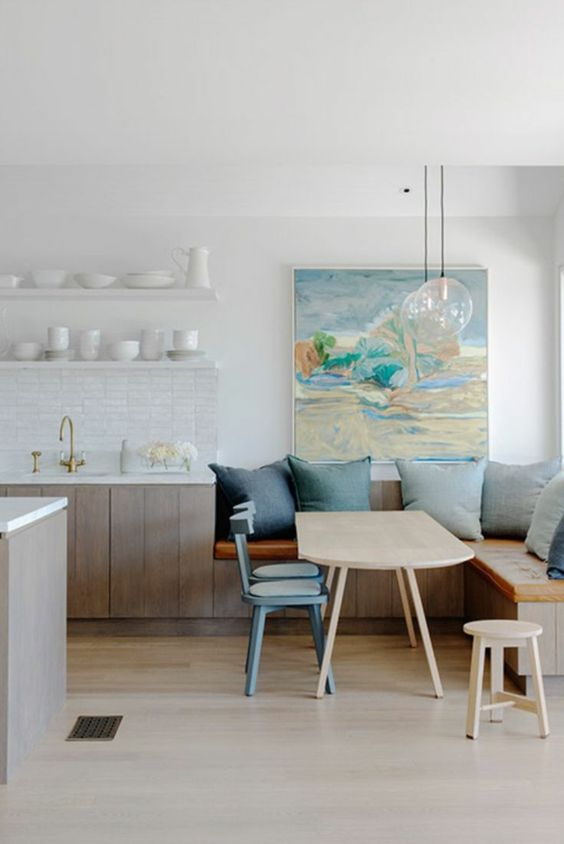
Alternatively, you can create a built-in bench with a table that can be used for dining and also serves as storage. This can be a great option for maximizing space in a small kitchenette.
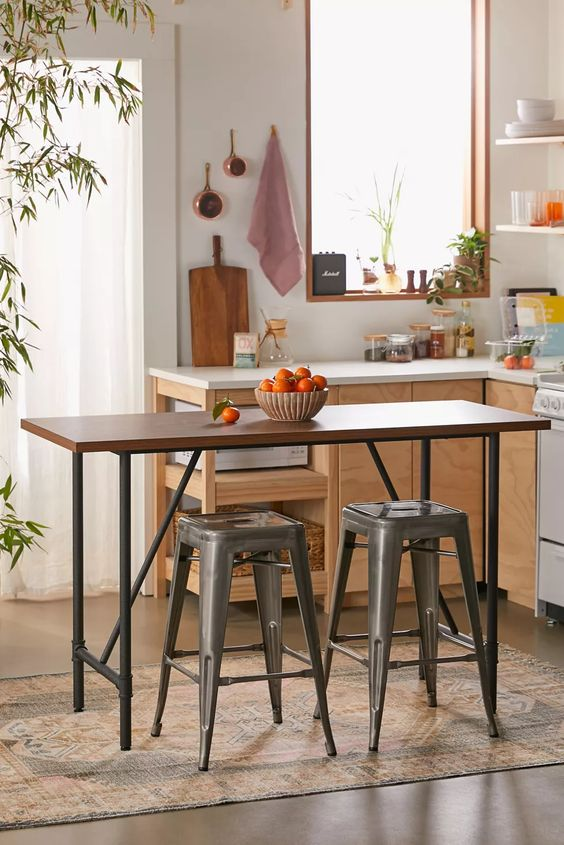
Another option is to use a bar-height table with stools that can be stored under the table when not in use. This can be a great way to save space while still providing a functional dining area in your kitchenette.
Fold-down dining table
A fold-down dining table can be a great addition to a small kitchenette. A fold-down table can provide a functional dining area without taking up floor space when not in use. Here are some tips on how to incorporate a fold-down table into your small kitchenette design:
Choose the Right Size
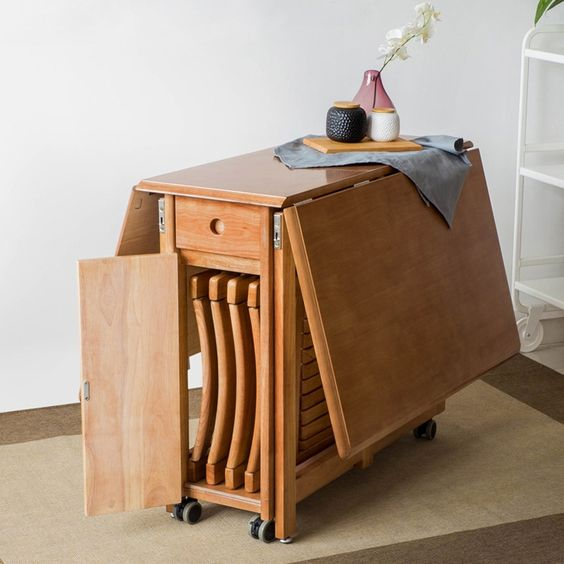
When choosing a fold-down table, consider the size of your kitchenette and the number of people you want to accommodate. Look for a table that is appropriately sized for your space and can comfortably seat the number of people you plan to host.
Consider the Shape
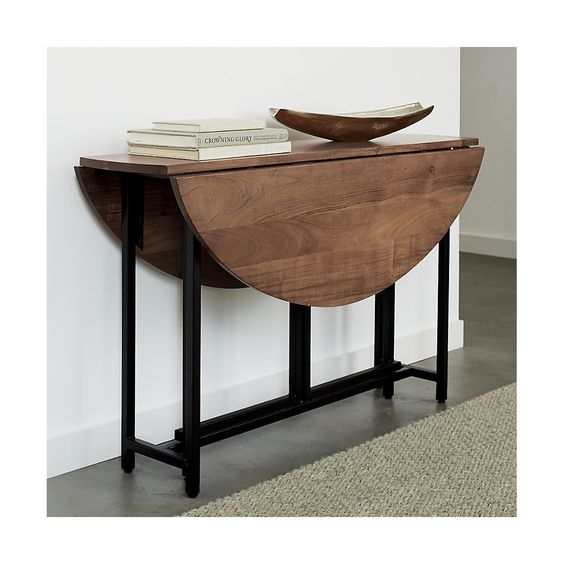
Fold-down tables come in a variety of shapes, including rectangular, square, and round. Consider the shape of your space and the placement of other furniture when choosing the shape of your table.
Choose a Space-Saving Design
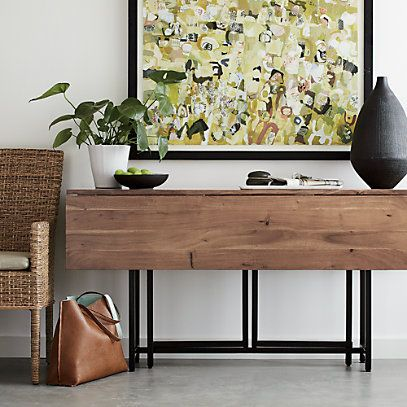
Look for a fold-down table that has a space-saving design. For example, choose a table that can be mounted to the wall or folded up and stored in a closet when not in use.
Add Seating
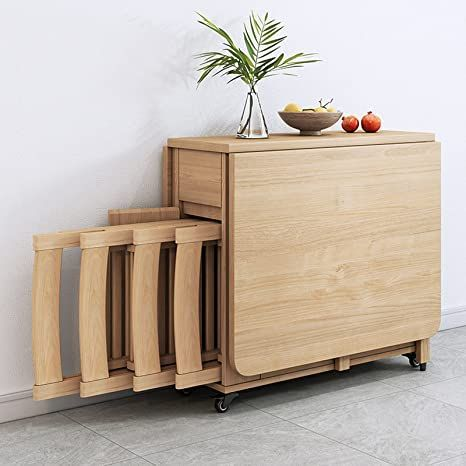
When incorporating a fold-down table into your small kitchenette, consider adding seating that can be easily stored when not in use. For example, choose lightweight and stackable chairs that can be easily moved and stored.
Make it Functional
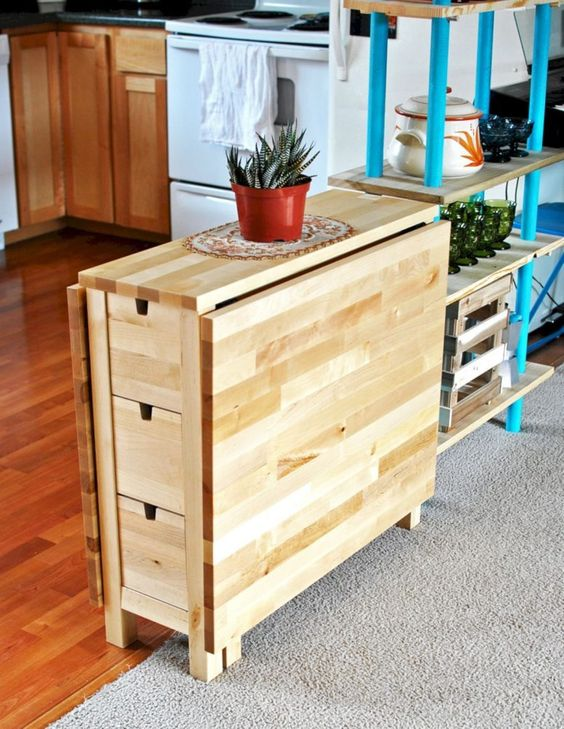
A fold-down table can serve multiple functions in a small kitchenette. Consider adding storage underneath the table or using it as a workspace when not in use as a dining table.
Maximize Awkward Corners for Storage
In a small kitchenette, every inch of space counts. That’s why it’s important to maximize awkward corners for valuable storage space.
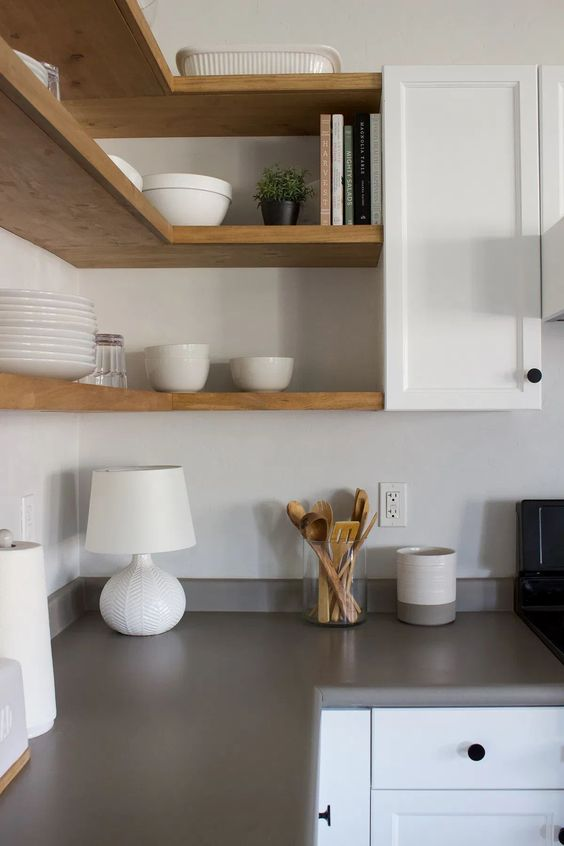
One option is to use corner shelves or cabinets that can provide additional storage without taking up too much room. Another option is to install a lazy susan in a corner cabinet.
This can make it easier to access items stored in the back of the cabinet while also providing additional storage space.
Additionally, you can use wall-mounted shelves or hooks in corners to create additional storage options for items such as pots, pans, and utensils.
Create Depth with Textured Walls
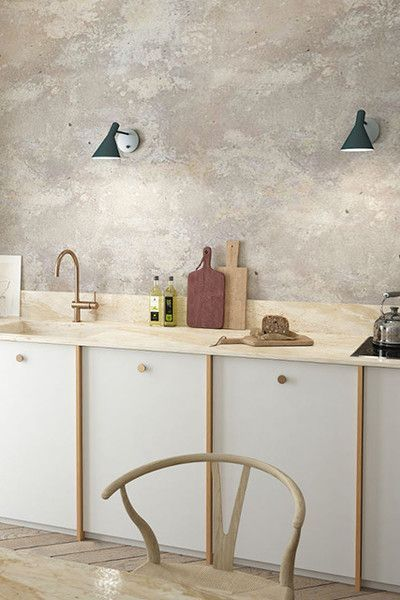
In a small kitchenette, adding texture to your walls can help create a sense of depth and dimension. Textured walls can add visual interest and create a more layered and sophisticated look in your kitchenette. One option is to use wallpaper with a textured finish, such as grasscloth or woven fibers.
Another option is to use textured paint or a plaster finish. These options can help to create a tactile and visually appealing surface that can make your small kitchenette feel more spacious and interesting.
Work Around the Back Door
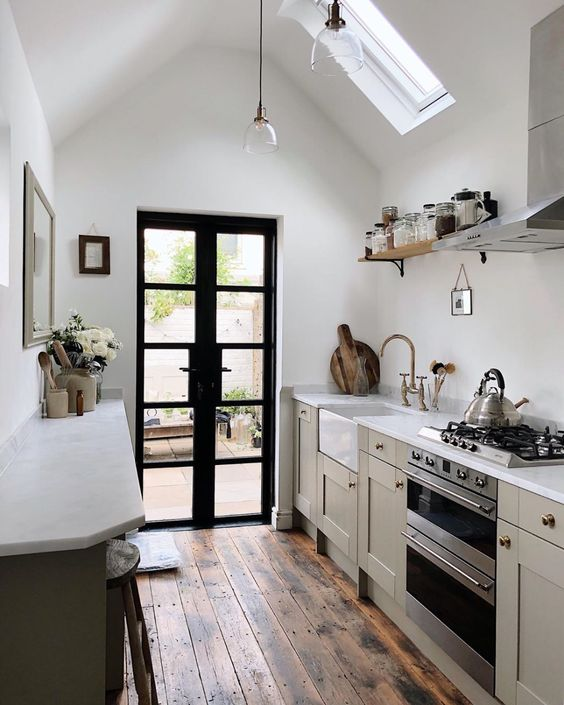
If your kitchenette has a back door, it can be challenging to design around. However, with some creativity, it’s possible to make the most out of this space.
One option is to use the back door as a focal point and incorporate it into your kitchenette’s design. For example, you can install a glass door to let in light and provide a view of the outdoors.
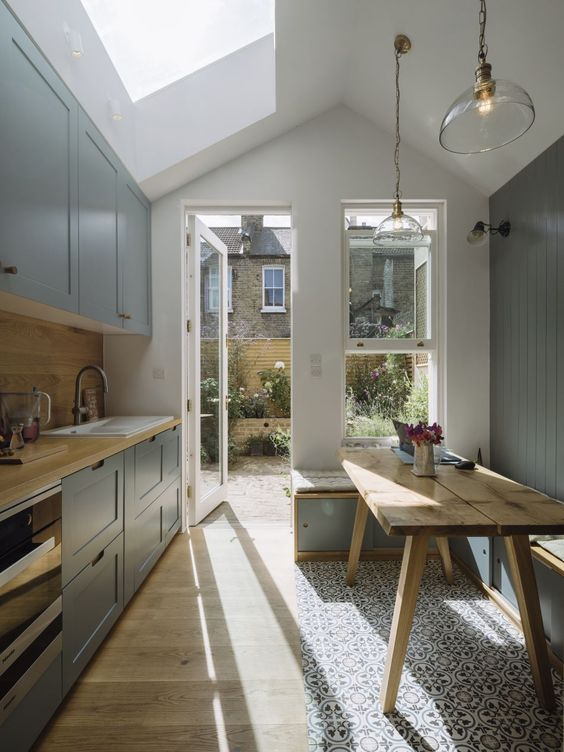
You can also use the back door as an entry point to an outdoor dining space or a small patio. Another option is to create a built-in bench or storage area around the back door. This can provide additional seating or storage while also making use of this often-overlooked space.
Make Your View Center-Stage
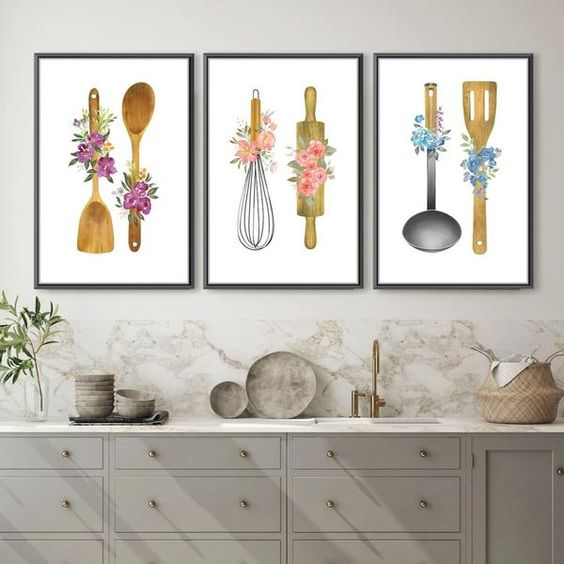
If your kitchenette has a view, make it center-stage in your design. This can be achieved by positioning your seating or dining area to face the view, or by using a statement piece such as a bold piece of artwork or a decorative mirror to draw attention to the view.
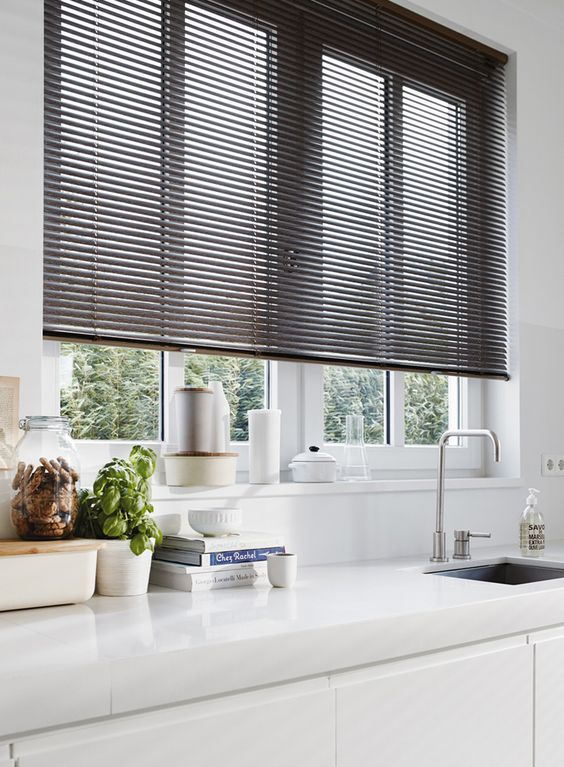
You can also use window treatments such as sheer curtains or blinds that can be easily opened and closed to allow for light and views while also providing privacy when needed.
Hide Appliances in a Breakfast Nook
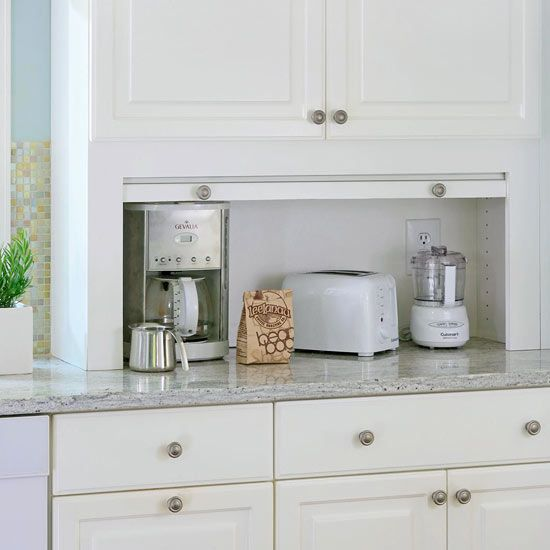
In a small kitchenette, appliances can take up valuable counter and storage space. However, by hiding appliances in a breakfast nook, you can create a more streamlined and functional kitchenette. A breakfast nook is a perfect place to tuck away appliances such as a toaster, blender, or coffee maker.
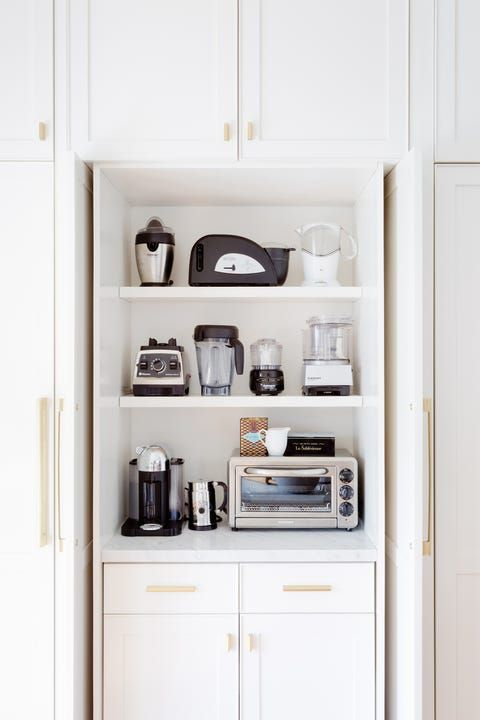
You can create a built-in cabinet or shelving unit to store these appliances when not in use, or use a roll-up appliance garage that can be easily hidden away when not needed. By hiding appliances in a breakfast nook, you can free up valuable counter space and create a more efficient and organized small kitchenette.
Zone with Flooring
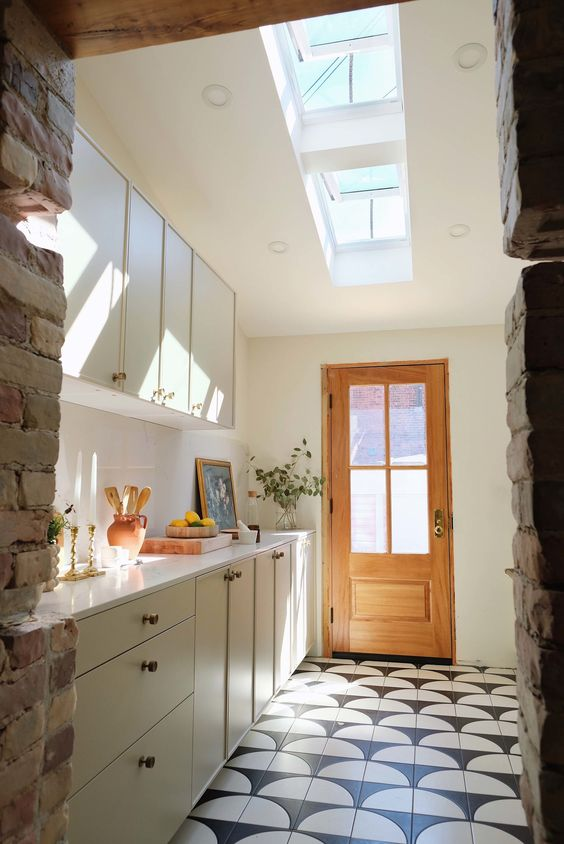
In a small kitchenette, zoning can help create a more organized and functional space. One way to zone your kitchenette is with flooring. Using different types of flooring, such as tile or hardwood, can help create a clear delineation between different areas of the kitchenette.
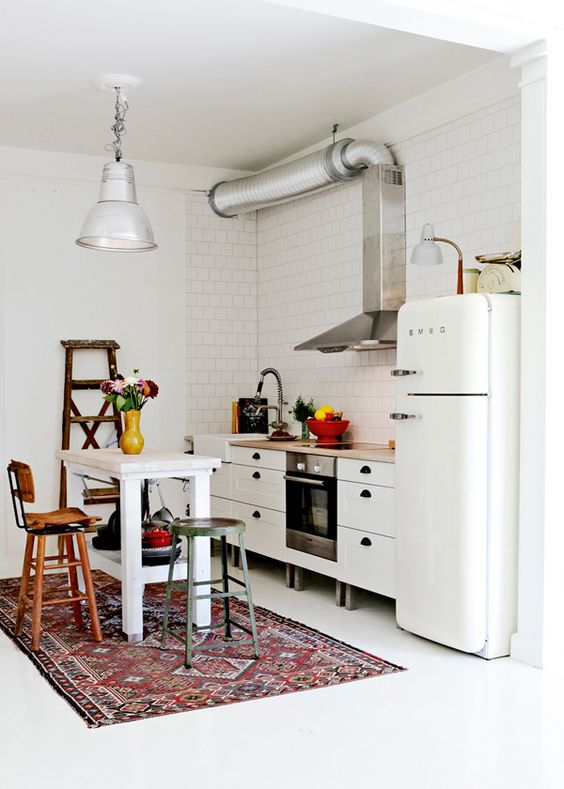
For example, you can use a different flooring material for the dining area or the cooking area. Additionally, using a rug or a mat in the dining area can help to define the space and make it feel more inviting.
Try a Victorian Restored Look
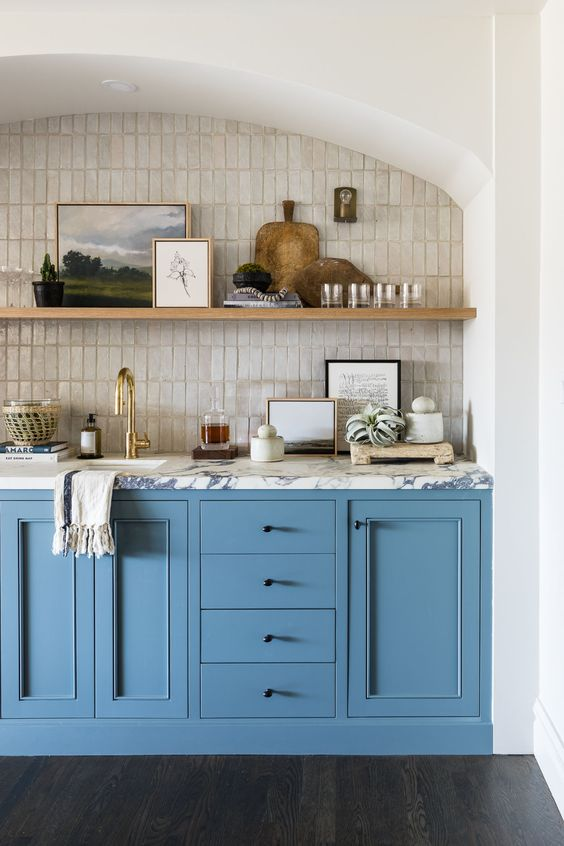
A Victorian-restored look can be a great way to add charm and character to a small kitchenette. This look typically includes elements such as ornate cabinetry, decorative molding, and vintage-style hardware.
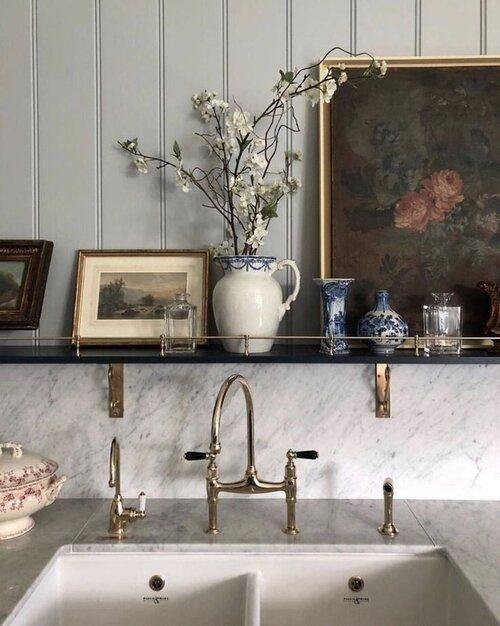
To achieve this look, consider using a distressed finish on your cabinetry, installing a vintage-style sink, and adding decorative elements such as corbels or brackets. This can create a unique and stylish look in your small kitchenette while also adding a touch of elegance and history to the space.
Invest in Pullout Drawers for Easy Access
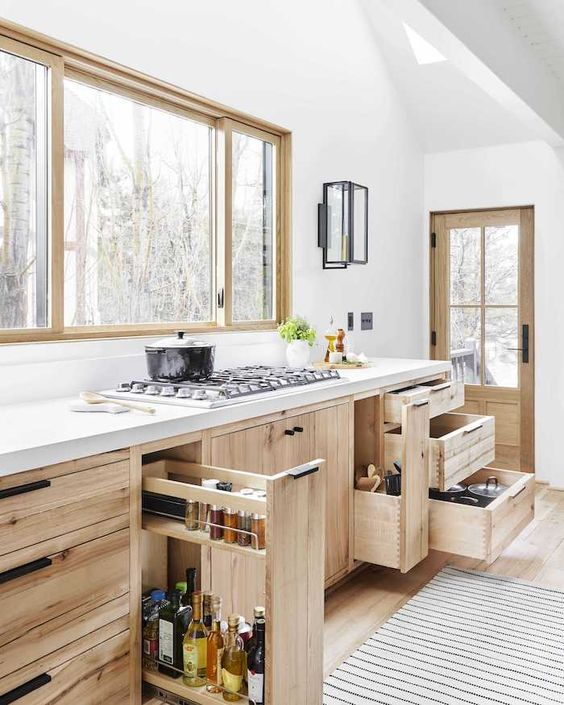
In a small kitchenette, it’s essential to make the most out of your storage options. One way to do this is by investing in pullout drawers. Pullout drawers can be installed in lower cabinets to make it easier to access items stored in the back of the cabinet.
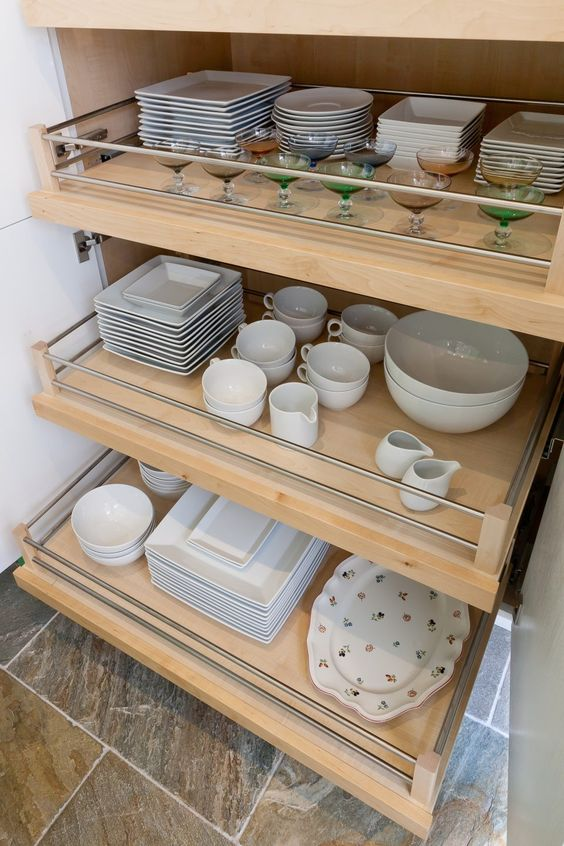
They can also be used to store small appliances such as blenders or mixers. By making use of pullout drawers, you can maximize storage options and make it easier to access items stored in your small kitchenette.
Choose Handleless Cupboards
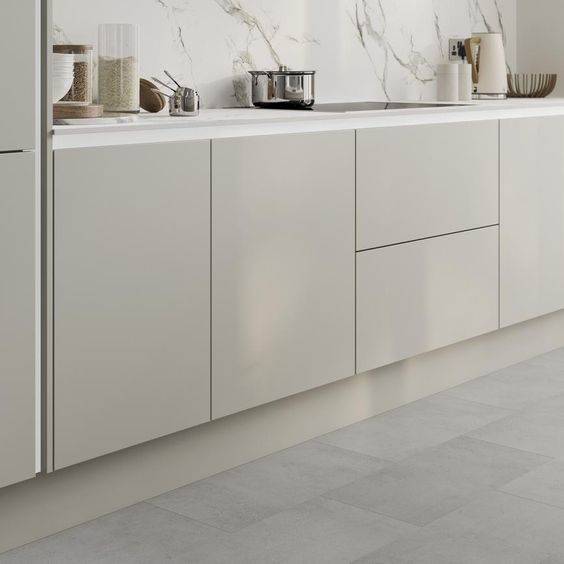
In a small kitchenette, every inch counts. That’s why it’s important to choose furniture pieces that are both stylish and functional. One option is to choose handleless cupboards.
Handleless cupboards have a sleek and minimalist design that can create a more streamlined look in your small kitchenette.
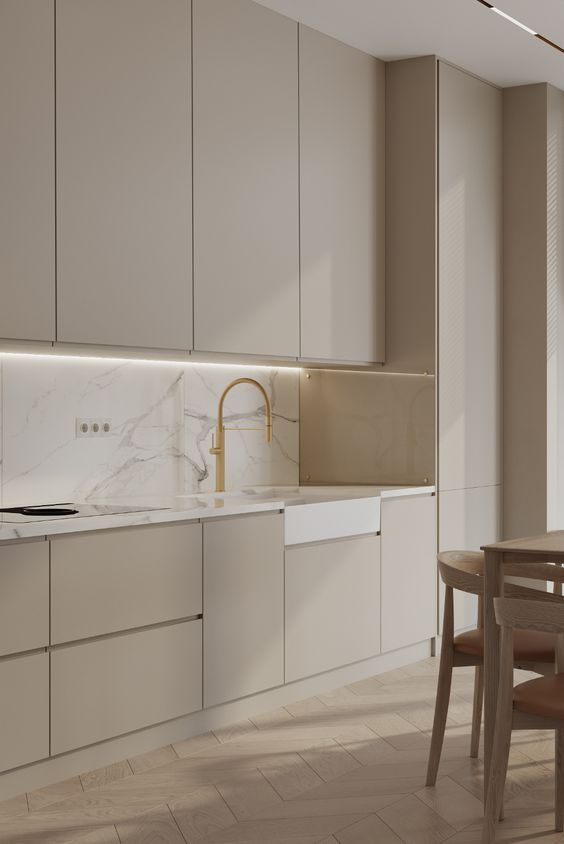
They also save valuable space by eliminating the need for handles or knobs. Additionally, they can be easier to clean and maintain than traditional cupboards with handles.
By choosing handleless cupboards, you can create a more functional and efficient small kitchenette while also adding a touch of modernity to the space.
Use Light-Reflecting Accessories
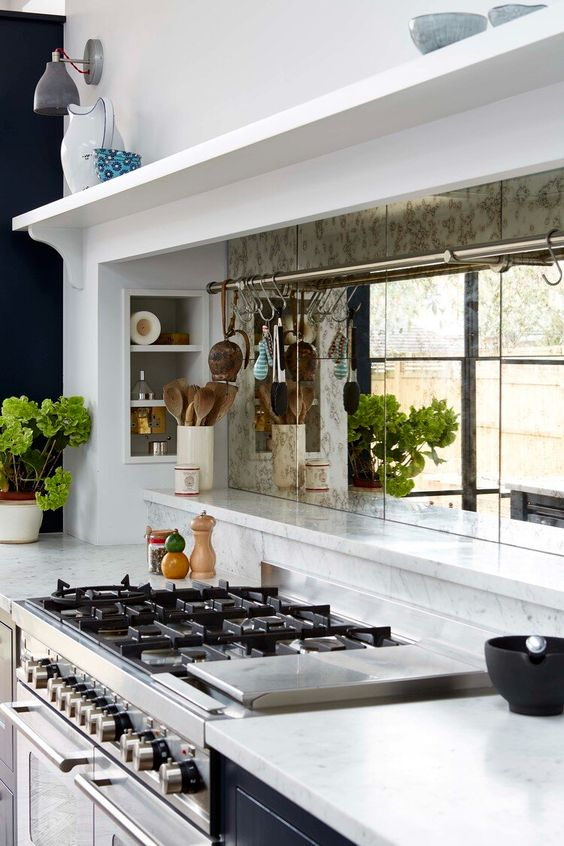
In a small kitchenette, it’s essential to make the most out of natural light. One way to do this is by using light-reflecting accessories. These accessories, such as mirrors, metallic finishes, or glass, can reflect natural light and make the space feel brighter and more open.
For example, you can use a mirrored backsplash or a metallic light fixture to bounce light around the room. You can also use glass or acrylic shelves or upper cabinets to create a more open and airy feel in your small kitchenette.
Add a Portable Island
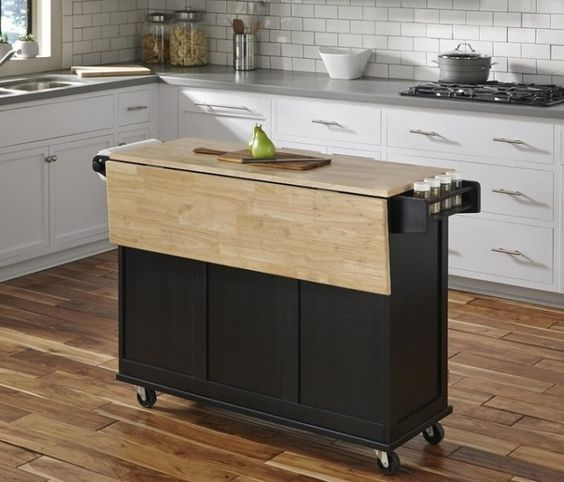
A portable island can be a great addition to a small kitchenette. It can provide additional counter and storage space, and it can also be moved around as needed. This can be particularly useful if you need to create more space for cooking or entertaining.
Look for a portable island with wheels that can be easily moved around the room. You can also choose an island with a drop-leaf design that can be folded down when not in use to save valuable kitchen square footage.
Add the Slimmest Breakfast Bar
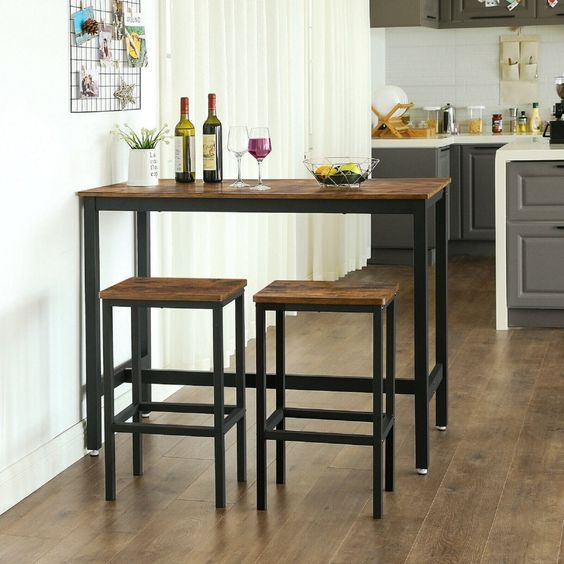
If you want to add a breakfast bar to your small kitchenette, consider choosing the slimmest design possible. A slim bar can save valuable kitchen space while also providing a functional dining area. Look for a breakfast bar with a slim profile that can be easily folded away when not in use.
You can use a wall-mounted kitchen bar that can be easily raised and lowered as needed.
Create a Visual Trick when You Replace Wall Cabinets
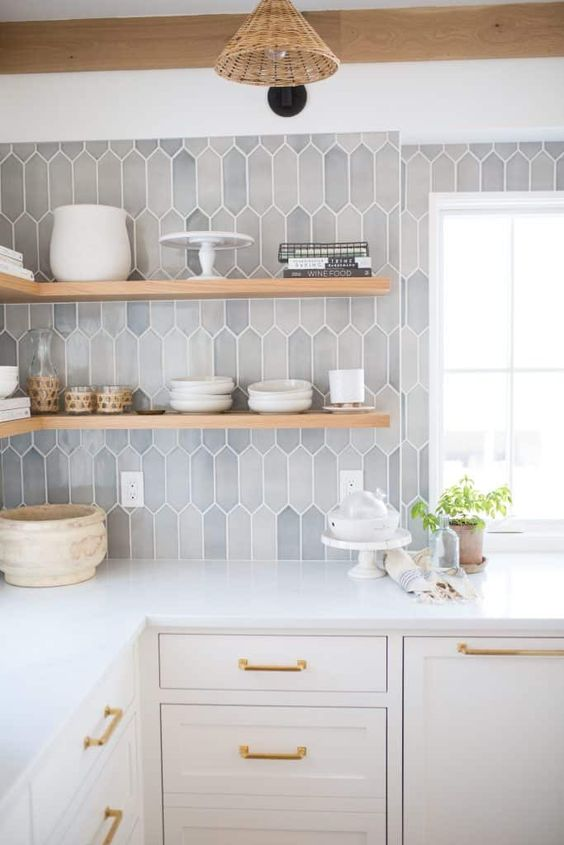
Replacing traditional upper cabinets with open shelving can be a great way to create a more open and airy feel in your small kitchenette. However, if you still need storage space, consider creating a visual trick when you replace the cabinets.
For example, you can paint the wall behind the shelves a darker color to create the illusion of depth.
You can use wallpaper or a decorative tile to add interest and texture to the kitchen space. By using these visual tricks, you can create a stylish and functional storage solution that also adds character to your small kitchenette.
Go for Open and Closed Storage
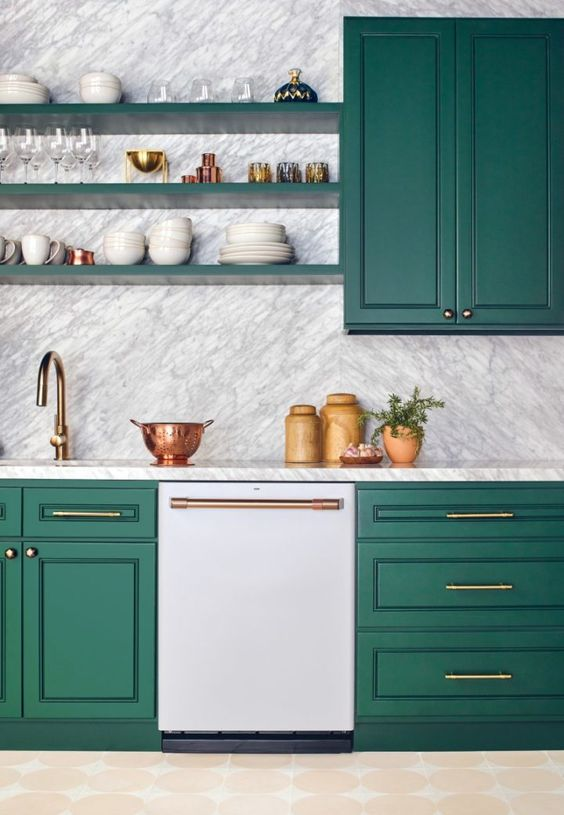
In a small kitchenette, it’s important to strike a balance between open and closed storage. Open storage can make the space feel more open and airy, while closed storage can hide clutter and create a more streamlined look. Consider using open shelving or glass-front cabinets to display your favorite dishes or cookbooks.
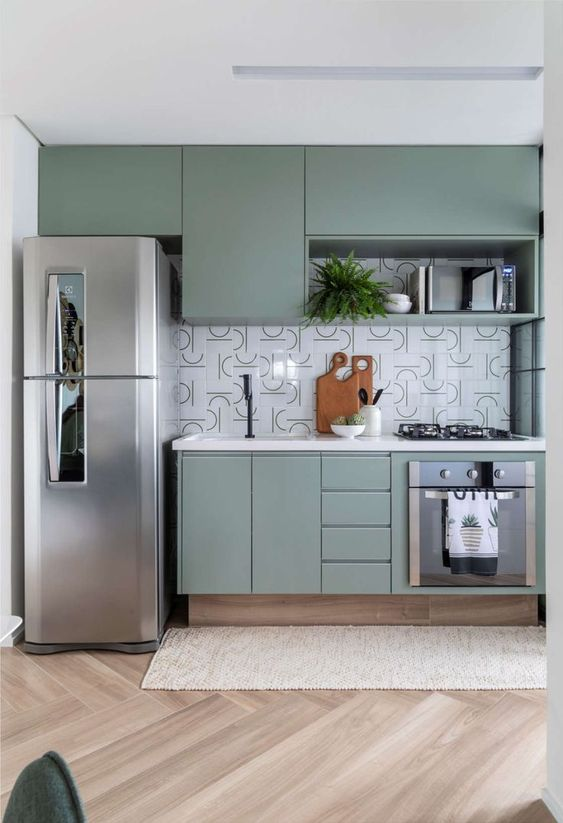
For items that you want to keep hidden, use closed cabinets or drawers. By combining open and closed storage, you can create a functional and stylish small kitchenette.
Use Decorative Tricks to Brighten a Small Kitchen
Decorative tricks can be a great way to brighten up a small kitchenette. One option is to use a statement light fixture, such as a pendant or a chandelier, to create a focal point in the room.
Another option is to use a bold patterned rug or a colorful piece of artwork to add interest and personality to the space.
Additionally, you can use plants or flowers to add a natural and refreshing touch to your small kitchenette.
Keep Things off Surfaces
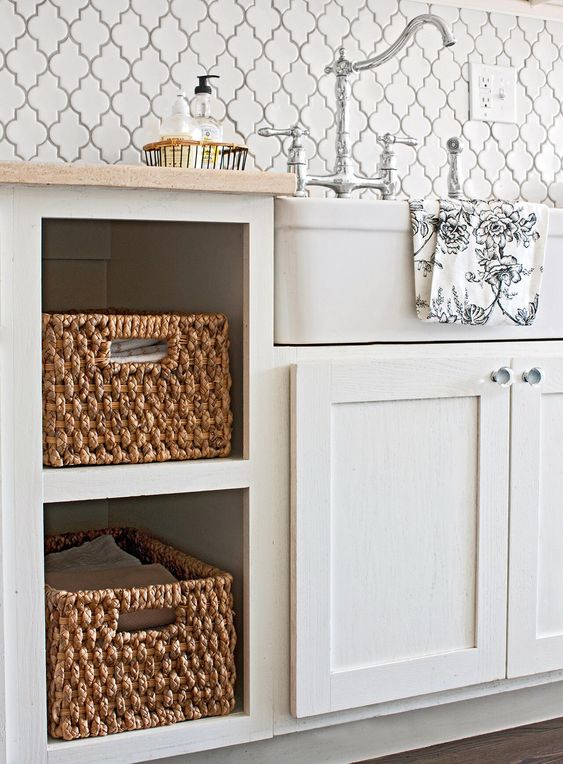
In a small kitchenette, it’s essential to keep surfaces clear and clutter-free. This can help to make the space feel more open and functional. Consider using storage solutions such as hooks or wall-mounted shelves to keep items off the counters.
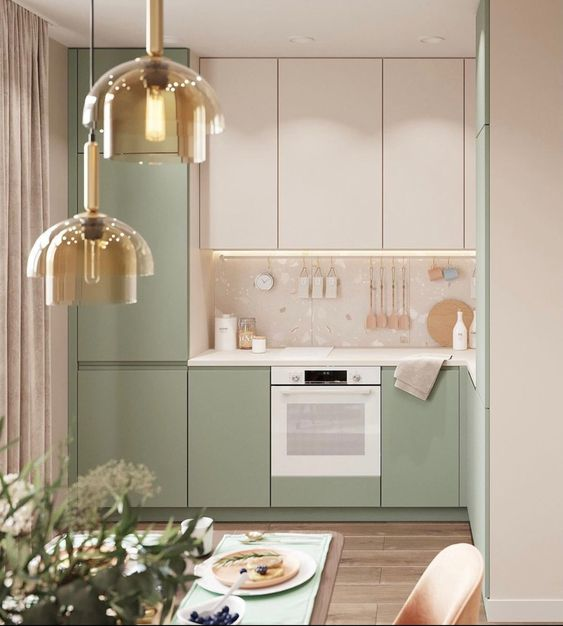
Additionally, use organizers such as baskets or trays to corral small items such as utensils or spices. By keeping things off surfaces, you can create a more efficient and organized small kitchenette.
Supersize the Sink
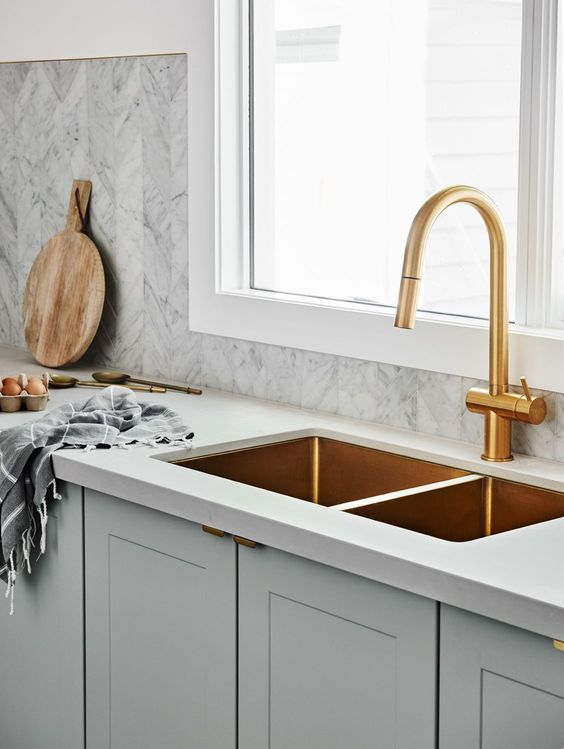
In a small kitchenette, the sink can be a focal point of the space. By choosing a larger sink, you can create a more functional and efficient kitchenette. A larger sink can accommodate bigger pots and pans, and it can also provide additional space for food prep and washing dishes.
A larger sink can create a more visually appealing look in your small kitchenette. Look for a sink that fits the overall style and design of your kitchenette and consider choosing a deeper sink that can hold more dishes.
Choose rich textiles and add patterns
Choosing rich textiles and adding patterns can be a great way to add warmth and personality to a small kitchenette. Here are some tips on how to incorporate rich textiles and patterns into your small kitchenette design:
Choose the Right Fabrics
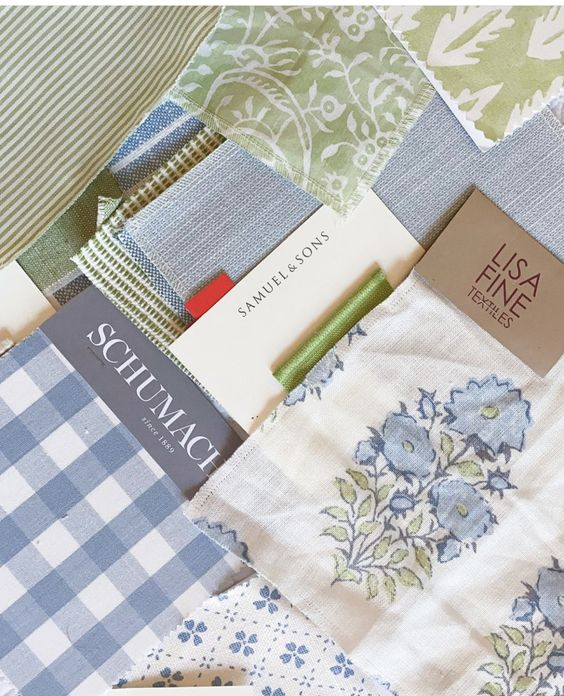
Look for fabrics that are rich in texture and color. Consider using natural materials such as cotton, linen, or wool to add warmth and depth to the space. Choose fabrics with a high thread count to add a touch of luxury to your small kitchenette.
Add Pattern
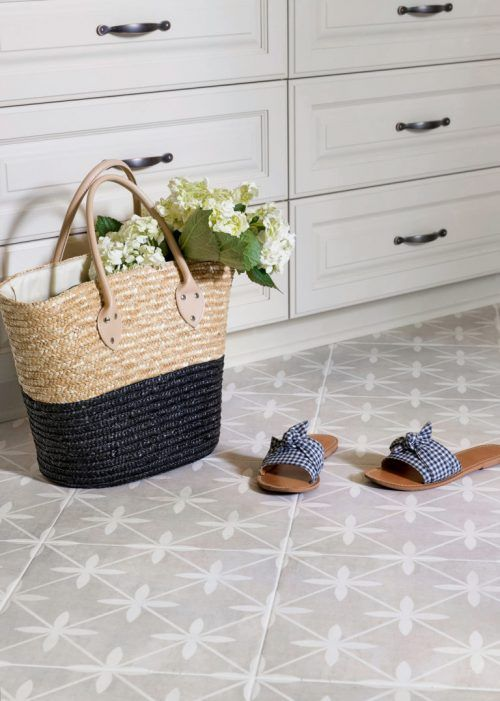
Adding patterns can create interest and depth in a small kitchenette. Consider using patterned textiles such as curtains, tablecloths, or placemats. Choose patterns that complement the color scheme of your kitchenette and don’t overwhelm the space.
Mix and Match
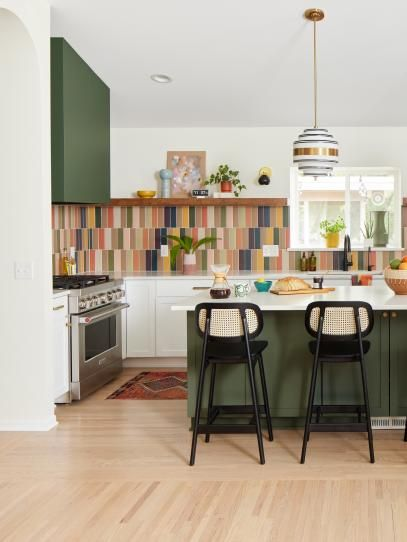
Don’t be afraid to mix and match different fabrics and patterns in your small kitchenette. For example, pair a textured tablecloth with patterned placemats or mix and match different patterned curtains.
Use Textiles for Functionality
In addition to adding style, textiles can also serve a functional purpose in a small kitchenette. Consider using a rug to add warmth and comfort to the space, or using curtains to create privacy or hide storage areas.
Consider Window Treatments
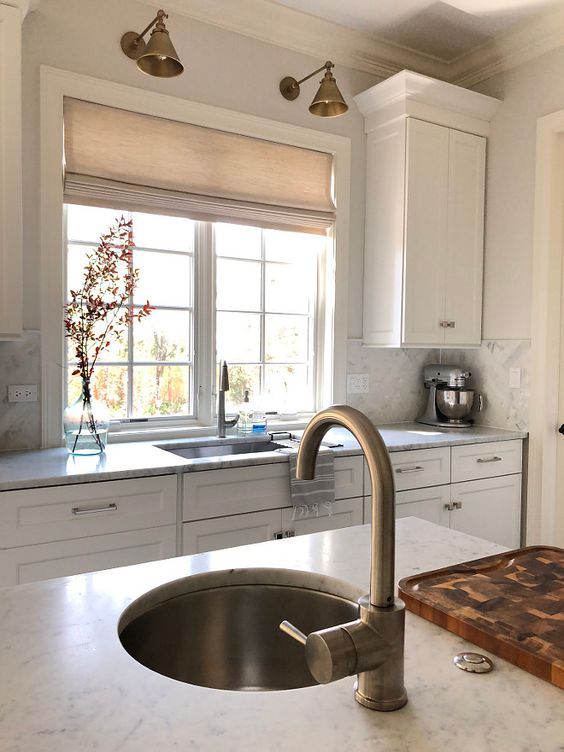
Window treatments can be a great way to add color and pattern to a small kitchenette. Consider using patterned curtains or Roman shades to add interest to the space.
Add Depth with Glass
One way to add depth and visual interest to a small kitchenette is by incorporating glass into the design. Here are some ways to do so:
Glass Cabinets
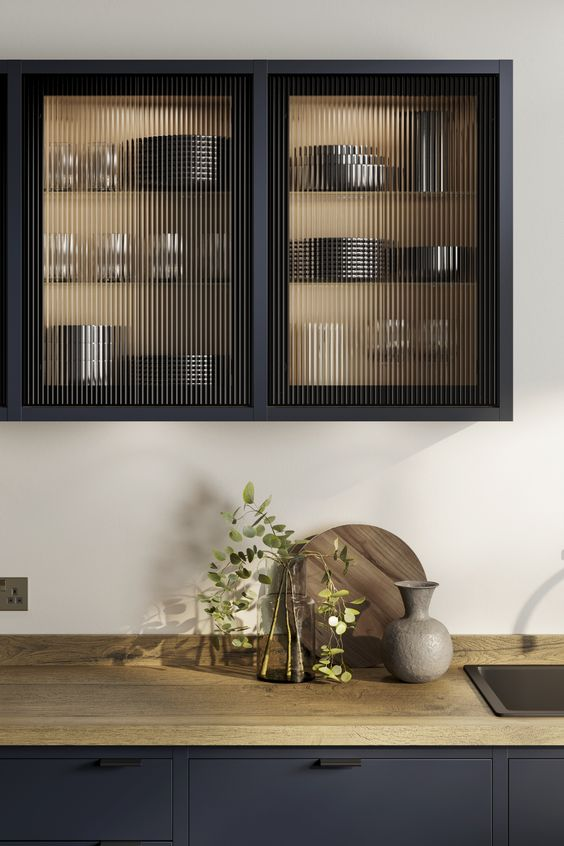
Glass-front cabinets can add depth to a small kitchenette by creating a sense of openness and transparency. This allows the eye to travel further into the space, creating the illusion of more depth. Additionally, glass-front cabinets can be used to display decorative items, adding a personal touch to the kitchenette.
Glass Backsplash
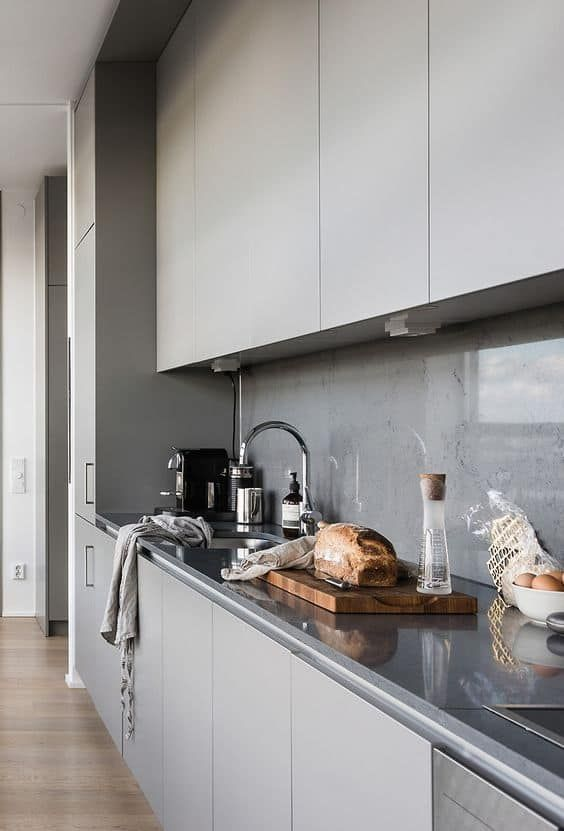
A glass backsplash can add a sense of depth to a small kitchenette by reflecting light and creating a sense of openness. Additionally, a glass backsplash is easy to clean and can be used to add a pop of color or texture to the space.
Glass Countertops
Glass countertops can add depth to a small kitchenette by reflecting light and creating a sense of transparency. Additionally, glass countertops are easy to clean and can be customized with different textures or colors.
Glass Shelves
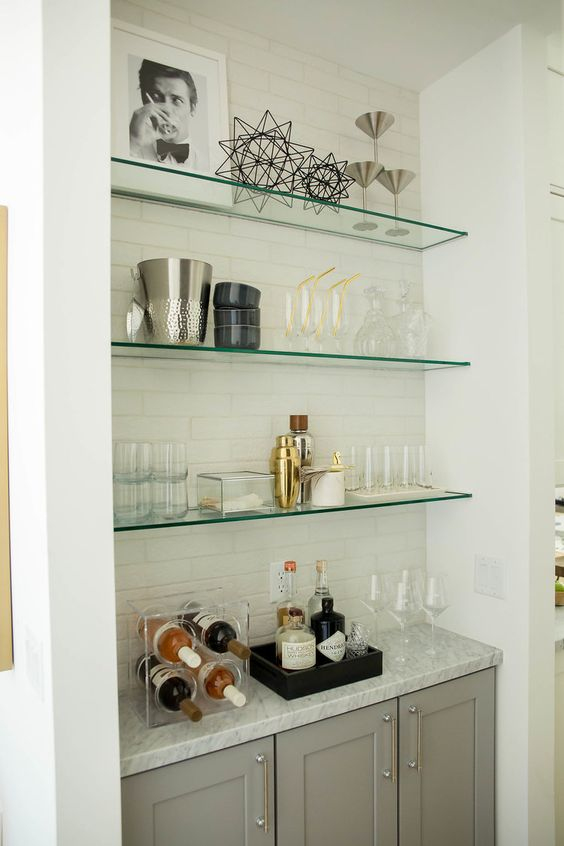
Glass shelves can be used to add depth to a small kitchenette by creating a sense of openness and transparency. Additionally, glass shelves can be used to display decorative items or to store frequently used items, making them easily accessible.
Glass Accents
Incorporating glass accents, such as light fixtures, can add depth and visual interest to a small kitchenette. Look for light fixtures with glass shades or accents to reflect light and add a touch of elegance to the space.
How Do I Plan a Small Kitchen?
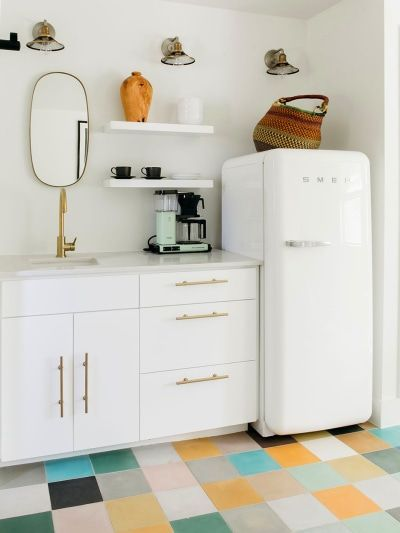
When planning a small kitchenette, it’s important to keep in mind the size and layout of the space. Start by making a list of your must-have items, such as appliances and storage solutions.
From there, consider the flow of the space and how you can make the most out of every inch. Look for ways to maximize storage, such as using wall-mounted shelves or pullout drawers.
Additionally, consider using multi-functional furniture, such as a kitchen island that can double as a dining table. Finally, choose a design and color scheme that reflects your personal style while also creating a cohesive and functional small kitchenette.
What is the Best Layout for a Small Kitchen?
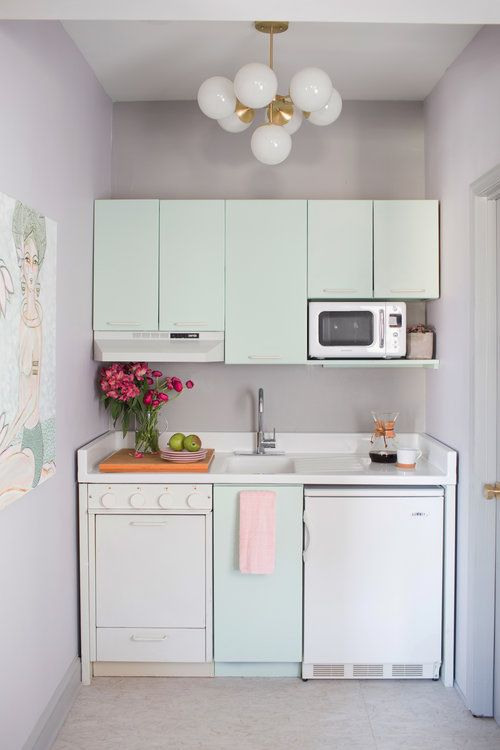
When it comes to choosing the best layout for a small kitchenette, there are a few options to consider. One option is the galley-style layout, which features two parallel walls with countertops and cabinets. This layout can be efficient and functional, as everything is within reach. Another option is the L-shaped layout, which features cabinets and counters on two adjacent walls.
This layout can create a more open and spacious feel in your small kitchenette. Lastly, the U-shaped layout features cabinets and counters on three walls, which can create a more efficient and functional space.
When choosing the layout for your small kitchenette, consider the flow of the space and how you can make the most out of every inch of the room.
Conclusion
Designing a small kitchenette can be challenging, but with some creative ideas, you can make the most out of your limited space.
From optimizing your storage options to getting creative with your layout, there are many ways to create a stylish and functional kitchenette that fits your needs.
By following these tips, you can transform your small kitchenette into a cozy and inviting space that you’ll love spending time in.
For resolving some challenging details in your kitchenette you can book a consultation with interior designer in order to get the best possible result in the end!



 Hana Agic · Mar, 29th · 31 minutes read
Hana Agic · Mar, 29th · 31 minutes read

