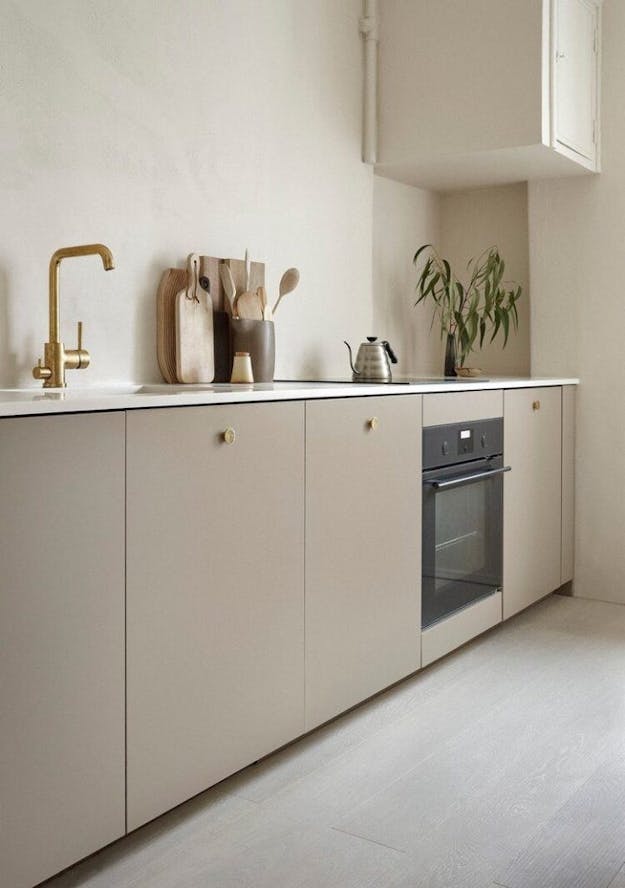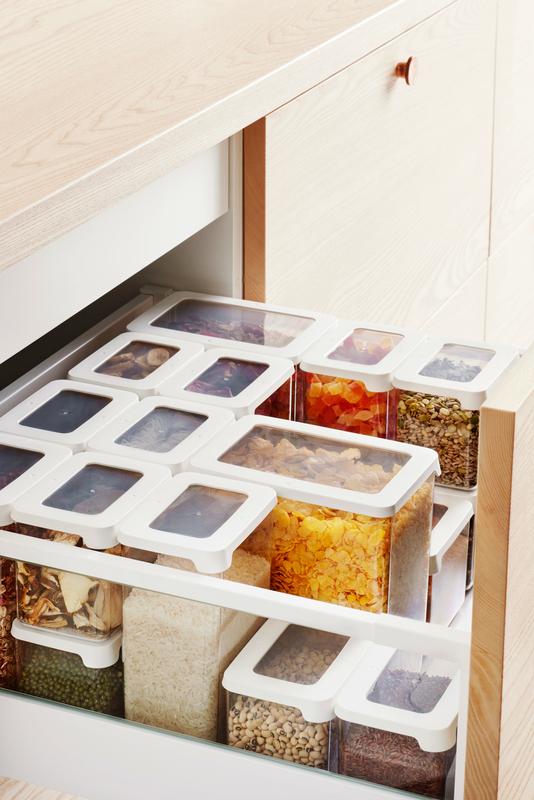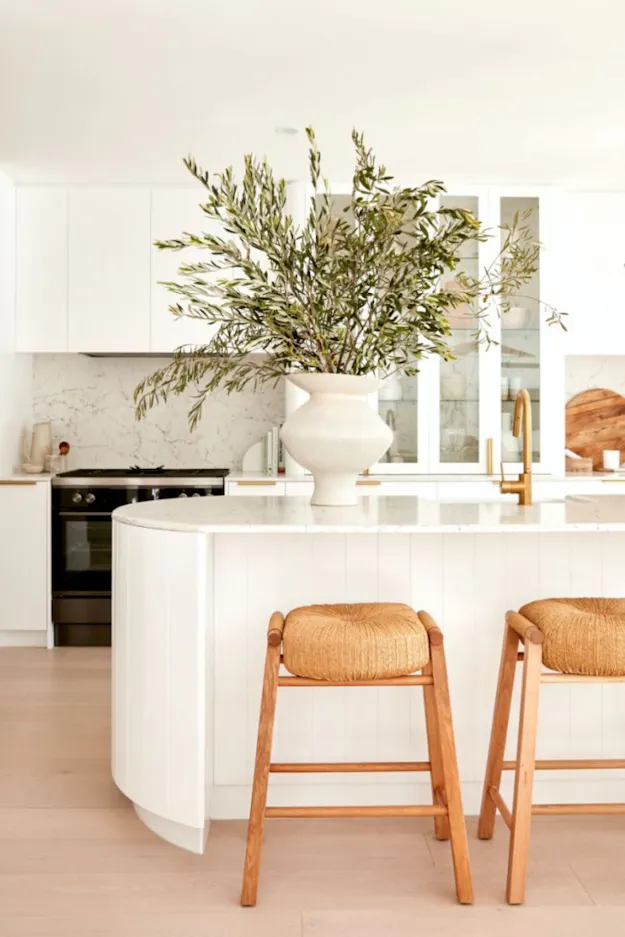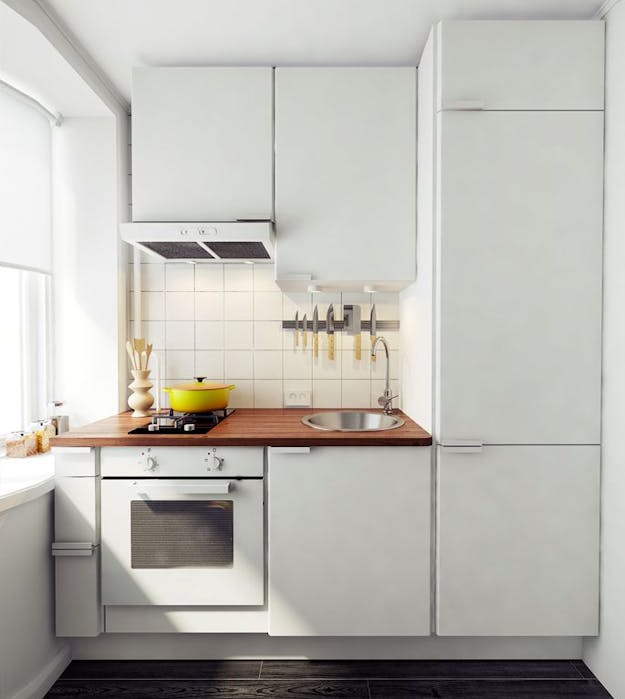20 Minimalist Kitchen Designs With Maximum Style
Having a small kitchen can be a challenge, especially if you love to cook and entertain. Limited counter space, cramped storage, and a lack of natural light can make your kitchen feel smaller than it actually is.
However, with a few design tricks and organizational hacks, you can make your small kitchen look and feel bigger.
In this blog post, we’ll share some of the best ways to maximize your small kitchen’s potential and create a functional and stylish space.
Choose Light Colors
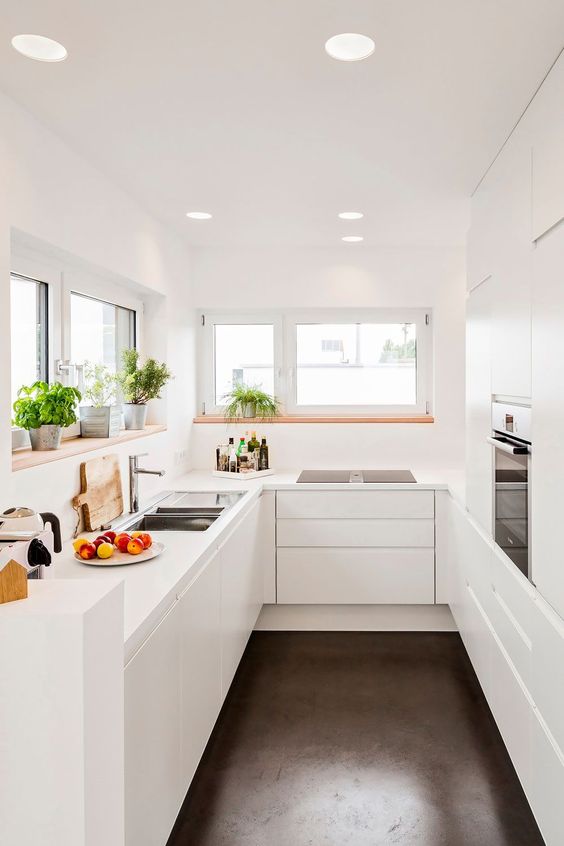
The easiest and most effective way to make a small kitchen look bigger is to use light colors on the walls, cabinets, and countertops. Bright colors reflect natural and artificial light, creating a sense of space and openness.
Pick some white or bright-colored cabinets and walls, and choose a light-colored countertop to create a seamless and cohesive, how to make a small kitchen look larger. Avoid using dark colors or bold patterns, as they can make your kitchen or room feel crowded, smaller and more cluttered.
Remove Upper Cabinets
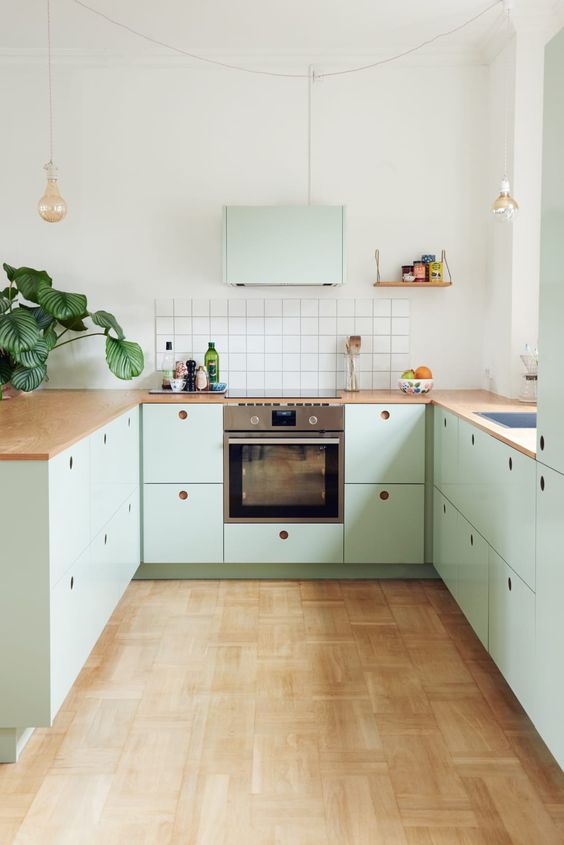
Upper cabinets can make a small kitchen feel cramped and closed-in. Consider removing them entirely, or replacing them with open shelves or glass-front cabinets.
This will create a sense of openness and depth and larger space, allowing you to showcase your favorite dishes and accessories.
Open shelves also provide more storage and easy access to frequently used items, making your kitchen more functional and efficient.
Use Mirrors
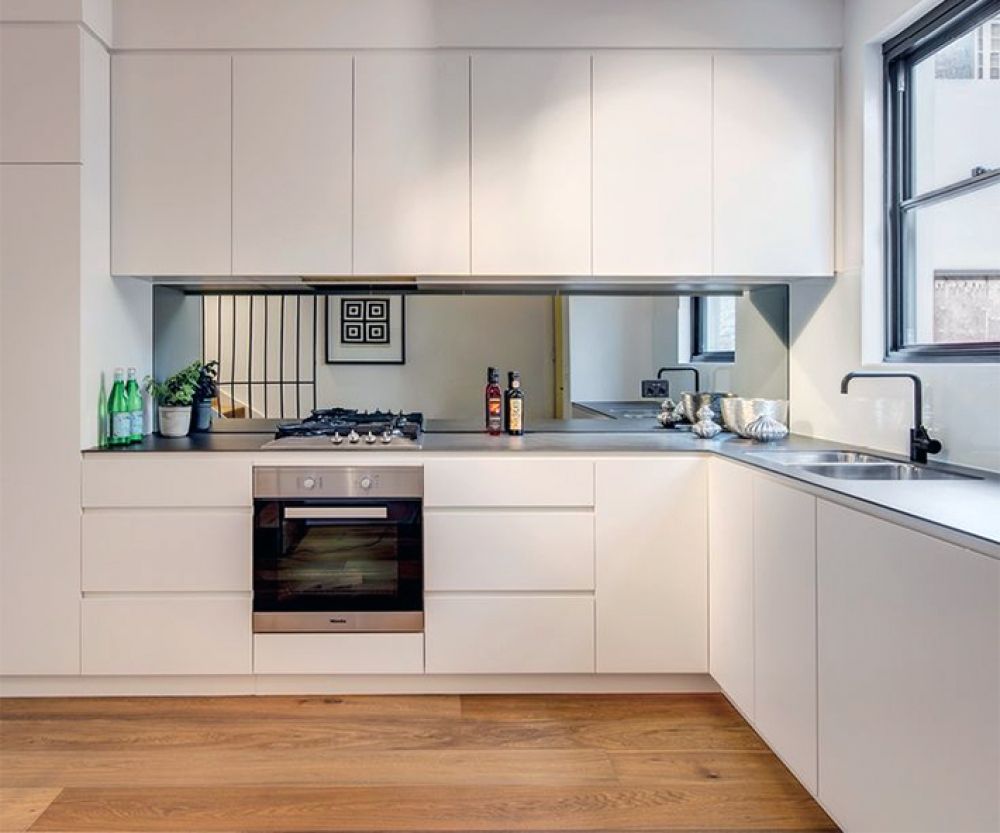
Mirrors are a great way to create the illusion of space and light in a small kitchen. Hang a large mirror on one wall, or install mirrored tiles on the backsplash or cabinetry doors.
Mirrors reflect light, making your kitchen feel brighter and more spacious. They also create a visual depth, adding interest and texture to your space.
Try Kitchen Tall-Cabinets
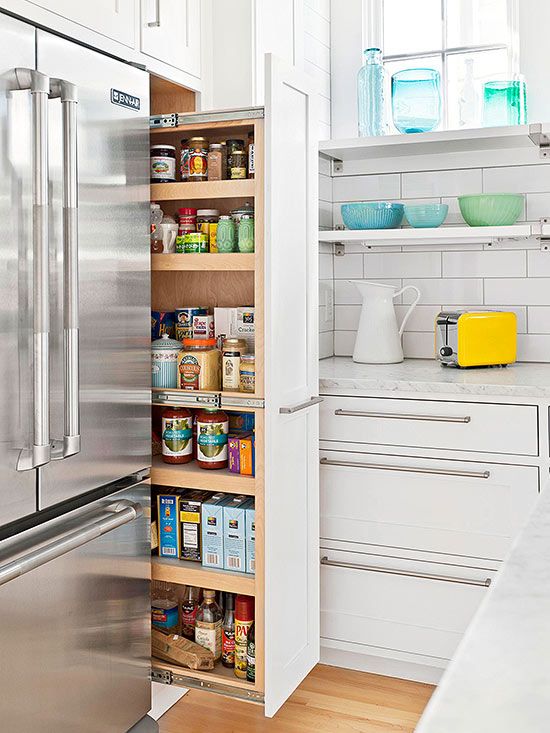
In a small kitchen, every inch of space counts. Use the walls and ceiling to your advantage by installing floating shelves, hanging pot racks on accent wall, and mounting magnetic knife strips to wall cabinets.
These storage solutions will keep your counters clear and your cookware within reach. You can also install a pegboard on one wall, creating a customizable and versatile storage system.
Choose Slim Appliances
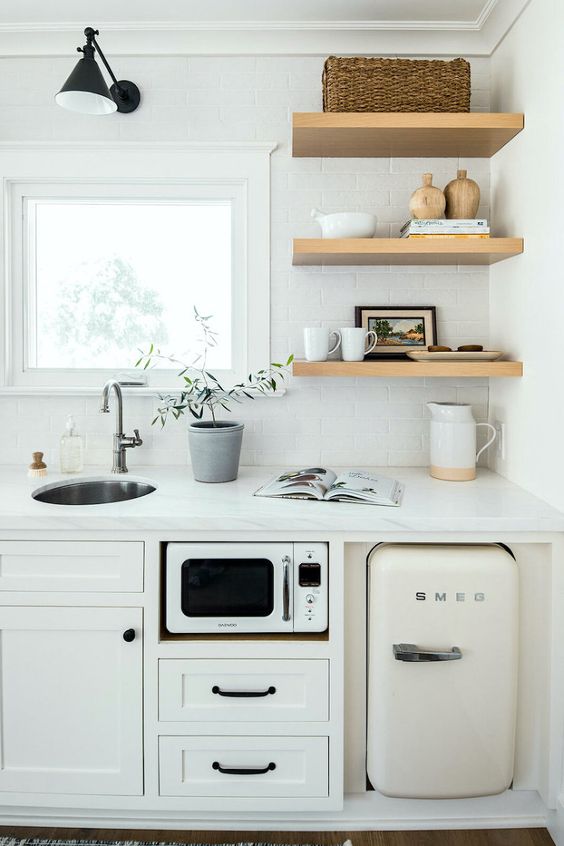
When it comes to stainless steel appliances, size matters. Choose slim, compact appliances that are designed for small spaces. Look for a narrow refrigerator, a compact dishwasher, and a slim range hood.
These small appliances will take up less space in your kitchen, making it feel more open and airy.
Choose the Light-Colored Floor Space
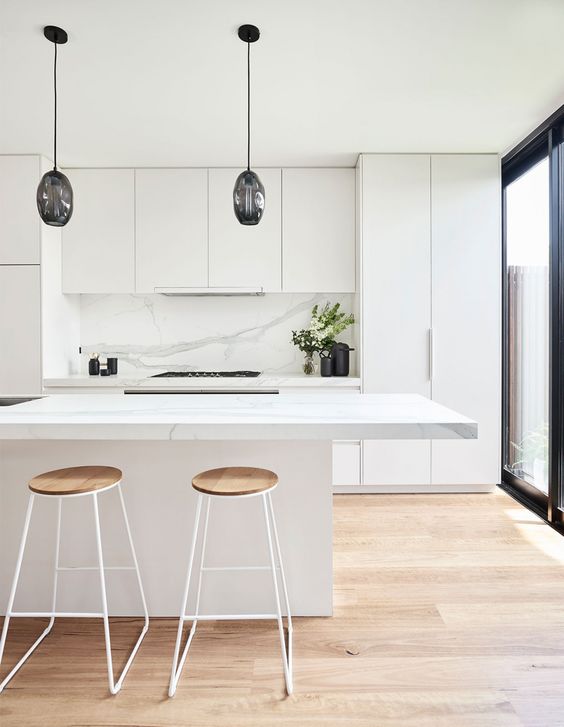
Flooring and floor space can have a big impact on the look and feel of your kitchen. Choose a light-colored flooring material, such as hardwood or tile, to create a sense of space and openness.
Avoid dark or patterned flooring, as it can make your kitchen feel smaller and more cluttered. You can also consider installing a continuous flooring material throughout your home, creating a seamless and cohesive look.
Keep it Simple
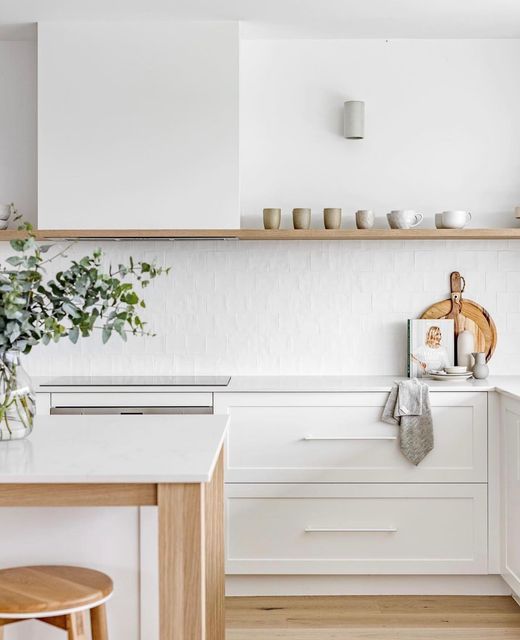
When it comes to small kitchens, less is more. Keep your countertops clear of clutter, and store your appliances and cookware out of sight when not in use.
Go for simple, streamlined cabinets and hardware, and avoid elaborate, overly decorative details and elements that can make your kitchen feel smaller and more cluttered.
Keep your color palette and design elements cohesive and consistent, creating a sense of harmony and balance.
Maximize Natural Light
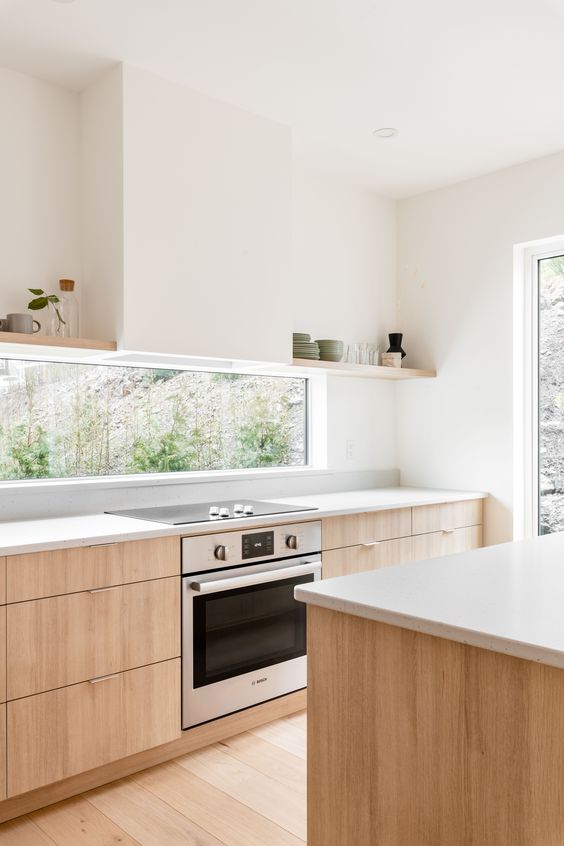
Natural light is the best way to make your small kitchen feel bigger and brighter. If you have a window in your kitchen, make the most of it by keeping it clean and unobstructed.
Use sheer or light-colored curtains to allow your kitchen window get as much light in as possible. If your kitchen doesn’t have a window, consider installing a skylight or adding a light tube to bring natural light into the space.
Create a Focal Point
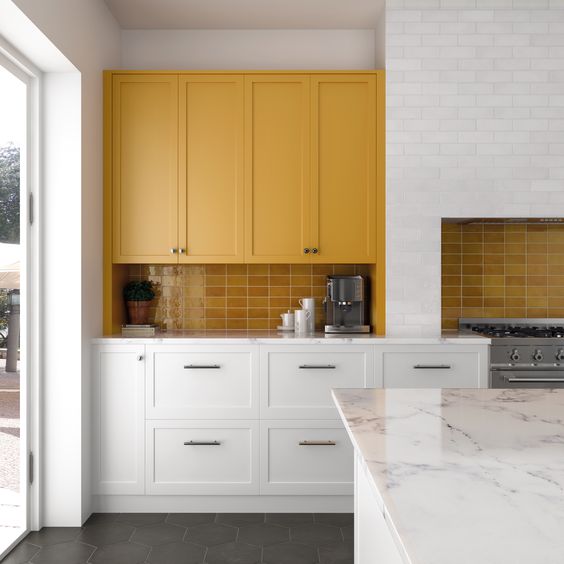
Creating a focal point in your small kitchen can draw the eye away from its size and create a sense of interest and depth. Consider adding a bold backsplash, a colorful rug, or a statement light fixture to your space.
These design elements will add personality and style to your kitchen, while also creating a visual central point.
Use Clear or Reflective Materials
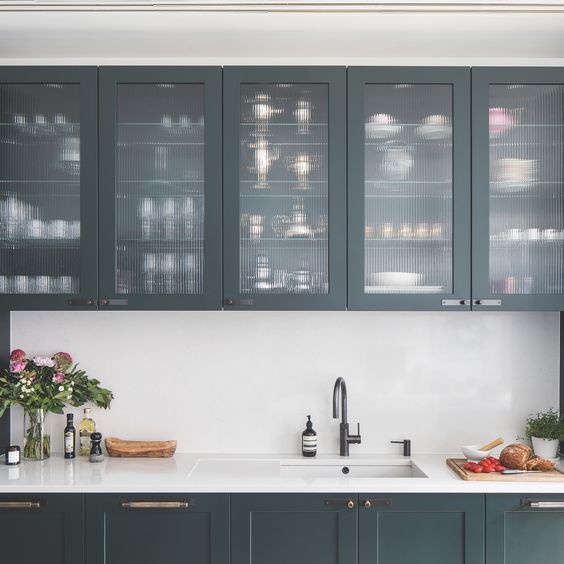
Clear or reflective materials can create the illusion of space and light in a small kitchen. Choose glass cabinet doors, mirrored backsplash tiles, or clear acrylic barstools to add transparency and reflection to your space.
These materials will add interest and depth to your kitchen, while also creating a sense of openness bounce light and spaciousness to save space.
Try Open Shelving
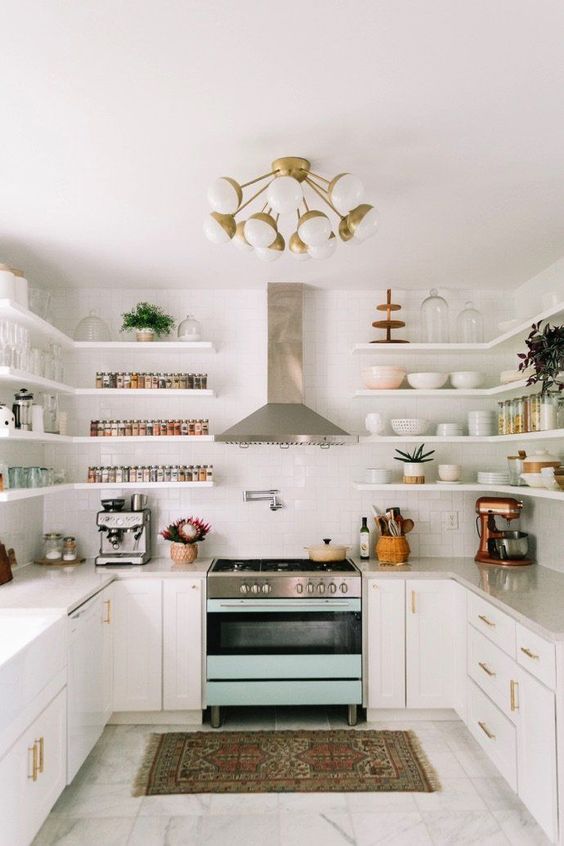
Open shelving is a great way to expand your small kitchen and create a sense of openness and depth. Unlike closed cabinets, open shelves provide an unobstructed view of your dishes and accessories, creating a visual sense of space.
They also provide easy access to frequently used items, making your kitchen more functional and efficient. Open shelving can be installed on any wall in your kitchen, and can be customized to fit your specific needs and style.
A Small Space Kitchen Needs Clever Storage
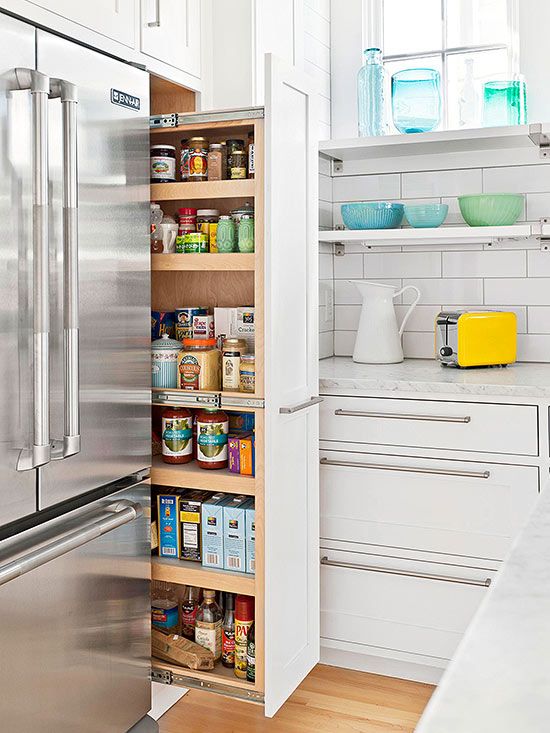
In a small kitchen, storage is essential. To maximize your space, consider using vertical storage solutions, such as floating shelves, pegboards, and magnetic knife strips.
Use drawer organizers and pull-out shelves to make the most of your base cabinets, and consider installing a pot rack or hanging baskets to keep your cookware within reach.
It’s important to keep your counters clear of clutter, using only the essentials and storing everything else out of sight.
Stick to Clean Lines
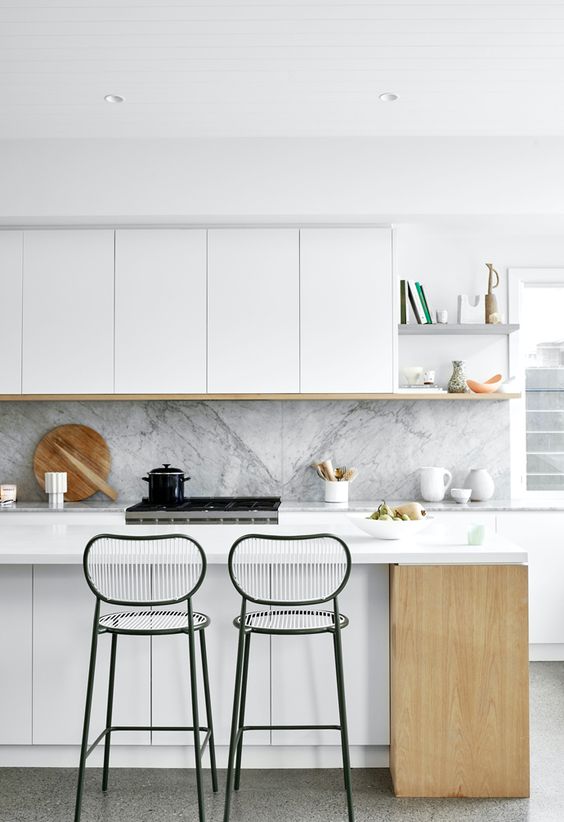
Clean lines are a hallmark of modern design, and they can be particularly effective in a small kitchen. Choose cabinets and countertops with simple, horizontal lines and straight edges, and avoid elaborate decorative elements that can make your kitchen feel smaller and more cluttered.
Use a consistent color palette and design scheme throughout your kitchen, creating a sense of harmony and balance. By sticking to clean lines, you can create a sleek and sophisticated look in your small kitchen.
Add Geometric Patterns
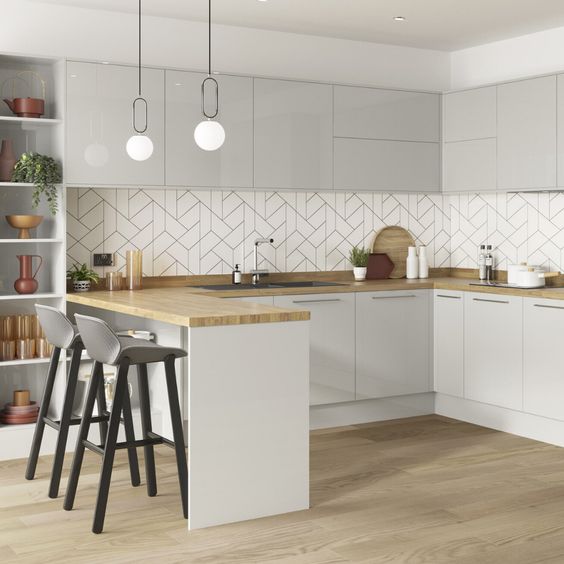
Geometric patterns are a popular design trend, and they can be particularly effective in a small kitchen. Use geometric patterns on your backsplash or flooring to add interest and texture to your space.
You can also use geometric patterns on your curtains or dish towels, creating a sense of continuity and cohesion in your design. However, it’s important to use geometric patterns sparingly, as too much can make your kitchen feel overwhelming and cluttered.
Accent Lighting is Key in a Small Kitchen
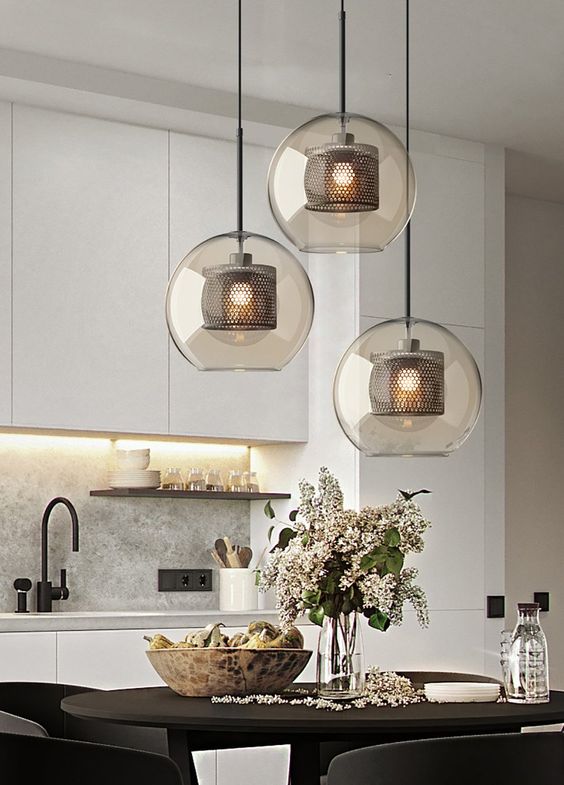
Lighting is essential in any kitchen, but it’s particularly important in a small space. Use a combination of task lighting and ambient lighting to create a bright and inviting space.
Install under-cabinet lighting to provide additional task lighting, and use pendant lights or chandeliers to add visual interest and style to cabinet space. It’s also important to maximize light, keeping your windows unobstructed and using sheer or light-colored curtains.
Choose Slimmer Cabinet Doors
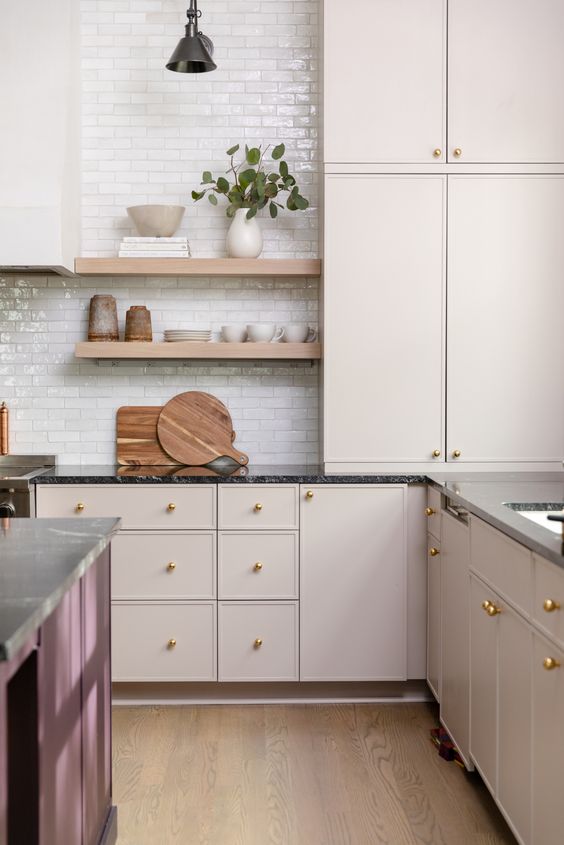
When it comes to kitchen cabinets though, size matters. Choose slimmer cabinets that take up less space, and opt for cabinets with a minimalist design. This will make your kitchen feel more open and spacious, while also providing functional storage solutions. It’s also important to choose cabinets with a light-colored finish, creating a sense of openness and continuity.
Ditch the Handles
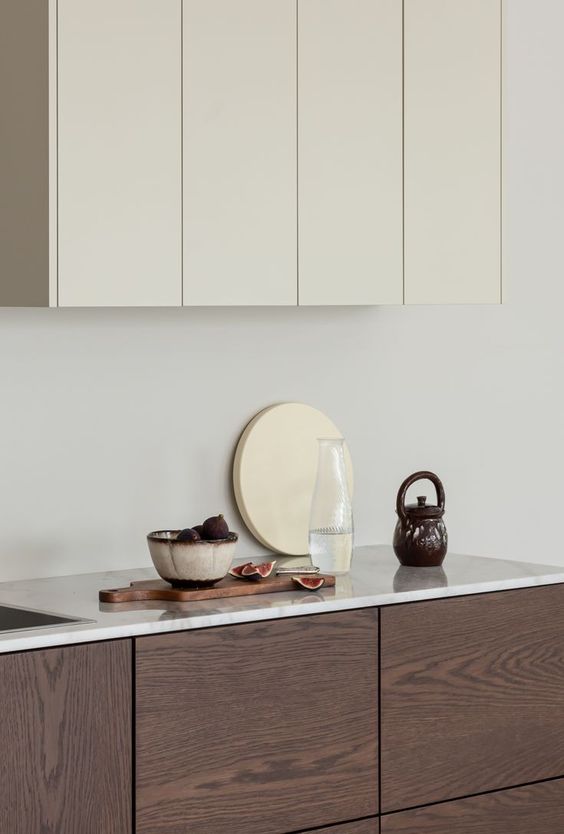
Handles can take up valuable space in a small kitchen, making it feel cluttered and cramped. Consider using cabinets and drawers with a push-to-open mechanism, eliminating the need for handles altogether. This creates a sleek and modern look, while also maximizing your storage space. If you prefer cabinets with handles, choose slim and understated handles that complement your cabinets and countertops.
Use a Low-Contrast Color Scheme
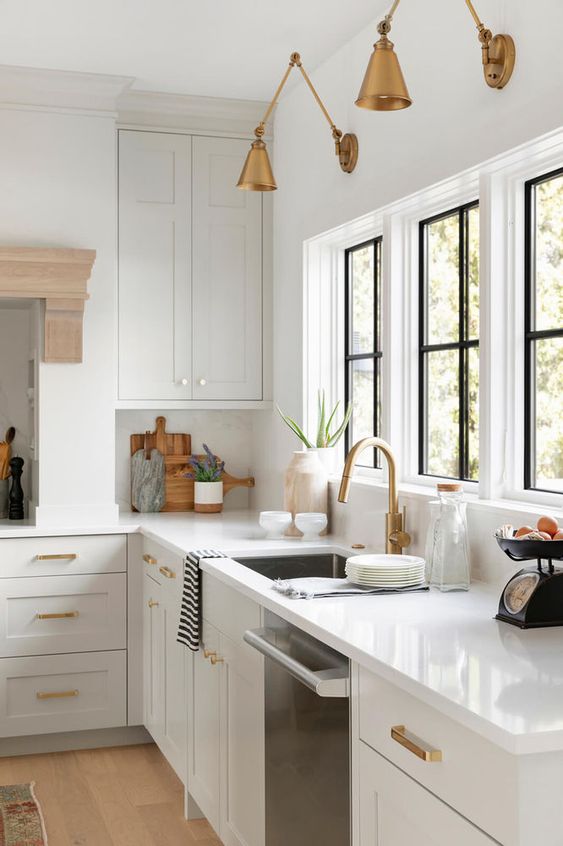
Using a low-contrast color scheme in your small kitchen can create a sense of continuity and openness. Choose colors that are similar in tone and hue, creating a subtle and harmonious design. This will make your kitchen feel more cohesive and less cluttered. Using a low-contrast color scheme can also create a calming and soothing atmosphere, making your small kitchen feel more inviting and relaxing.
Consider Freestanding Furniture Over Fitted
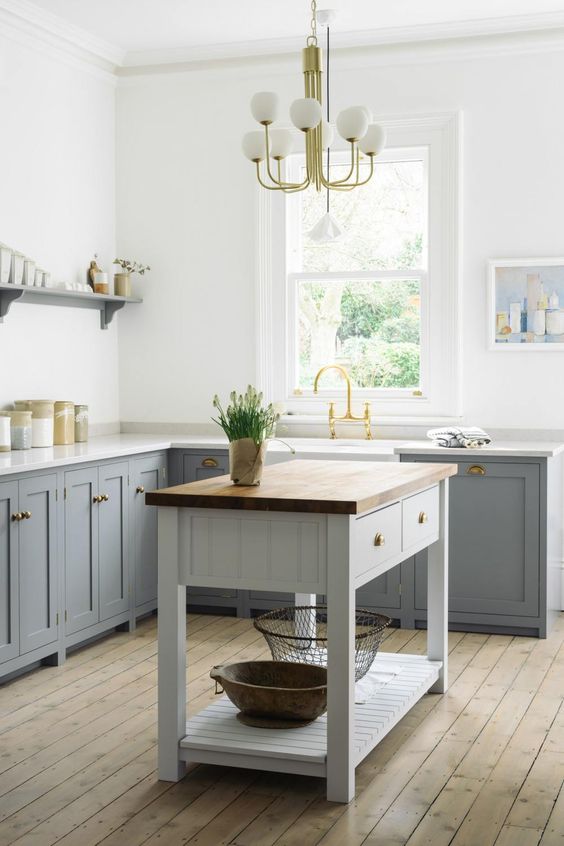
Free-standing furniture can be a great option in a small kitchen, as it provides flexibility and versatility. Consider using a freestanding kitchen island, a mobile cart, or a rolling cabinet to add additional storage and workspace.
Free-standing furniture can be easily moved around, allowing you to customize your space to your specific needs. It also creates a sense of openness and airiness, making your small kitchen feel more spacious.
Try a Two-Tone Effect
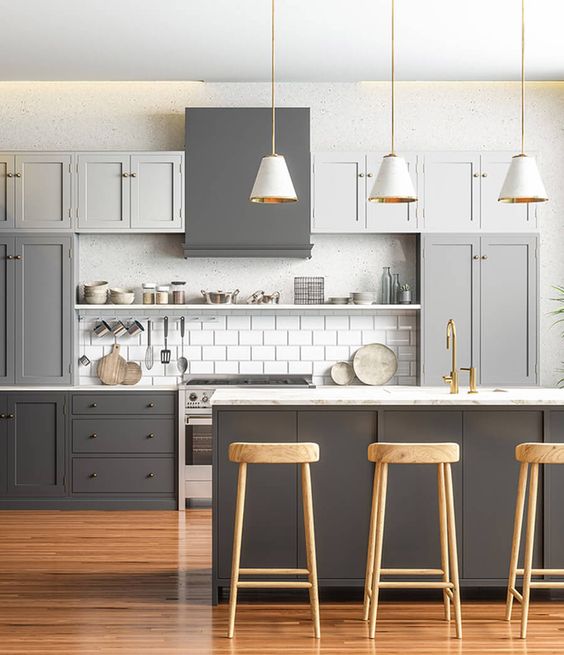
A two-tone effect instead of same paint color can create a sense of depth and dimension in your small kitchen. Choose two complementary colors, and use them in a balanced and cohesive way throughout your space. For example, you could use a light color on your upper cabinets and a darker color on your lower cabinets, or vice versa. This creates a visual contrast that adds interest and texture to your space.
Choose a Single Sink
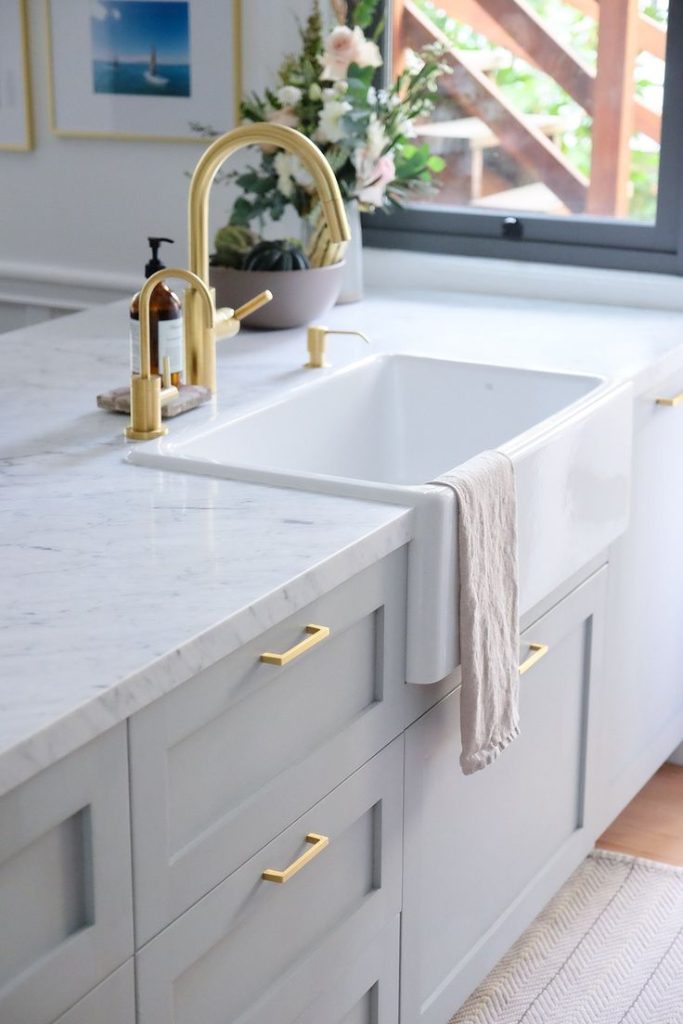
In a small kitchen, it’s important to maximize your counter space. Consider using a single sink, rather than a double sink, to create additional counter space. This will allow you to use your sink area for food prep or other tasks, making your kitchen more functional and efficient. A single sink also creates a sleek and streamlined look in your small kitchen.
Use a Moveable Kitchen Cart
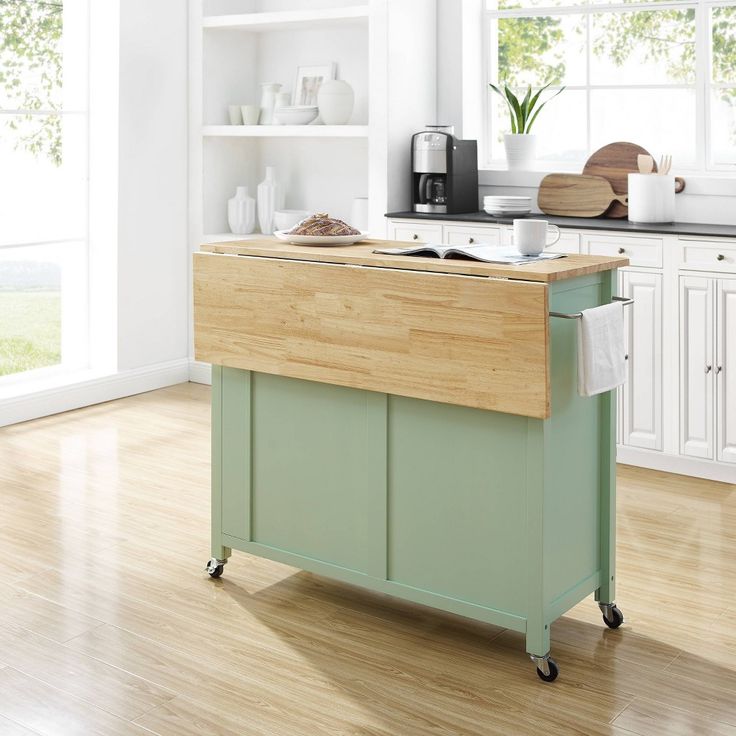
Consider using a kitchen cart that can be moved around your kitchen, providing additional storage and workspace. By consolidating your workspace, you can maximize your small kitchen’s potential and create a functional and efficient space.
Create a Pass-Through Window
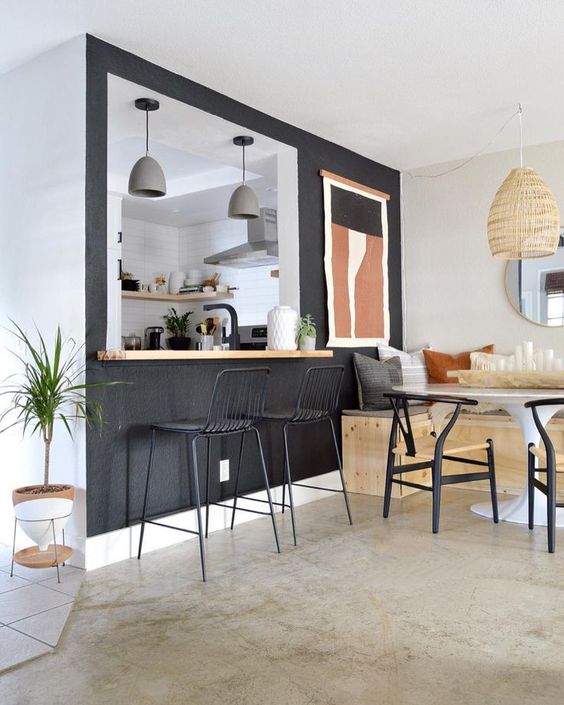
In a small kitchen, it’s important to make the most of every inch of available space. Consider borrowing space from adjacent rooms, such as a dining room or living room.
For example, you could install a pass-through window between your kitchen and dining room, creating a visual connection between the two spaces. You could also remove a non-load-bearing wall to open up your kitchen to the adjacent room, creating a sense of continuity and flow of wall space.
Eliminate Clutter
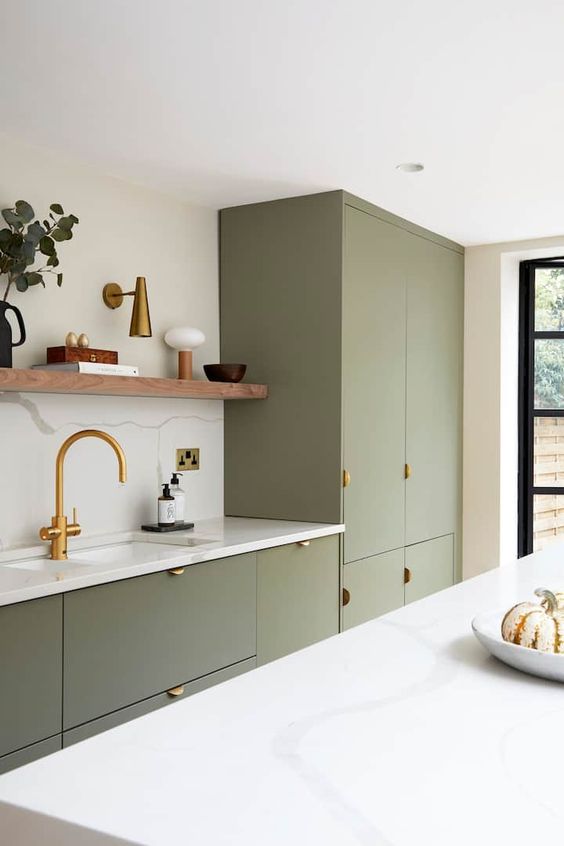
In a small kitchen, clutter can quickly take over, making it feel smaller and more cramped. To eliminate clutter, use storage solutions that are functional and efficient. Install pull-out shelves, drawer dividers, and cabinet organizers to maximize your storage space.
Keep your countertops clear of clutter, using only the essentials and storing everything else out of sight. By eliminating clutter, you can create a sense of openness and airiness in your small kitchen.
How to make small kitchen look bigger?
Making a small kitchen look bigger can be challenging, but it is possible with some clever design strategies. Start by optimizing the layout to make the most of every inch of available space. Choose bright colors for the cabinetry, walls, and flooring, as they reflect more light and create a more open and airy feel.
Remove some cabinet doors or replace them with glass fronts to create an illusion of more space. Incorporate mirrors and reflective materials to visually expand the space. Stick to a minimalist design style to avoid clutter and make the space feel more open. And don’t forget to use clever lighting techniques to highlight different areas and create a sense of depth.
Conclusion
A small kitchen can be a challenge, but with the right design tricks and organizational hacks, you can make the most of your tiny space too. By choosing light colors, removing upper cabinets, using mirrors, and maximizing natural light, you can create a sense of openness and spaciousness in your kitchen.
Use vertical space, slim appliances, and the right flooring to maximize every inch of space. Keep it simple, add plants, and create a bold point to add interest and style to your space. With these tips, you can transform your small kitchen into a functional and stylish space that you’ll love to cook and entertain in.



 Hana Agic · Jul, 12th · 14 minutes read
Hana Agic · Jul, 12th · 14 minutes read

