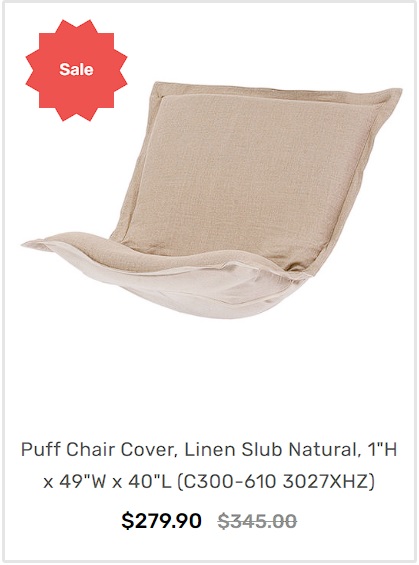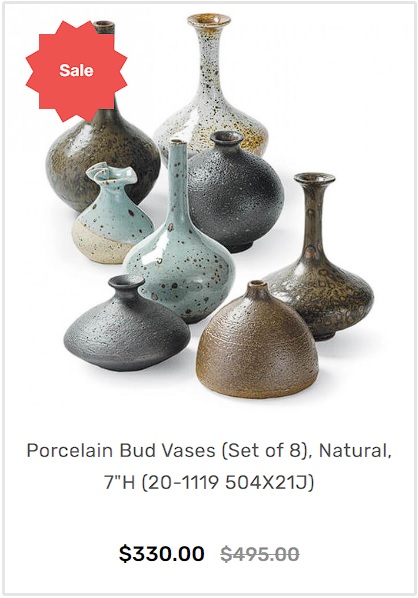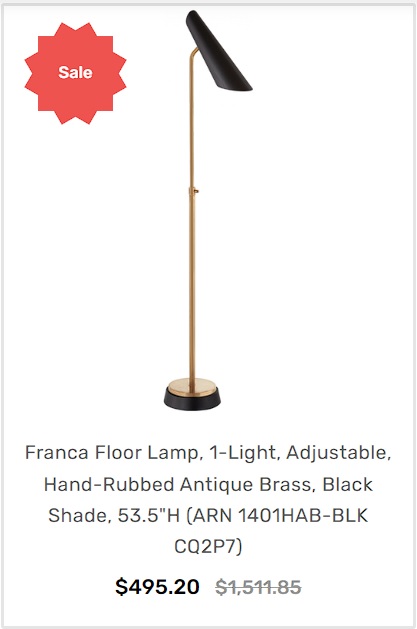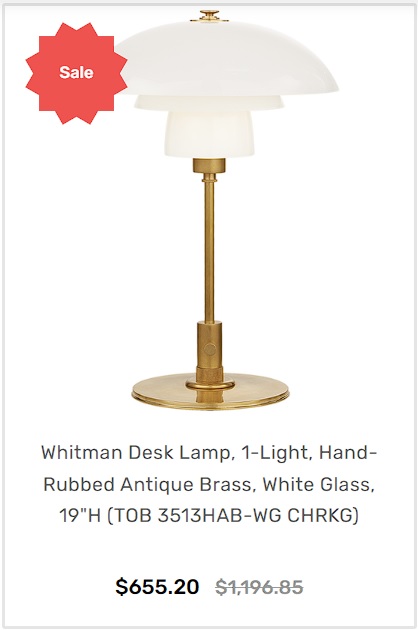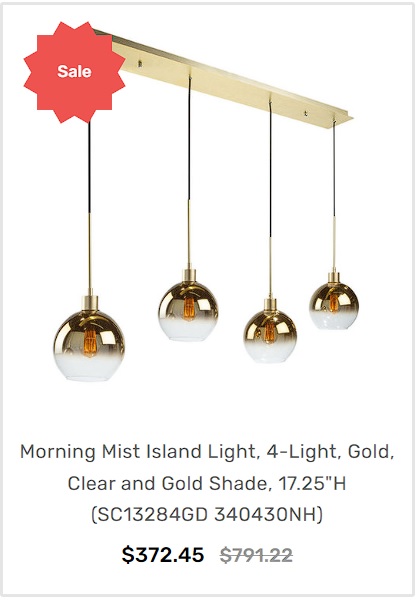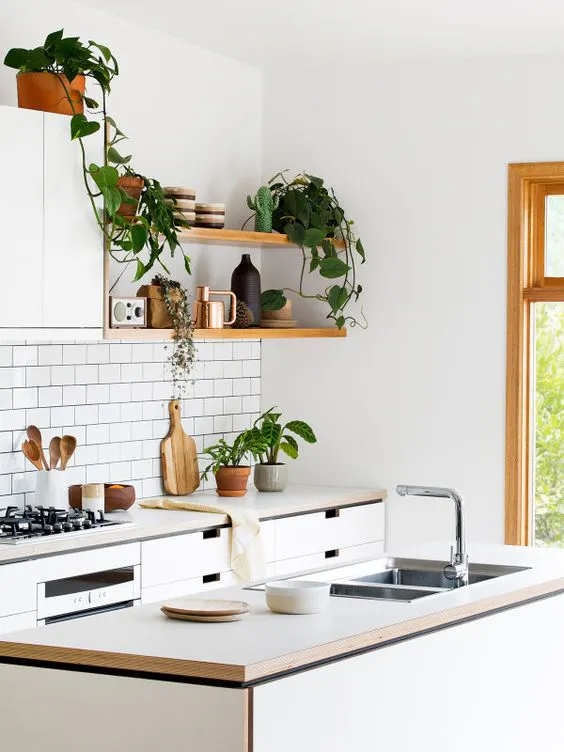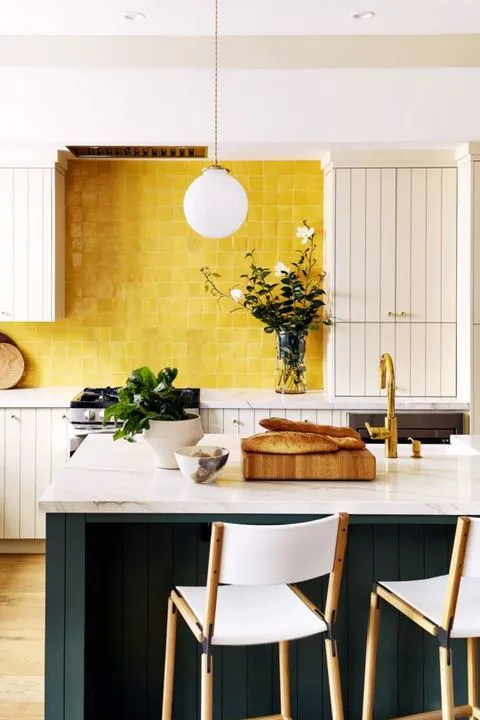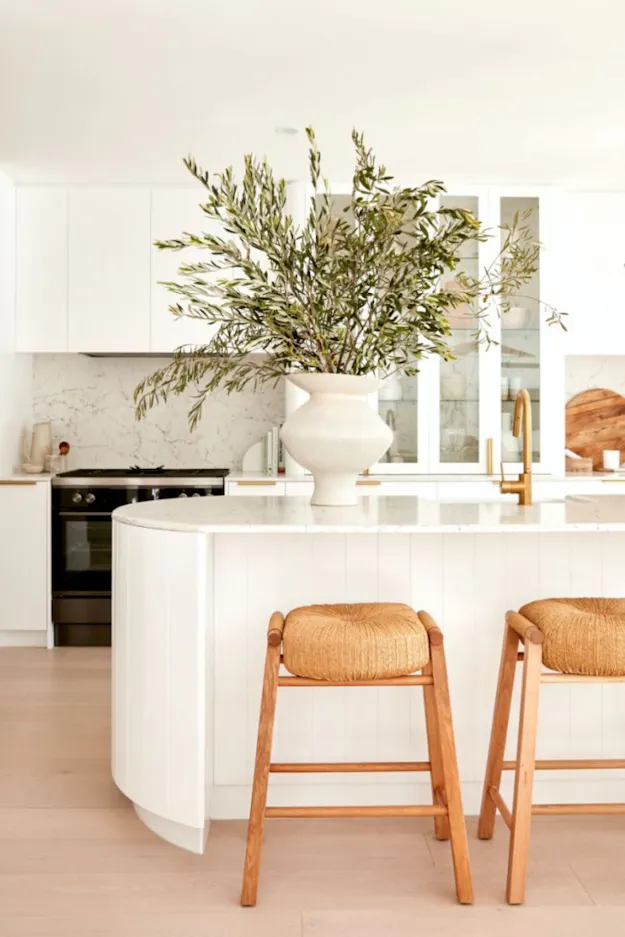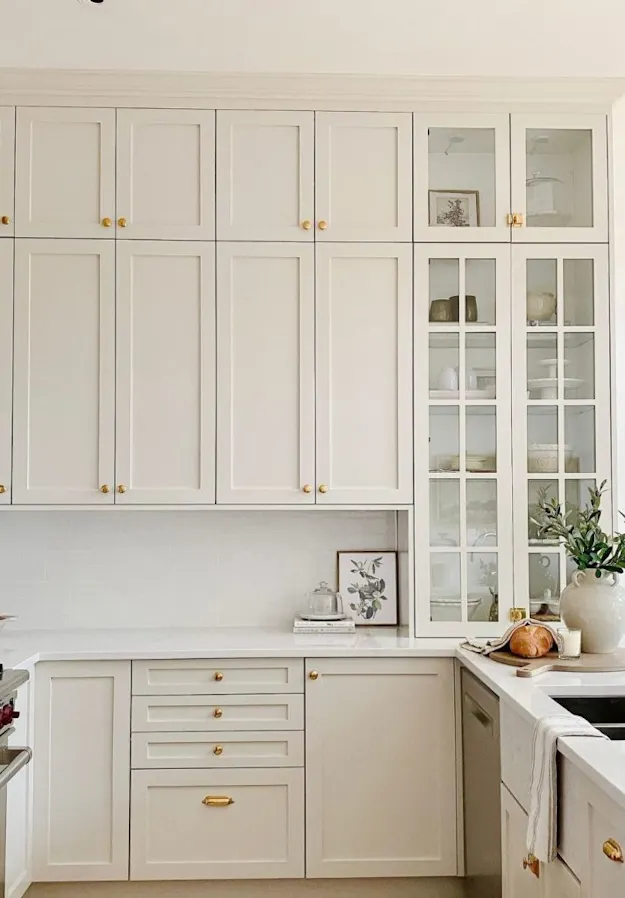The Perfect Small Farmhouse Kitchen:
Unlocking Endless Design Potential for Your Home
For those of you who are trying to make the most out of a small kitchen space, there’s no need to panic! With the right layout and design plans, it is possible to optimize your small kitchen for maximum efficiency.
Today we’ll be tackling all things related to creating the smallest kitchens that still offer plenty of convenience. From implementing clever storage space solutions and including multifunctional furniture pieces, you will soon have an aesthetically-pleasing, ultra functional room that meets all needs without compromising precious floor space.
Before hiring the interior designer, let’s jump in so you can first get some small kitchenn ideas and storage possibilities!
Choose the right small space kitchen floor plan
The layout is an important factor in designing a small kitchen. You should think about all the necessary components, such as a sink, refrigerator, stove top with oven or microwave, shelves for dishes, and some working areas, especially if you don’t have too much space.
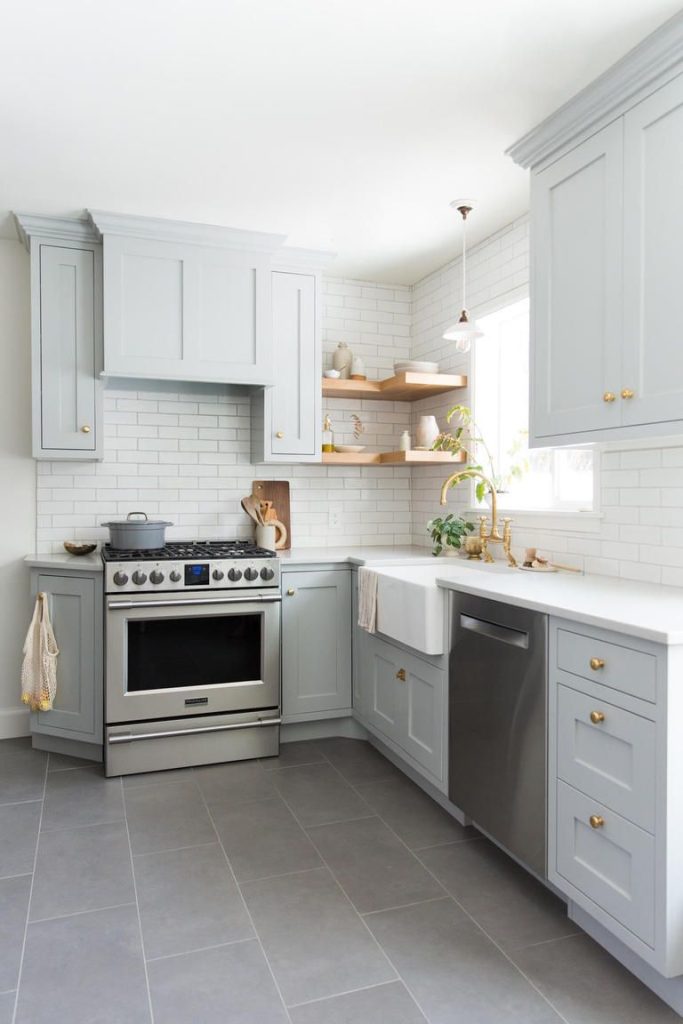
When determining the layout of these items, a classic tip is to keep the triangle formed by the fridge, oven, and sink at reasonable distances from each other – even in tighter spaces.
There are a few general types of kitchen floor plans depending on the number of walls along which you can install kitchen elements.
In the next paragraphs, I will give you the best floor plan solutions for each kitchen type and one extra floor plan idea for super small kitchens.
One-Wall Kitchen
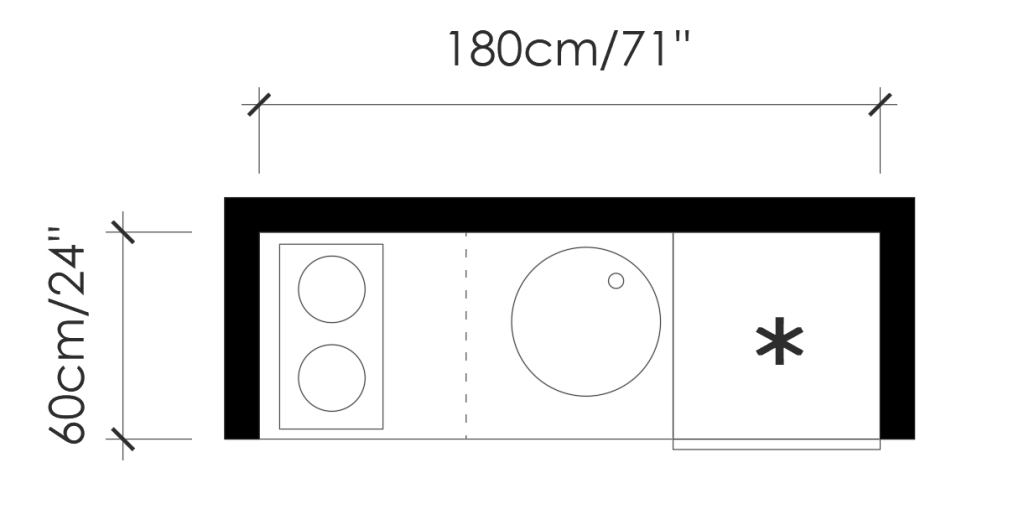
If you’re really pressed for space, then a one-wall kitchen might be your best bet. This design features all major components—cooktop, sink, refrigerator—arranged along one wall in order to maximize both countertop area and natural light flow from nearby windows or skylights.
When organizing kitchen elements you want to be sure that it has some logical order, something like this in an ideal case:
Fridge-Counter Space-Sink-Working area-Oven-Food prep area
One-Wall Kitchen Layout Example
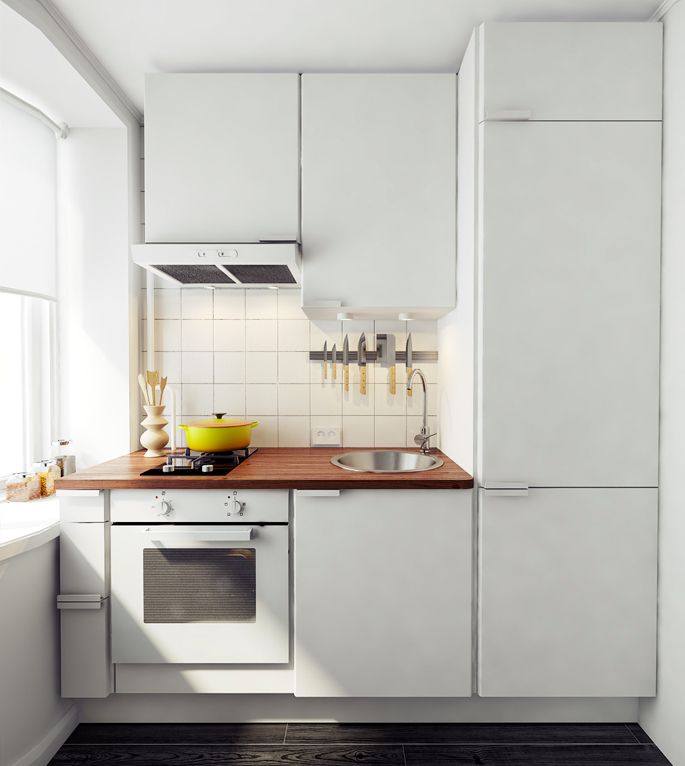
In this example, we stick to this order by using the maximum space. For extra small spaces like this one with the stainless steel sink, you can use the mini fridge, so that above you have a storage cupboard, and a mini cooking top so that you get some working areas. Use a backsplash surface to put shelves, knives, or spices. If you have a window, make space around to put some extra jars or greenery.
In order to keep the area feeling airy and open, consider opting for open shelving instead of traditional wall cabinets.
L-Shaped Kitchen
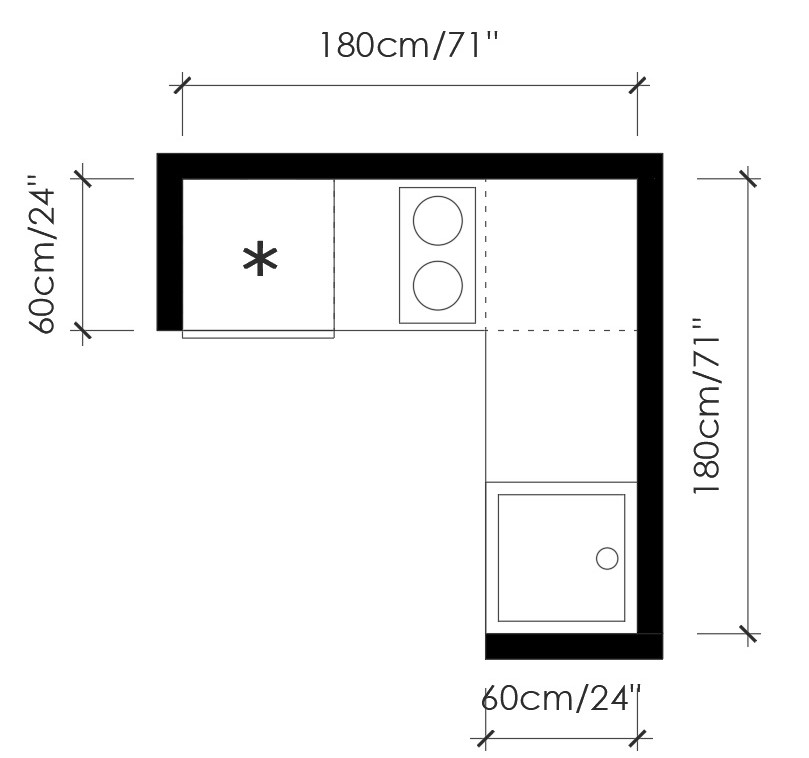
The L-shaped kitchen is one of the most popular designs for cramped spaces. The design allows you to place two workstations—the sink and the cooktop—on opposite sides of the room while still leaving enough space for storage, food prep, and even seating if desired.
This layout works best when there are two walls available, but it can also be adapted to fit a corner as well.
L-shaped Kitchen Layout Example
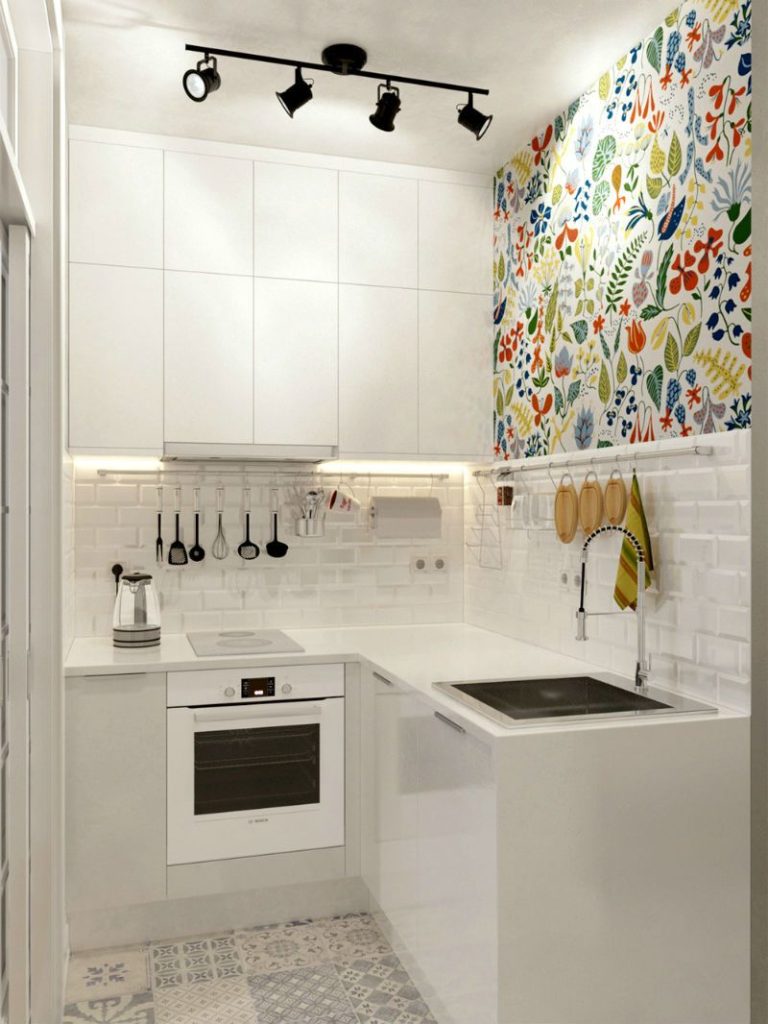
In L kitchen types keep in mind not to lose space in the corners, so my advice is to leave corners free for the working area and make a ‘magic’ corner below to use all space for storage.
Use walls to build additional cupboards or open shelves for dishes, or you can play and leave one wall free to put some nice wallpaper as an accent. You can put some colorful wallpaper with nature & fruit elements, to create a more playful design like on this exapmle!
Galley Kitchen
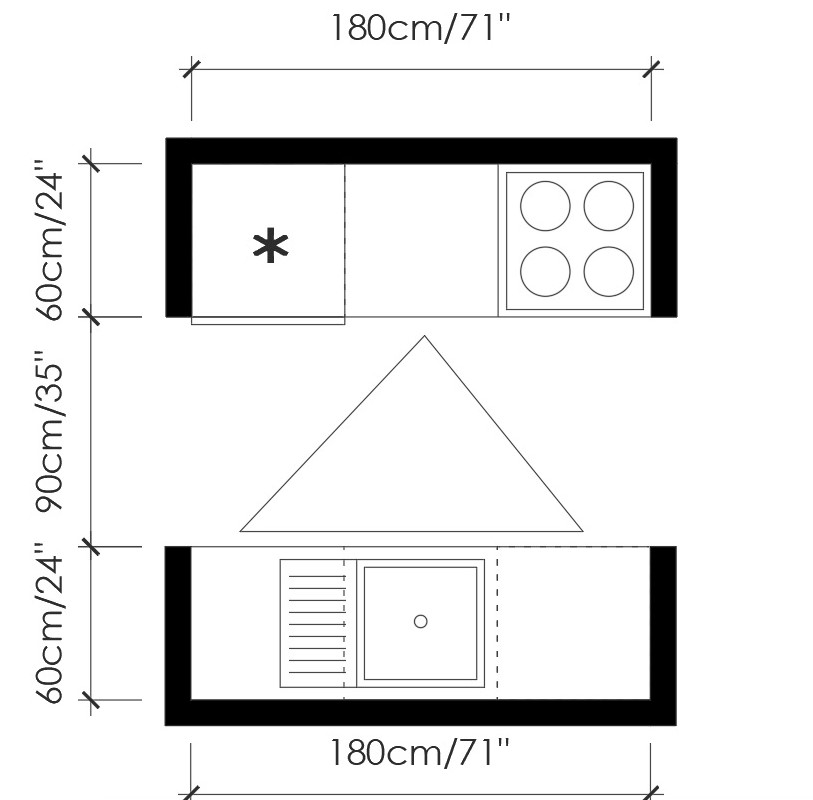
If you have access to just two walls in your kitchen area, then a galley layout is ideal. All components should be placed at either end of each wall in order to maximize efficiency as you move through your cooking process.
This design also helps keep clutter off of counter surfaces by taking advantage of vertical storage options such as hanging shelves or pot racks mounted on the ceiling or walls.
Galley Kitchen Layout Example
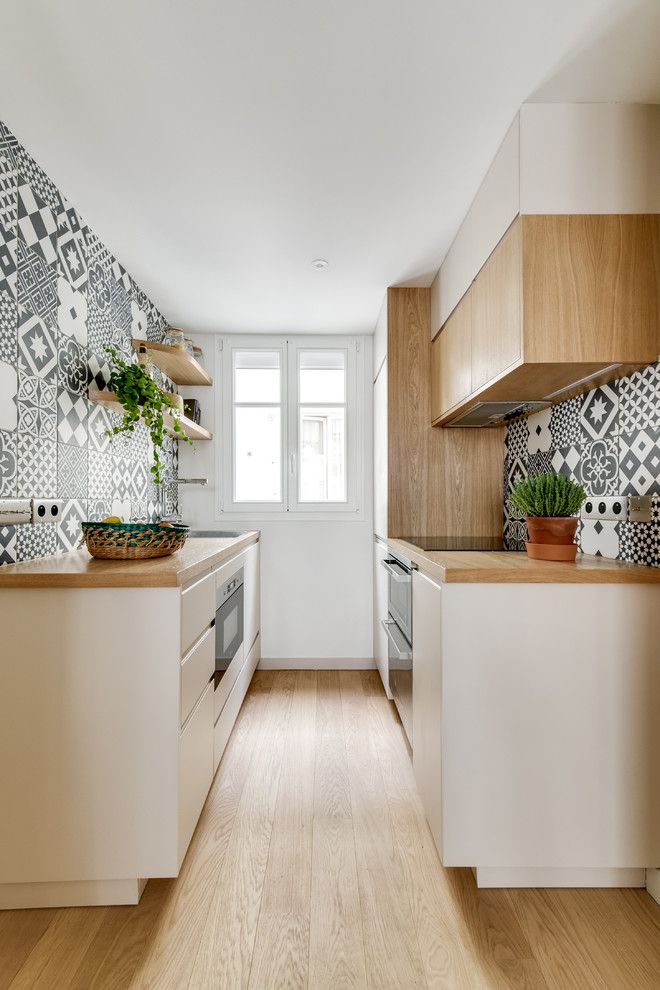
This is a small, yet pretty comfortable galley kitchen example, and it is a very great solution for galley kitchen types. If you have walls that are long at least 71” you can apply this floor plan and keep in mind to leave space not less than 32” for a walking line.
On one wall, I recommend putting a fridge, food storage, and stove top with oven, and the other side leaves for the sink, and working space to prepare food. In this way, you get enough space for the working area to prepare food and it is very easy to move across the kitchen.
A Double Galley Kitchen Is a Smart Choice in Narrow Rooms
Whether you have a compact kitchen with limited space or a larger room that could accommodate a U-shaped layout, double galley kitchens are often the smart choice for narrow rooms. A double galley provides two rows of units, allowing you to make the most use of the available width and create a functional and efficient kitchen.
U-Shaped Kitchen
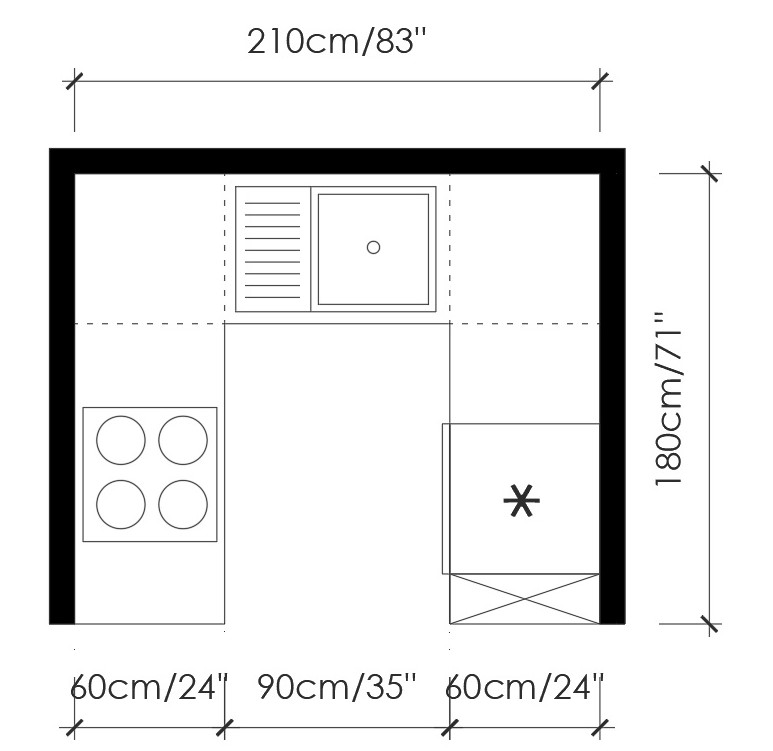
Another great option for small kitchens is the U-shaped layout.
Unlike the L-shaped design which is centered around two workstations on opposite sides of the room, this floor plan places all three main components (cooktop, sink, refrigerator) along three walls or sides of a square or rectangular shape in order to create an efficient workflow without sacrificing too much counter or storage space in the middle.
U-shaped Layout Example
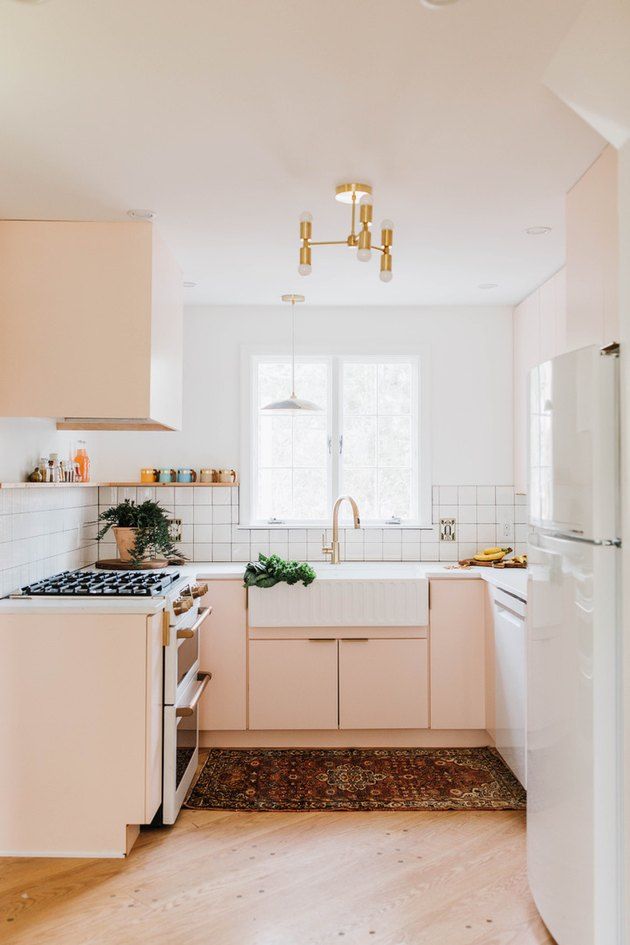
Similar to an L-shaped kitchen, I suggest keeping the corners free for the working area. Like on this glammy pink kitchen, the best place for the sink is to be in the middle, and if you have windows there, better. Both side walls you can use for upper closets and open shelving depending on your needs and style wishes.
Avoid putting the sink in the corner in general because it is not convenient for washing dishes and you block the space below that can be used for storage. You can install vertical drawers for food storage, oils, and spices.
Peninsula Kitchens
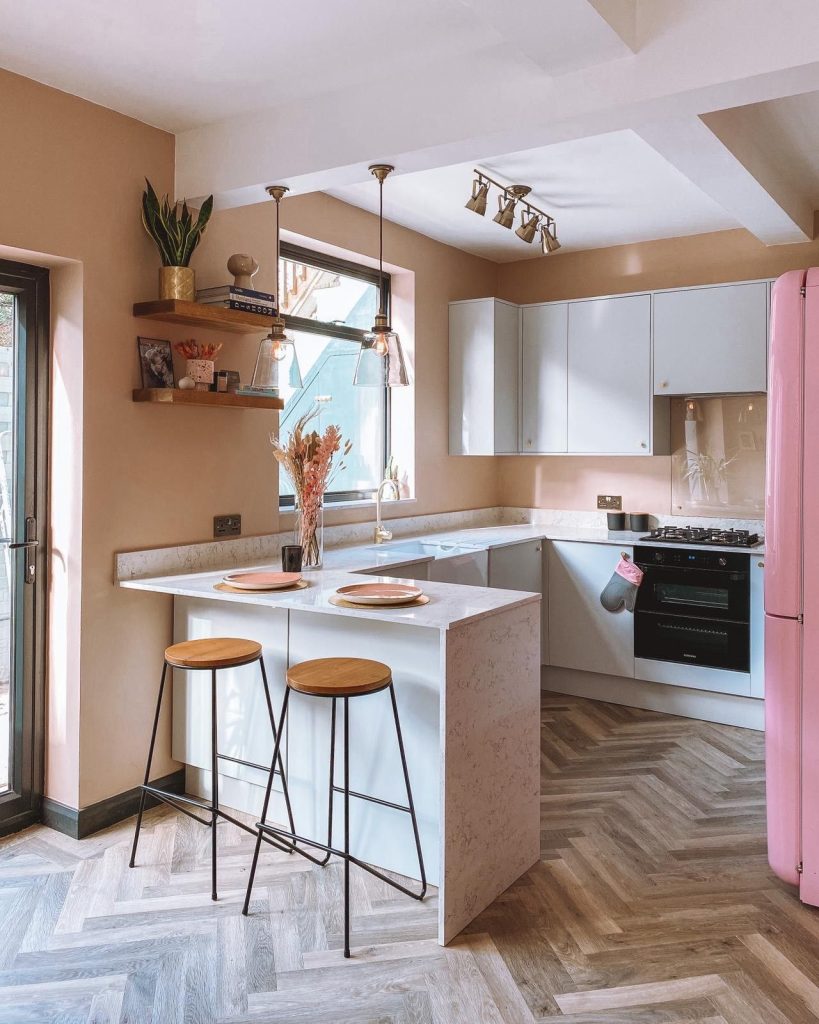
Finally, if you have access to three walls but don’t necessarily need extra seating options, consider adding a peninsula into your kitchen design. A peninsula is basically an extension of one wall that protrudes out into the center of your kitchen area.
This gives you an extra countertop surface as well as more cabinetry and storage options. Plus, it adds visual interest and separation between cooking areas and other sections such as the dining space. You can add some stools around the peninsula and make a cute breakfast bar. A pro tip: look for the knee and toe space to maximize comfort. Best to consult a professional for clear floor space complying.
Create a dining room by using the kitchen island
Creating a dining room or breakfast bar within your kitchen island is an exciting way to elevate the look of your kitchen while also providing additional space for dining and entertainment. On the other hand, if you don’t have a dining area at all this can be a perfect solution to create one!
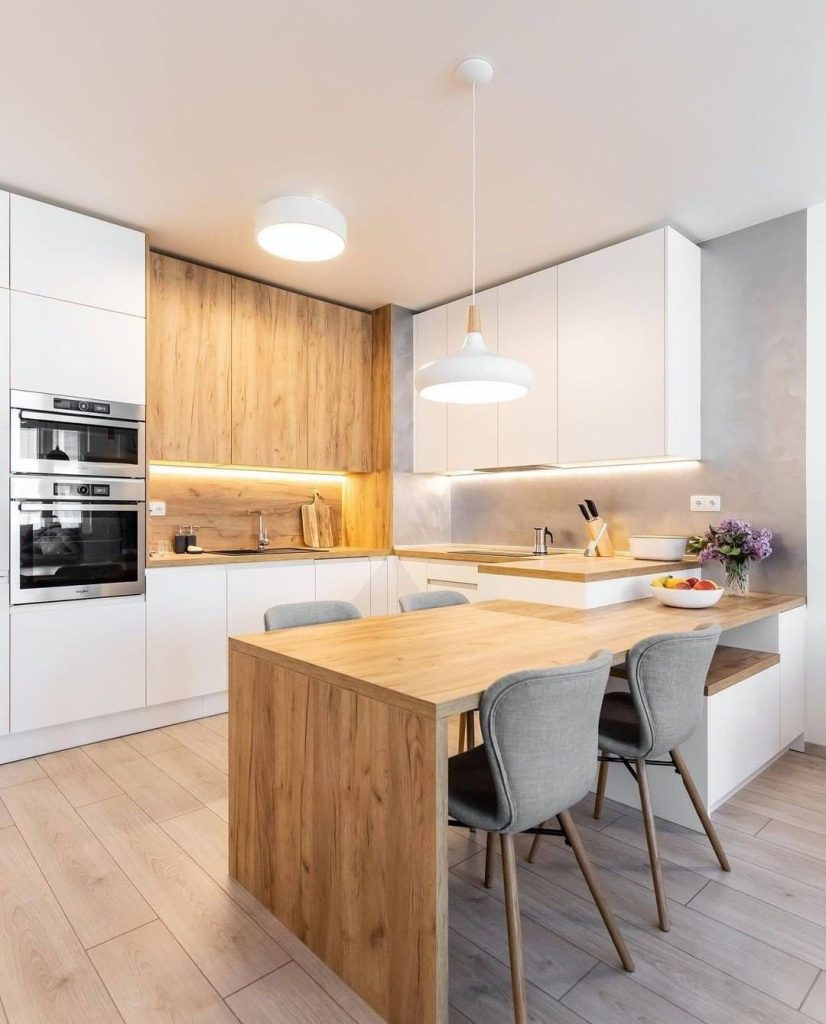
Make sure that you accurately measure the height, width, and depth of your island. This will help you choose the right chairs, accessories, and seating arrangements.
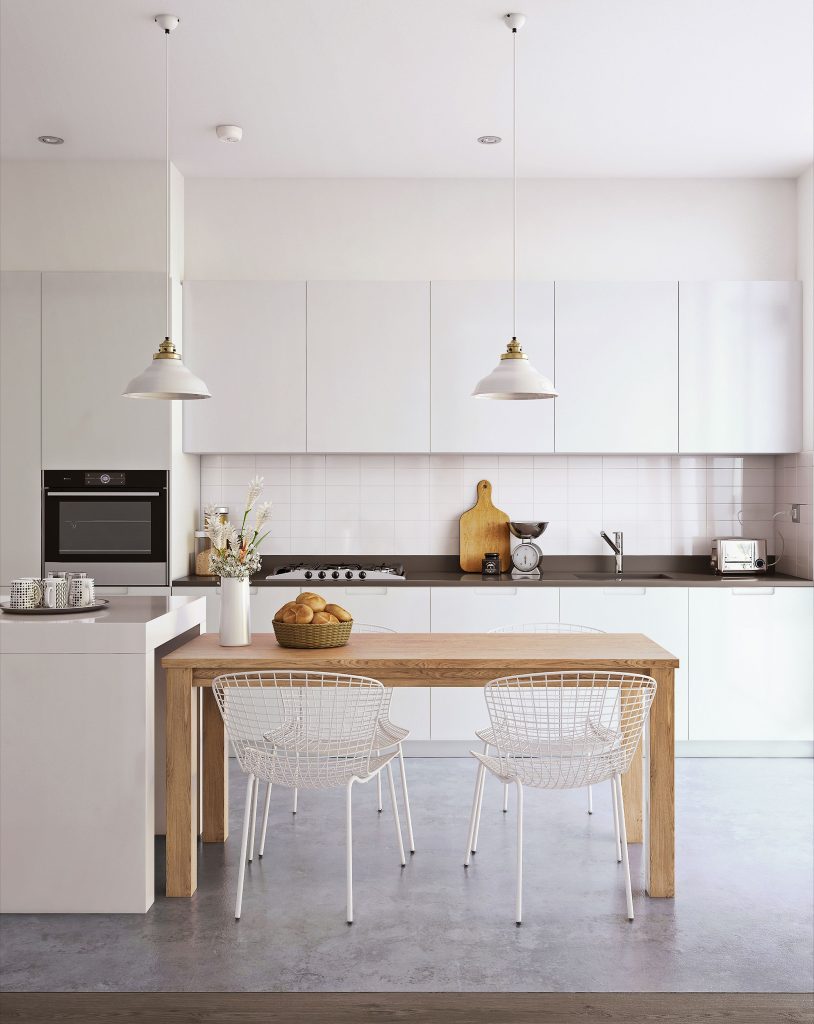
If possible, try to design an island with a table that can be extended so that it can accommodate more people when needed.
Stools or upholstered chairs?
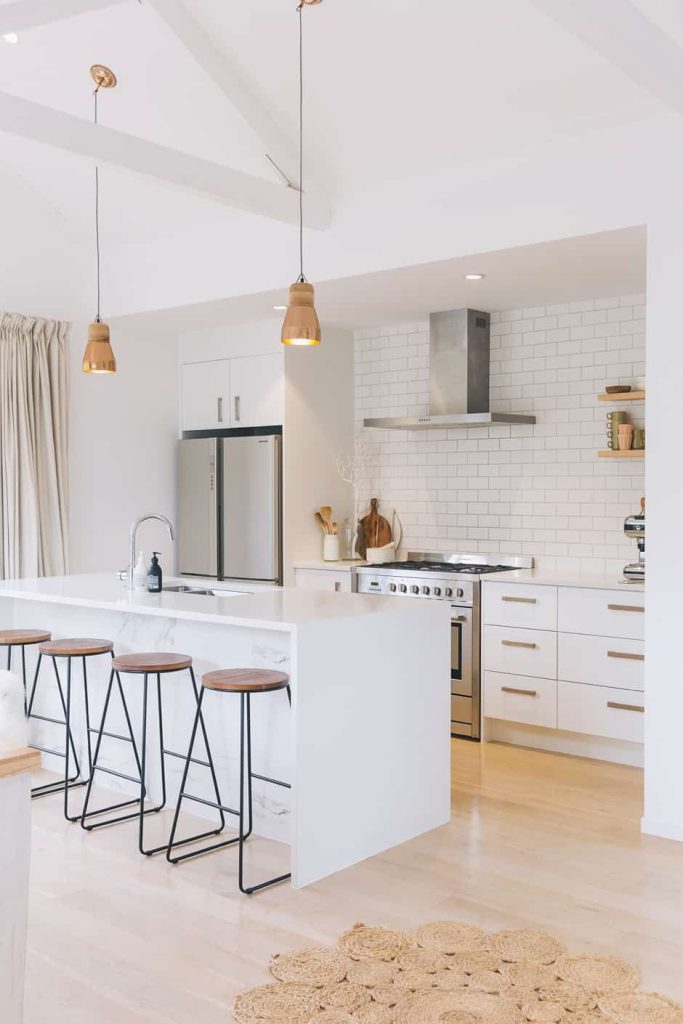
Keep in mind that stools are an ideal choice if you have limited room but still want comfortable seating. They are also a convenient solution for a breakfast bar type of seating.
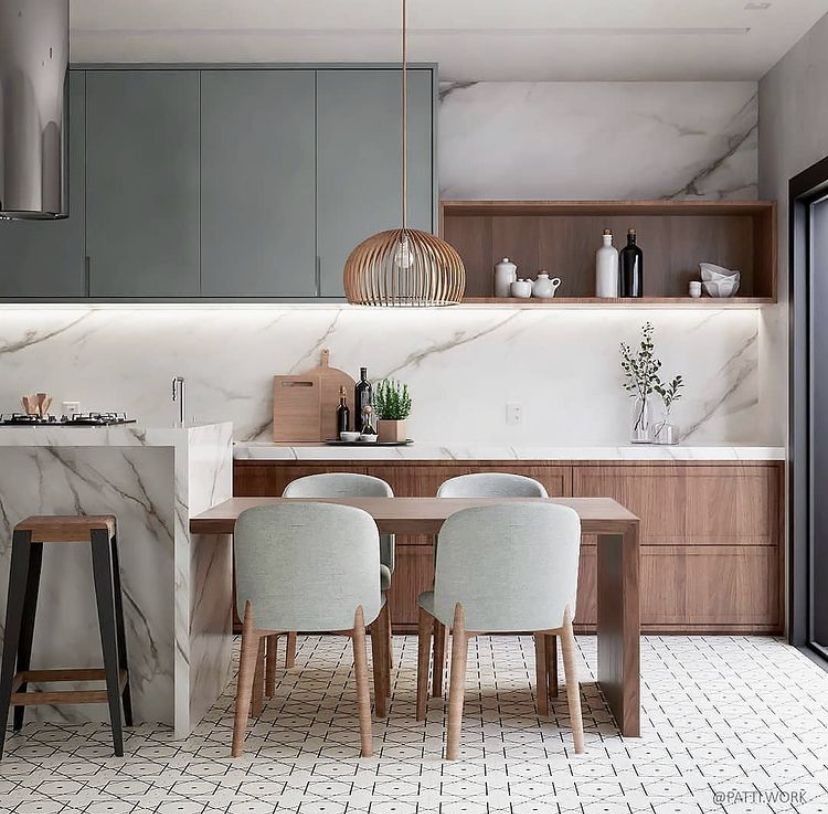
If there’s enough space, consider opting for upholstered chairs which provide a more formal feel than stools or benches.
Movable kitchen island
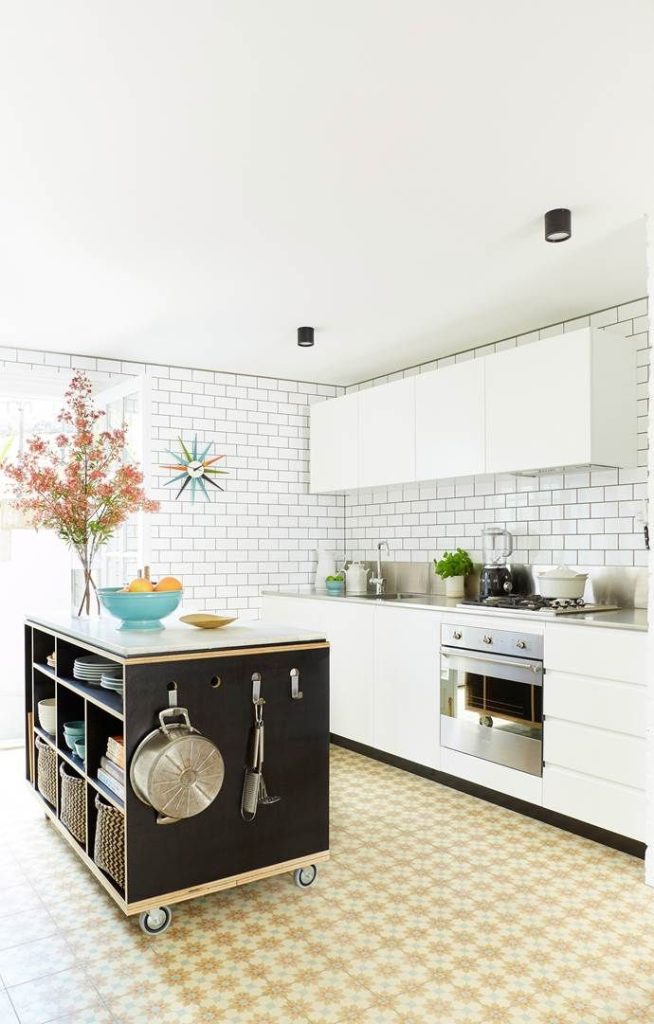
Small kitchens can be full of narrow space and in this situation instead of having the traditional island you can incorporate a movable slim table that can give you more prep space for food and you can easily move it to the corner when you want to have more walking space in the kitchen.
Additionally, the kitchen island’s wheels allow it to double as a mini bar cart or a rolling snack station when entertaining guests.
Extra Small Space Kitchen Layout
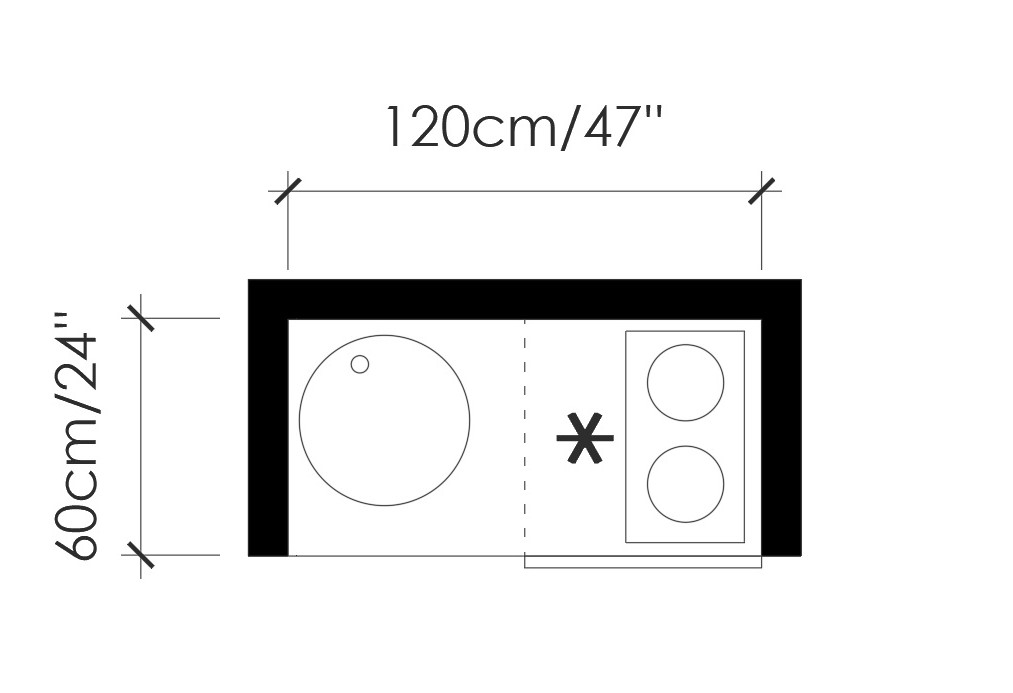
If you need to design an extra small kitchen, this could be a good example for you. In this case, you can use the dining table as an additional working space, and you can use a built-in microwave instead of an oven to make more space for dishes.
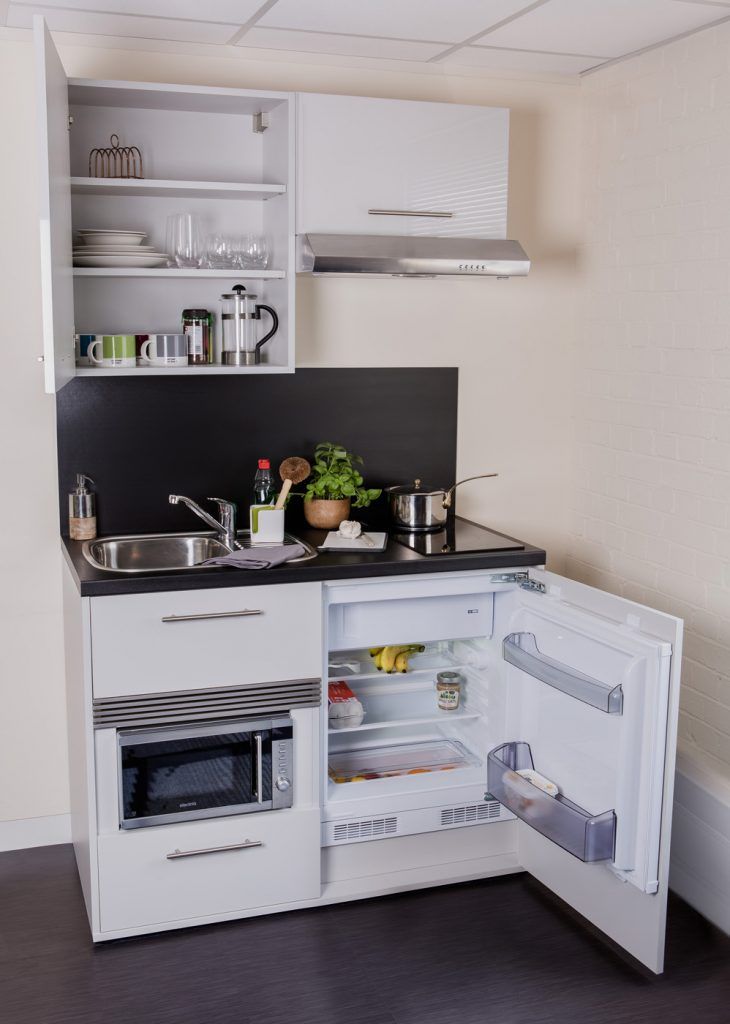
However, I don’t recommend designing extra small kitchens in your regular homes, but it is perfect for cabin houses, cottages, or camp houses.
Create an appealing design for your kitchen
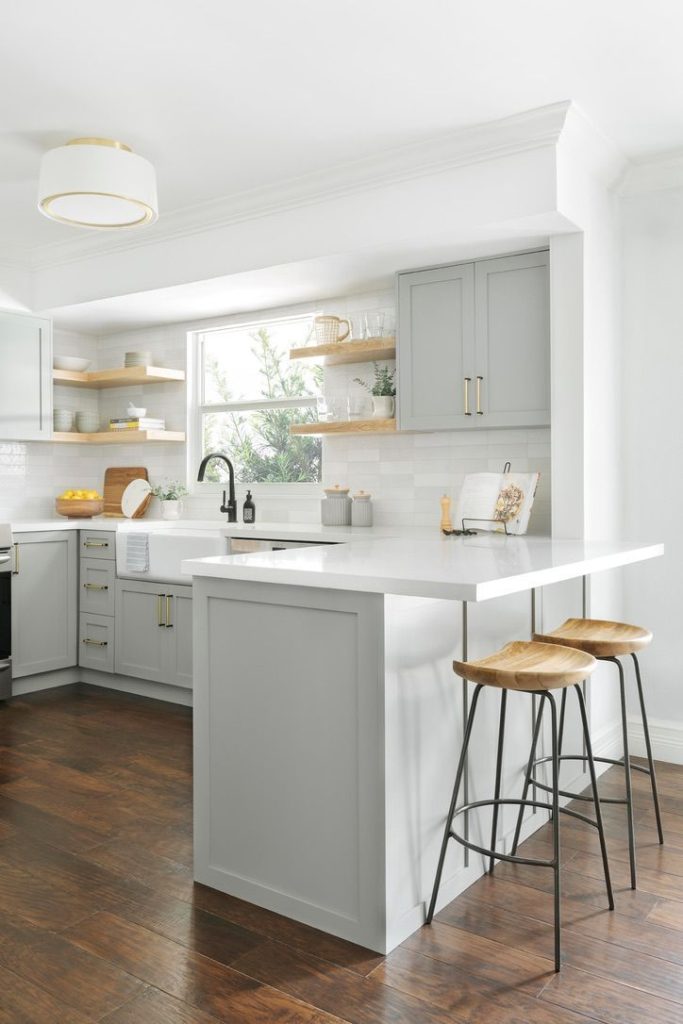
When it comes to creating an appealing design for your kitchen, it’s important to consider both style and function. A well-planned kitchen can be aesthetically pleasing as well as practical.
To create a beautiful kitchen you should choose paint colors, finishes, and fixtures that complement one another while making the space feel open.
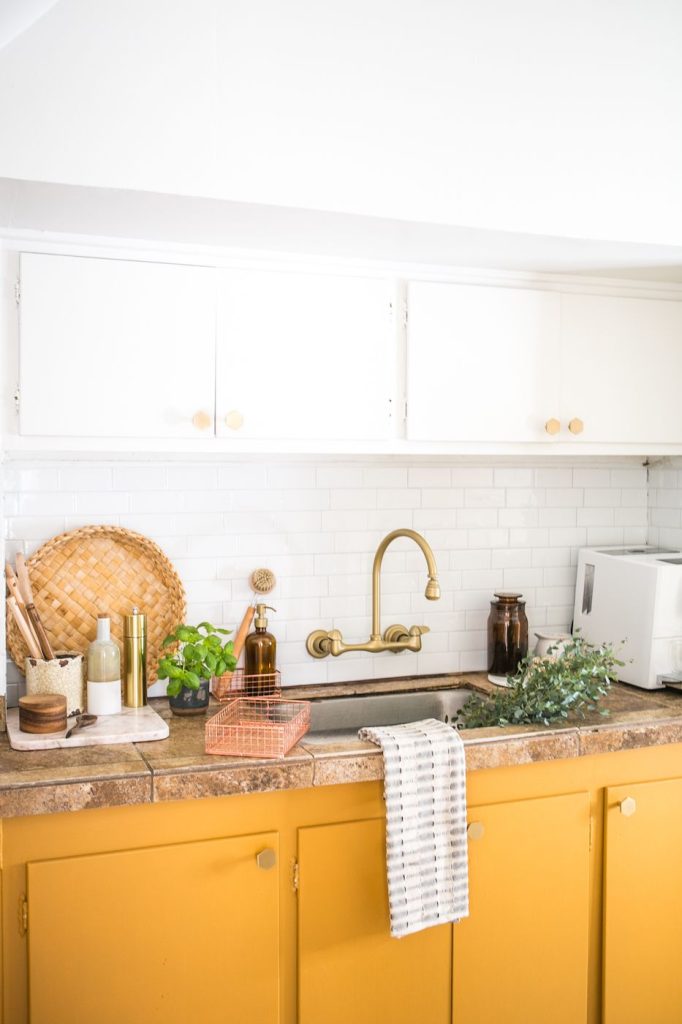
Look for ways to incorporate interesting textures throughout the space to ensure the design is cohesive, inviting, and inspiring all at the same time.
With careful thought put into every element of the room’s design, you are sure to have a gorgeous space where family and friends will love to gather and create lasting memories.
Use light and neutral colors
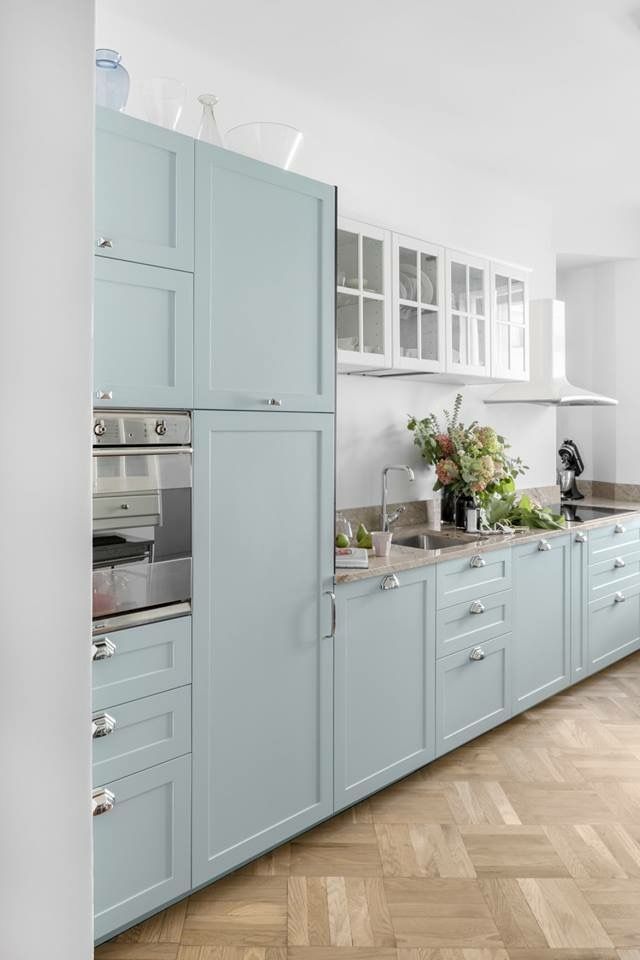
If your small kitchen feels dark and cramped, paint the walls and ceiling in light colors. White is always a good choice, but you could also try a pale blue, green, or pink.
Light colors reflect light, making the space feel bigger and brighter. If you want to choose some textures then metal surfaces can be also a good option, since it reflects the light.
Avoid dark colors, which will make the space feel even smaller.
Mix Scandinavian wood decor and white cabinets
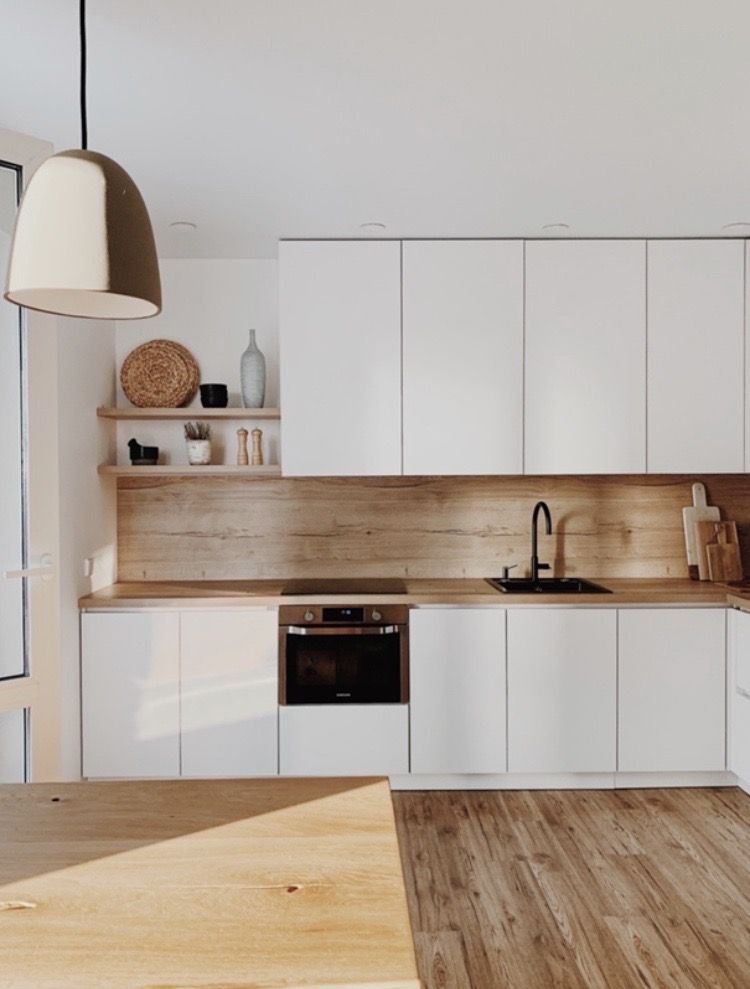
If you want to achieve a bright and airy atmosphere for your kitchen then you can choose off-white paint color for your cabinets and blend it with creamy oak wood decor for your Scandinavian kitchen.
Large darker wooden planks on the floor space will give some contrast and calming feeling to the space. You can add some open shelving and plants as decoration.
Go bold to enliven your small kitchen
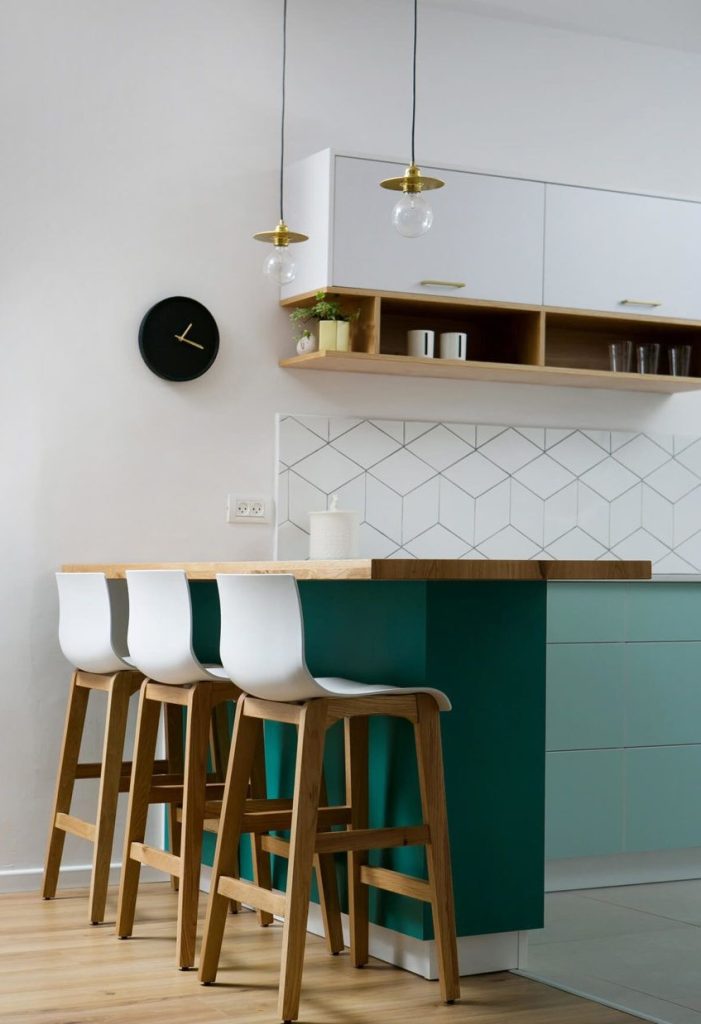
Not all people are fans of neutral colors and the fact that your kitchen is small doesn’t have to stop you from incorporating some bold paint colors to make it more eye-catching.
If you want to add a bold pop of color to your small kitchen, try using colors such as yellow, orange, or red. These colors are great for making the space feel brighter and more inviting.
You can also try painting accent walls in these colors or adding bright accessories such as artwork, throw pillows, and curtains.
Install open shelves
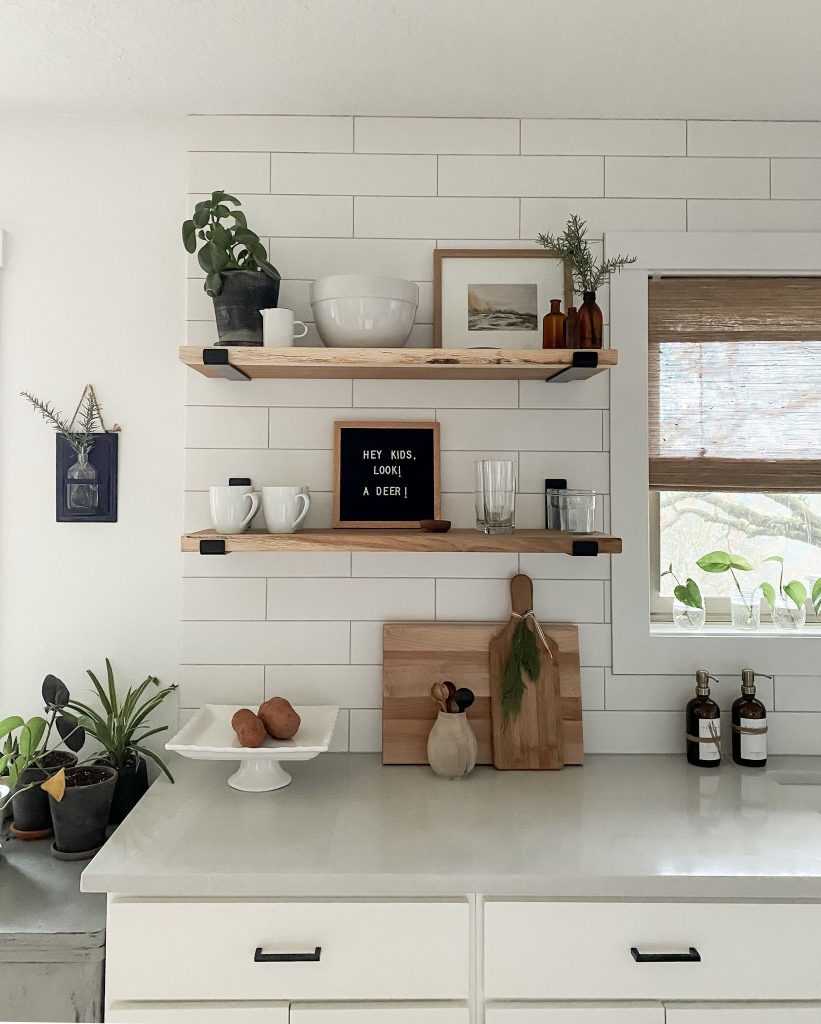
One way to make a small kitchen feel bigger is to install open shelving on the wall space instead of upper wall cabinets. This will give the illusion of more space and make the kitchen feel less closed off.
Plus, open shelves provide an opportunity to show off your beautiful dishes and glassware. Just be sure to keep the shelves tidy so they don’t look cluttered.
Add some hooks
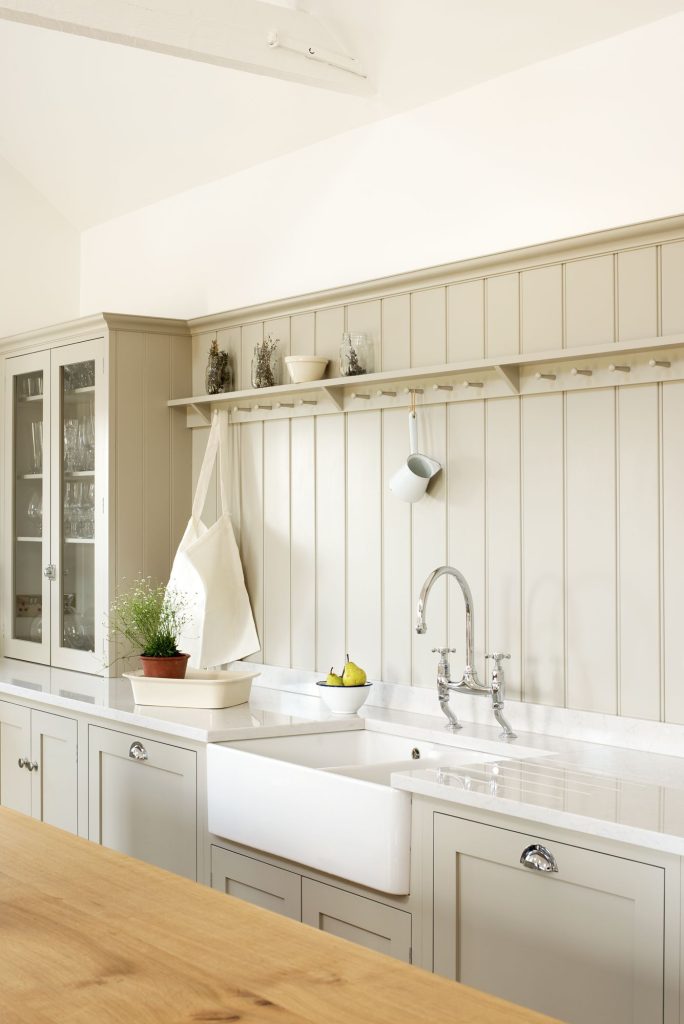
Under the open shelves, you can install plenty of hooks to hang some of your most beautiful tea cups or ceramic dishes. In this way, you will have well-organized mugs that are easy to grab.
Get rid of unnecessary items
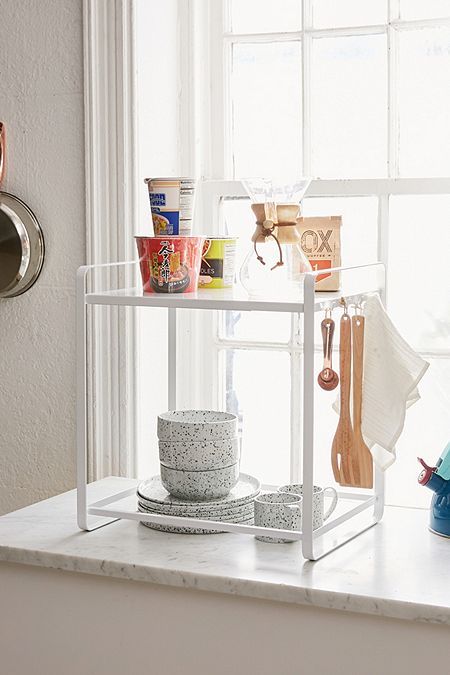
Do you really need that stand mixer that you only use once a year? Or those extra pots and pans that are taking up valuable cabinet space?
If you want your small kitchen to feel more spacious, get rid of any unnecessary items. You can donate them or sell them online or at a garage sale. You’ll be surprised how much difference this can make in the overall look and feel of your kitchen.
Use mirrors
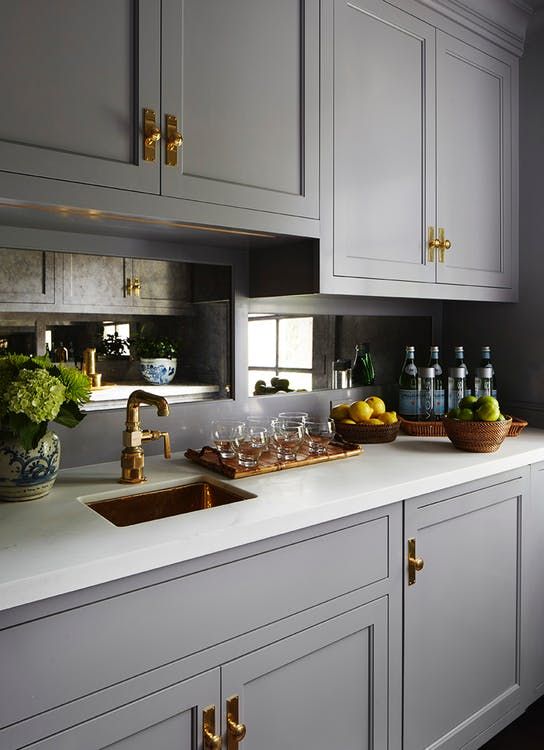
Another trick for making a small space feel bigger is to use mirrors. Hang a large mirror on one entire wall or use several smaller mirrors to visually create more room space feeling.
Mirrors reflect light and make the space feel more open and airy. Just be sure not to place the mirrors opposite each other or they’ll cancel each other out!
Let in natural light
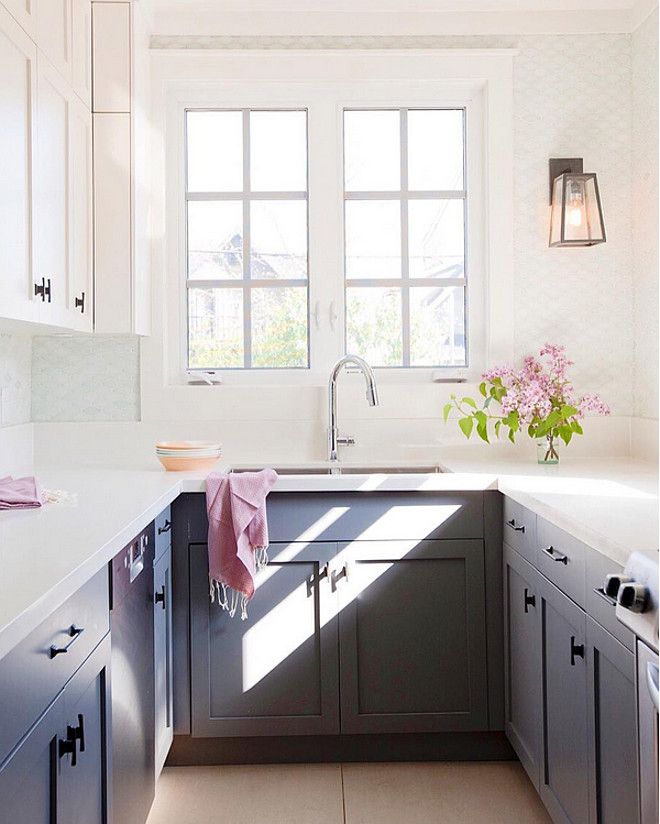
If your small kitchen doesn’t have any windows, consider installing some skylights or adding a sun tube. Natural light will make the space feel brighter and more open. Not to mention, it’s great for plants!
If possible, avoid using artificial lighting during the day so you can take advantage of all that natural light coming in.
Add some patterns
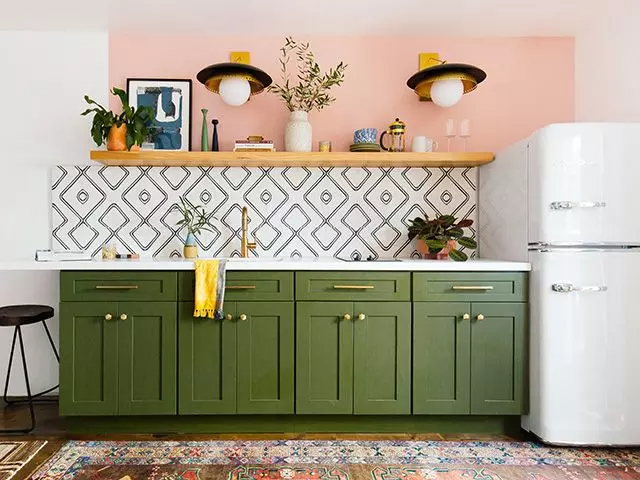
Adding patterns to a small kitchen is a great way to add interest and personality. Try using wallpaper with a fun pattern, or installing tile backsplashes in various patterns and colors.
Choose bold geometric shapes, such as chevrons and stripes, for a modern look. For a more traditional style, try using floral or plaid patterns. Polka dots are also great for adding character to any room.
Rug and bold fabrics
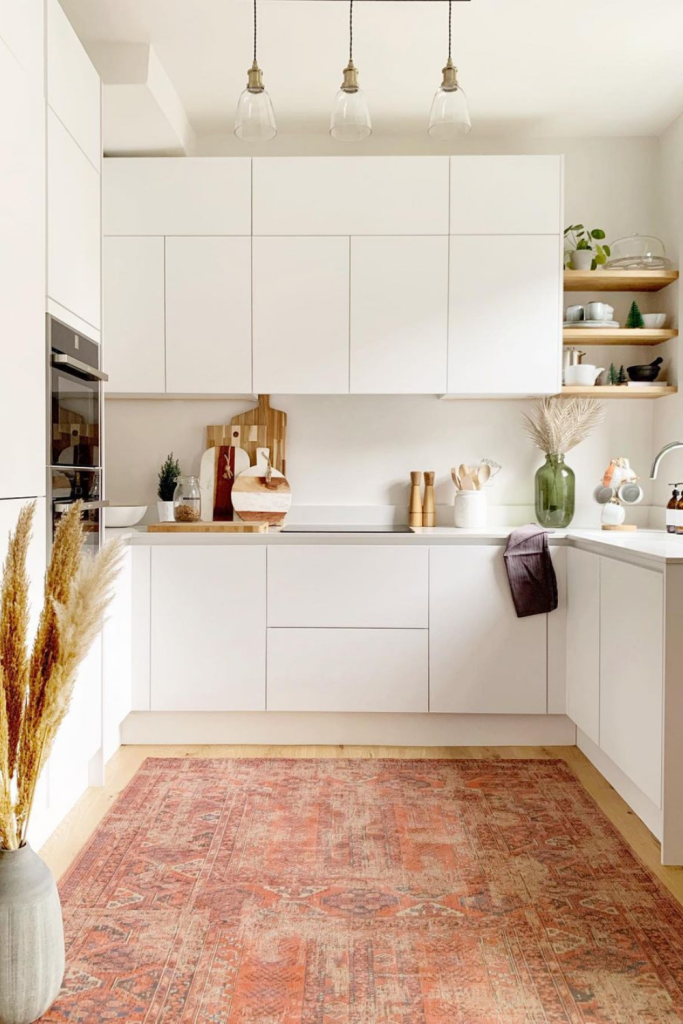
You can also add accent rugs on the floor, or choose bold fabrics for curtains and other window treatments. If you are not sure what pattern to choose, make a consultation with an interior designer to help you make the right decision.
Zone with cool kitchen floor space
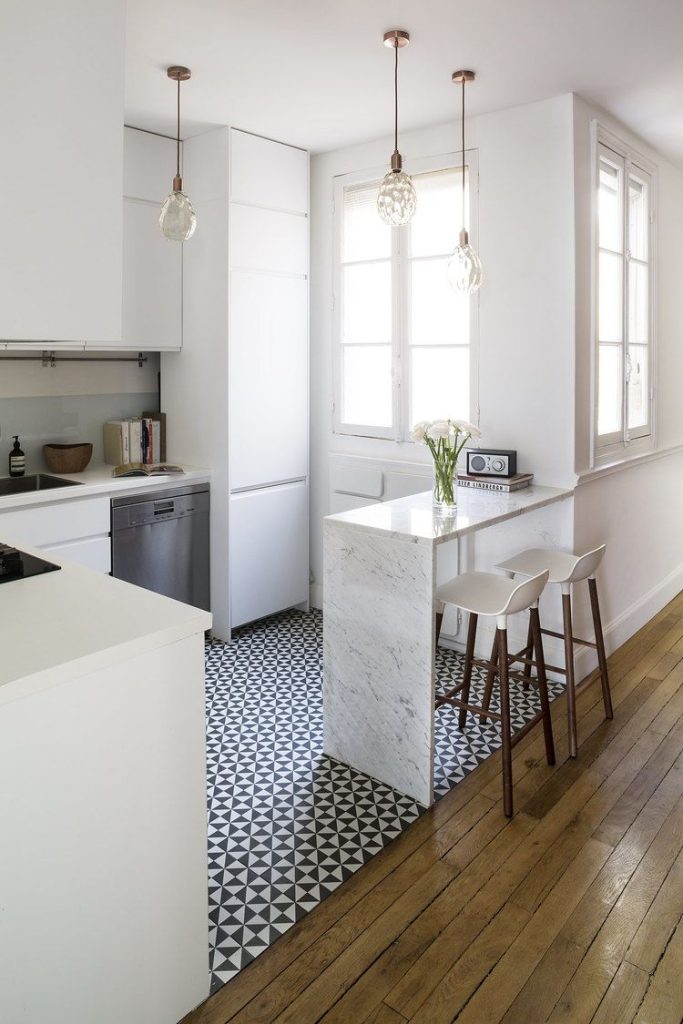
Zoning with appealing kitchen flooring is a great way to add character and style to a small space. Consider installing tile floors, as they come in many different shapes, sizes, and colors, depending on your kitchenette dimensions.
Choosing the right pattern will create a feeling of having two spaces in the kitchen because it will trick the eye. You can calm the energy of the floor pattern by choosing neutral kitchen cabinet colors.
You can also break up the space by using tiles in contrasting patterns, such as a checkerboard or herringbone pattern. For a more modern look, consider using graphic tiles or large-scale geometric shapes. If not sure how this will look, try creating small kitchen floor plans with dimensions.
Design pantry storage space
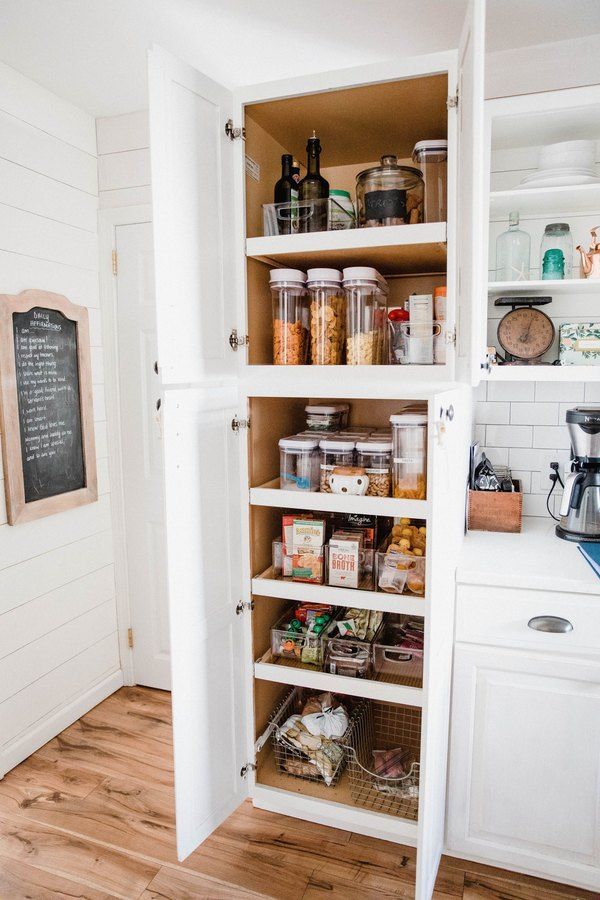
Designing pantry storage with baskets is a great way to keep items organized and maximize the space. Look for wire baskets or bins that you can use to store food, spices, and other small items. It is always good to label your bins so you can easily find what you need.
Store similar items together such as baking ingredients or canned goods. Utilize shelves and cubbies to separate larger items like cereals, snacks, and condiments. You can place basket organizers directly on shelves or hang them from the ceiling for easy access.
Behind-the-door storage
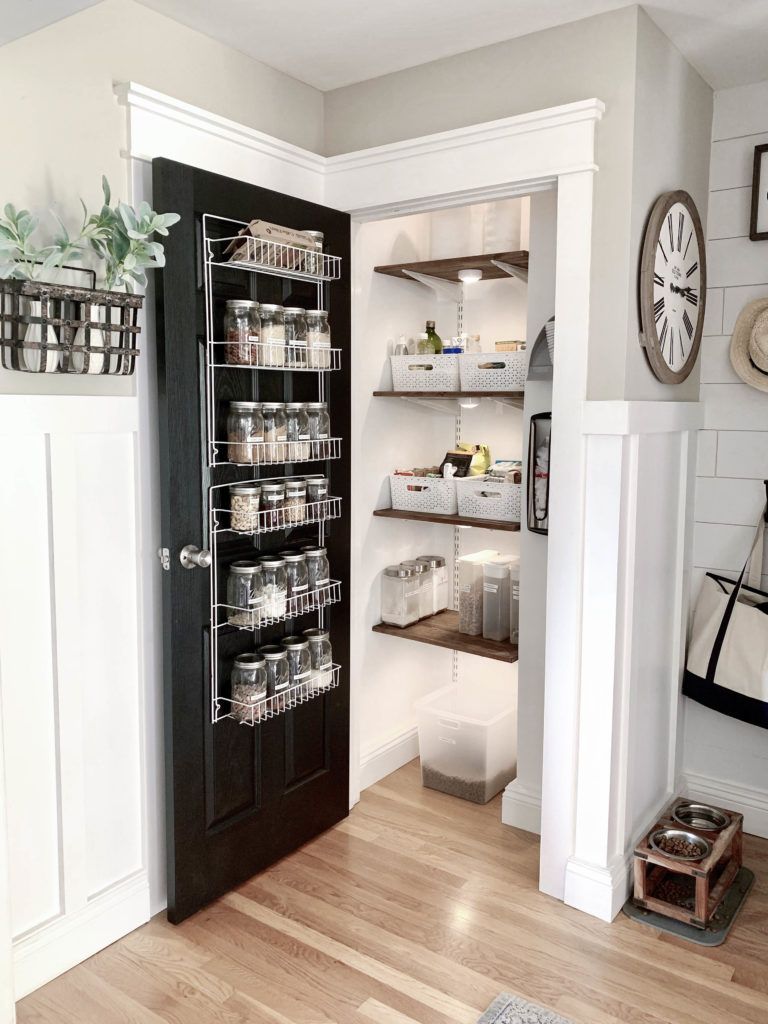
If you have limited, or nonexistent pantry space, attaching wire baskets to the backside of a door, or even inside one of your wall cabinets, can help maximize storage capacity in a neat and tidy manner.
Install drawers with dividers
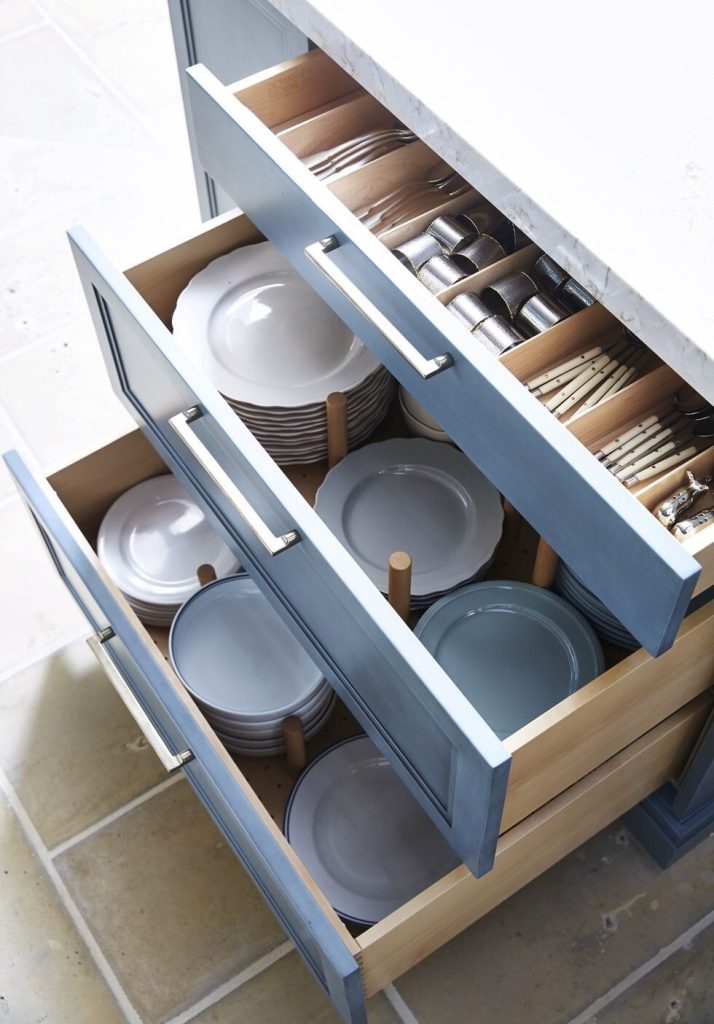
Drawers with dividers are an ideal way to maximize storage space in a small kitchen. They come in a variety of styles, so you can find the perfect solution that fits your décor.
Whether you need to organize utensils, dishes, seasonings, or food items, drawers with dividers make it easy to access and find what you need. Plus, these drawers look great and help keep your kitchen organized and neat.
Try Tall Kitchen Cabinets
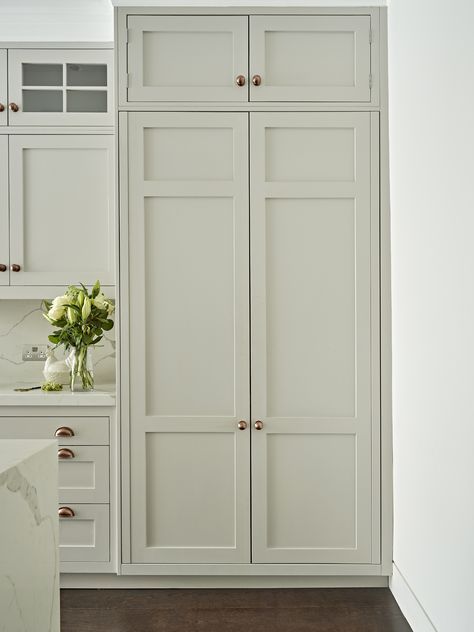
If your kitchen is part of an open-plan layout, neatness is key. Traditional kitchen designs provide the option of shutting the door when done cooking, but with open-plan set-ups, everything is on show all the time so finding ways to store things is a must.
Small kitchens may not be large in terms of floor space, but they can offer plenty of height to work with. The full-height cabinetry not only gives you more cupboard space to store items, but it also creates a sleek design that marks out the dedicated area for cooking within the open-plan scheme. In this way, you have floor to ceiling storage concept.
Use ‘magic’ corner wire baskets
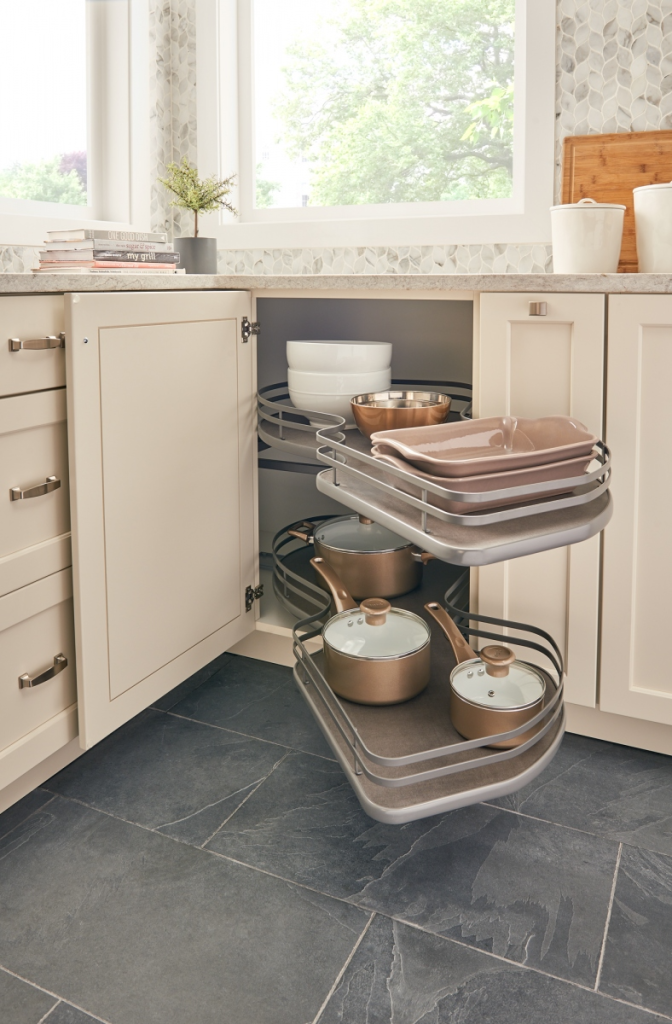
The ‘magic’ corner mechanism is a system that helps to increase the storage and organization space in your kitchen. It is designed to fit into the unreachable corners of your kitchen, allowing for more storage with minimal disruption to the existing layout.
The system consists of built-in shelving or wire baskets that can be customized depending on the user’s needs. This storage solution helps maximize space while keeping everything neat and tidy.
Make the right choice for kitchen appliances
To have a more compact kitchen you should consider the types of appliances that could fit in your tiny space and will go well with the kitchen style.
Convention Microwave
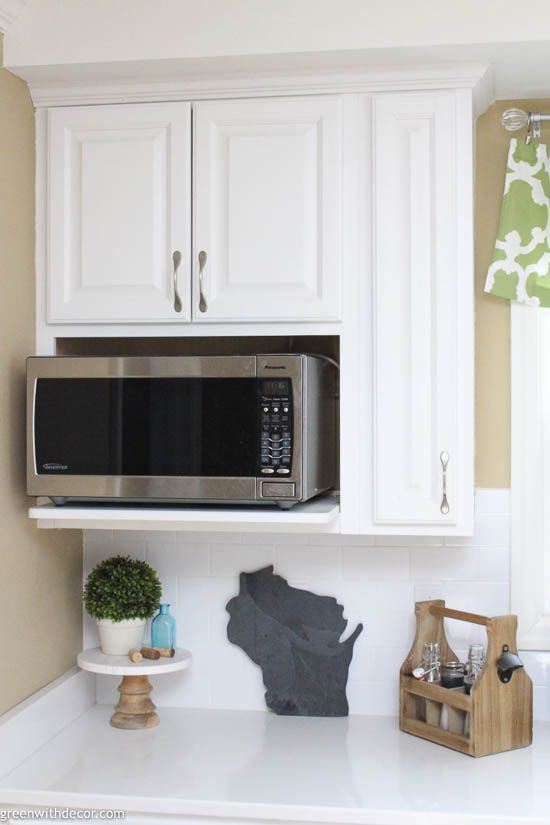
A convection microwave is a type of oven that uses microwave energy to cook food. It combines the convenience of microwaves with the cooking power of convection, using both hot air and microwaves to cook food evenly and quickly.
Convection microwaves can be used for baking, grilling, roasting, browning, and more. This microwave is smaller than the regular oven so you can install it as a build-in appliance or it can be freestanding.
Compact Refrigerator
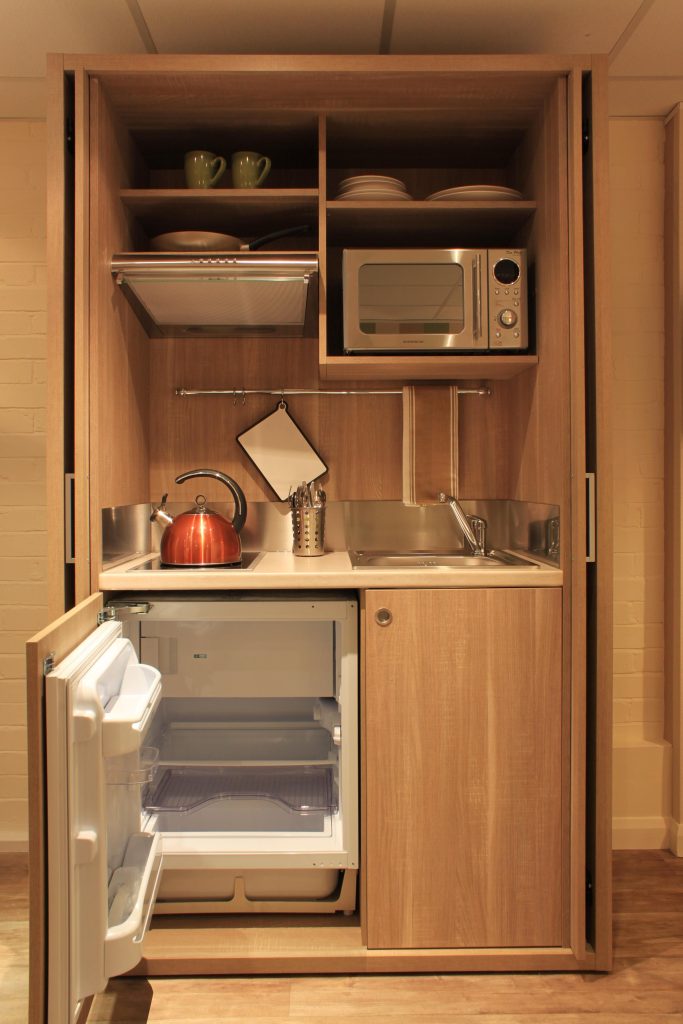
It’s important to make sure that you have enough food storage space in your kitchen, and a compact refrigerator is a perfect solution for small kitchens. Look for one with adjustable shelves and plenty of freezer space.
Where should a fridge be placed in a small kitchen?
The ideal spot is usually in an out-of-the-way corner or against a wall, close to where food will be prepped and cooked. Also it should be close to the kitchen entrance so you can easily put all your groceries from the supermarket.
This ensures convenience while maximizing counter space. It should also be placed away from windows and direct heat sources like radiators, as they can damage its functionality over time.
Slim dishwasher
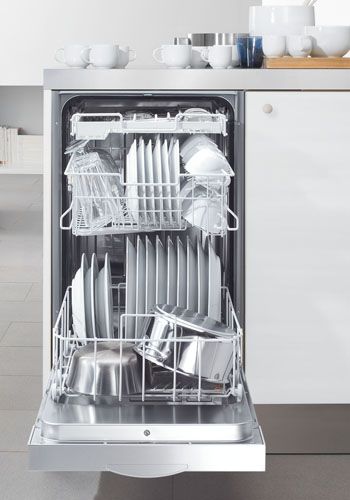
Dishwashers save time, water, and energy when compared to hand-washing dishes. Look for slim models that can be built into your countertop or ones with a small footprint if space is limited.
Multicooker
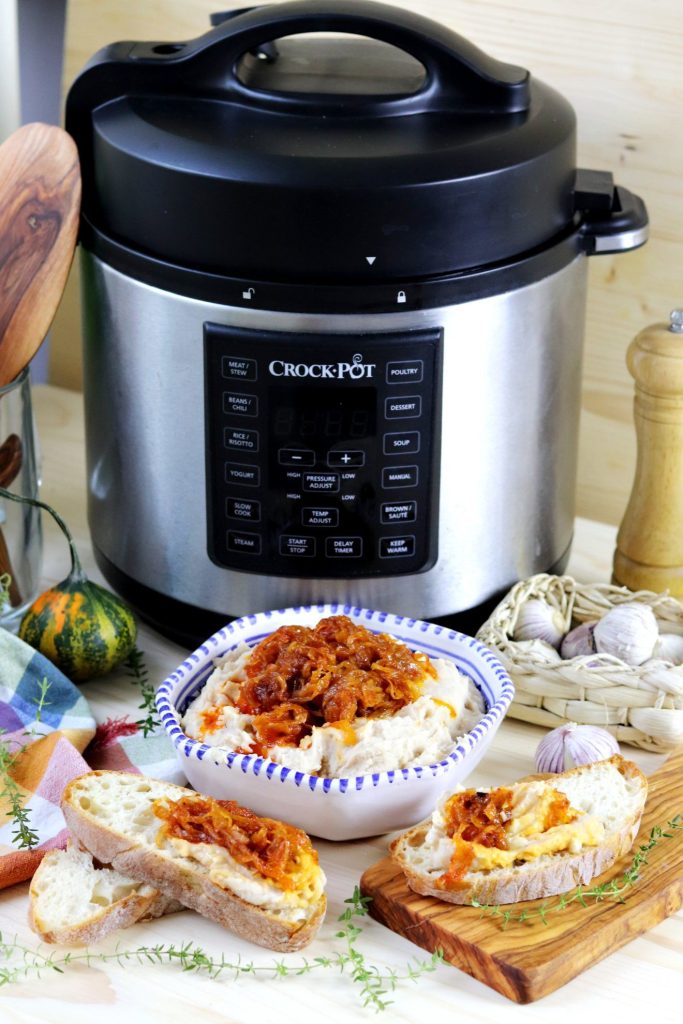
Multicookers offer maximum convenience with multiple functions such as slow cooking, pressure cooking, steaming, and more – all in one appliance! Look for models with automated settings and adjustable temperatures so that you can use them efficiently in a smaller space by choosing your preferred minimal kitchen design.
Coffee Maker
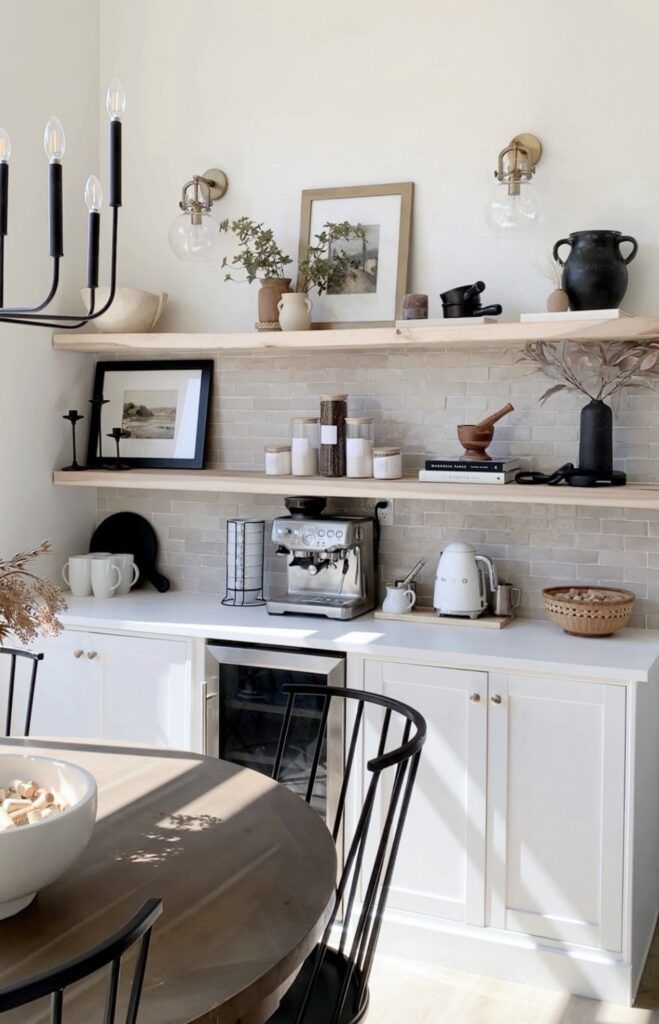
Save counter space by choosing a coffee maker that can make single cups of coffee at once instead of a carafe system.
U-shaped and galley layouts should be the most convenient layouts for small kitchen spaces if your square footage allows it.
Having this layout you can have a larger number of cabinets and storage spaces.
In a U-shaped kitchen, you have two corners where you can install pull-out fittings that help you to reach every inch of your kitchen’s tiny space.
A small kitchen can appear larger with a few simple tricks. By using light colors for the walls, horizontal lines to create the illusion of more space, and smaller furniture pieces placed close together, it’s possible to give a sense of openness.
Furthermore, keeping countertops free from clutter will provide an uncluttered effect that makes a room feel bigger than it is. To add to this effect and privacy, consider hanging lightweight curtains in the kitchen area.
The Galley Kitchen Layout is a popular option for small apartments. It involves having two parallel walls with countertops, cabinets, and appliances on each wall. This layout allows you to maximize floor space while still providing enough storage and workspace for all of your kitchen needs.
Conclusion
No matter how small your kitchen may be, there are plenty of ways to optimize its layout so that it meets both your functional needs and aesthetic preferences. With these awesome small kitchen layout ideas, you can transform even the tiniest cooking area into a dream creative workspace.
For some complex small kitchen areas, it is best to hire an interior designer that works with you to bring your vision to life. Hope this post got you inspired!



 Hana Agic · Jan, 19th · 24 minutes read
Hana Agic · Jan, 19th · 24 minutes read

