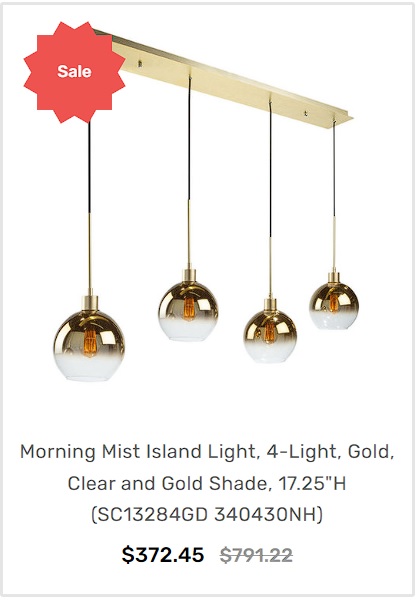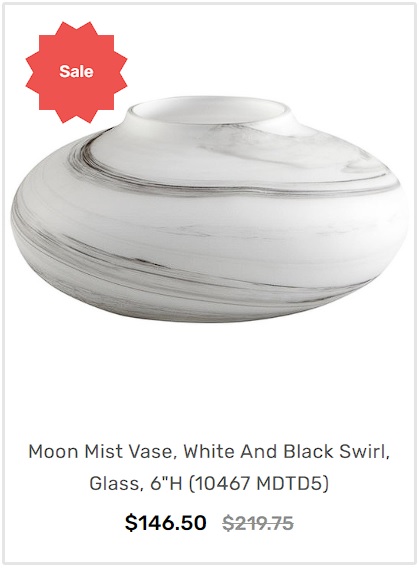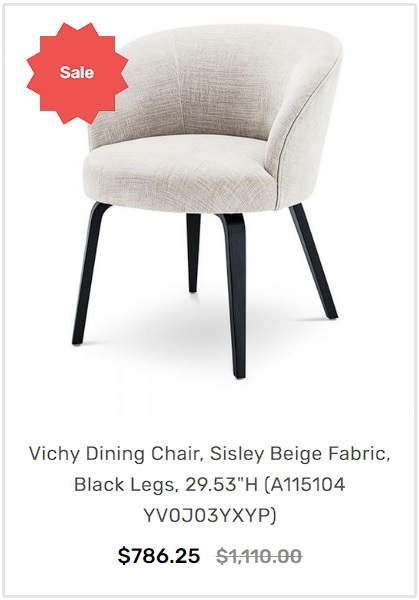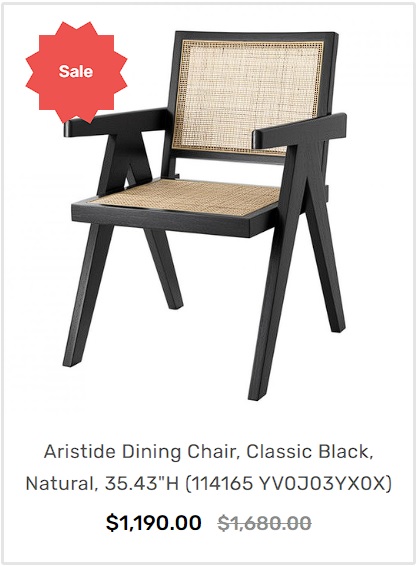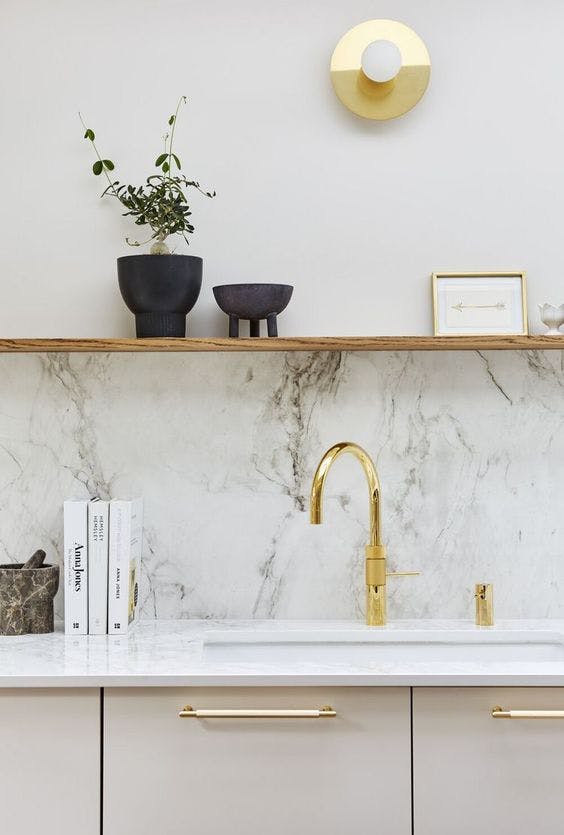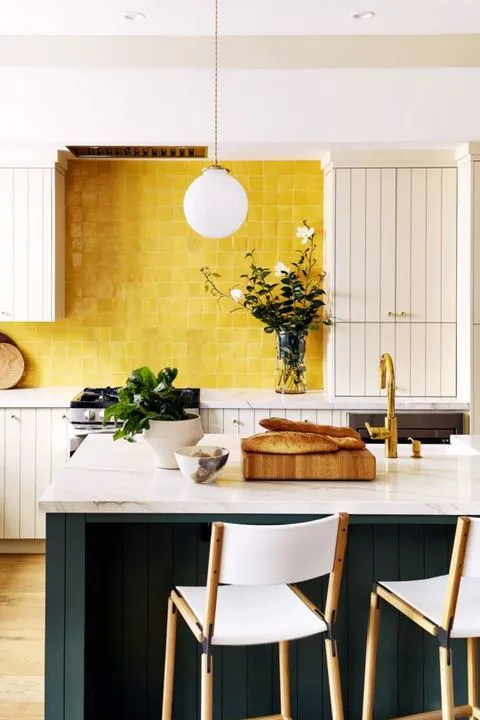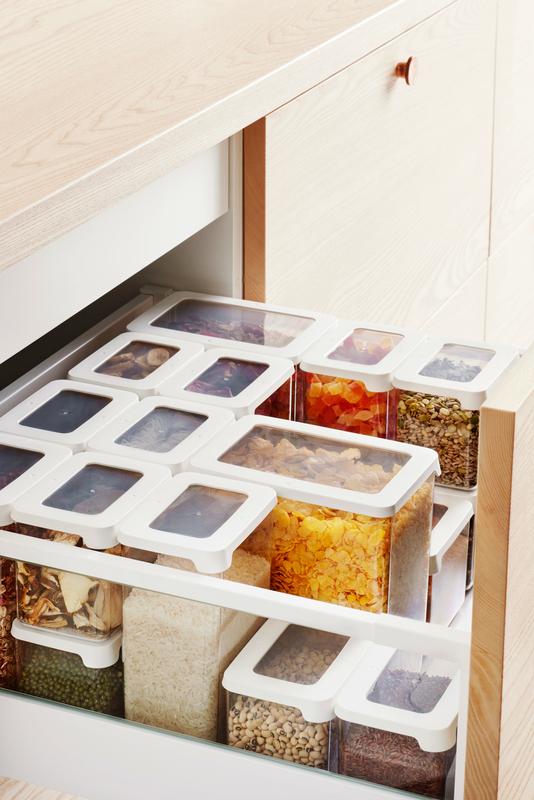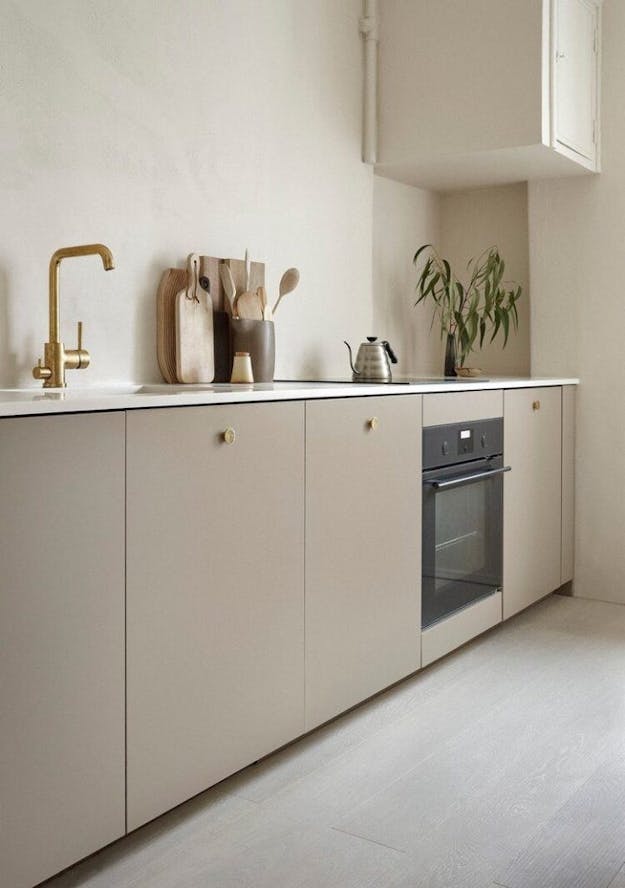10 Creative Kitchen Backsplash Ideas to Elevate Your Space
Introduction
In today’s fast-paced world, urban living often means making the most of limited space. Nowhere is this more apparent than in the heart of the home – the kitchen. As homes become more compact, the challenge of creating functional and stylish kitchens in small spaces has never been more relevant.
In this blog post, we will explore a plethora of ingenious ideas and design strategies tailored to modern small kitchens that you can later discuss with your interior designer. From clever storage solutions to innovative layouts, we’ll uncover the secrets to transforming even the coziest of kitchens into efficient, beautiful spaces that inspire culinary creativity.
Whether you’re a city dweller with limited square footage or simply looking to optimize your kitchen’s layout, these ideas are sure to inspire and empower you in your quest for the perfect culinary sanctuary.
Let’s dive in and explore the art of maximizing space without compromising on style, functionality, or comfort. Your dream kitchen, no matter how small, is within reach.
Clever Storage Solutions
In a small kitchen, efficient storage is the cornerstone of creating a functional and organized space. Utilizing every nook and cranny with innovative storage solutions not only maximizes space but also enhances the overall aesthetic. Here are some ingenious storage ideas to consider
Vertical Storage Space
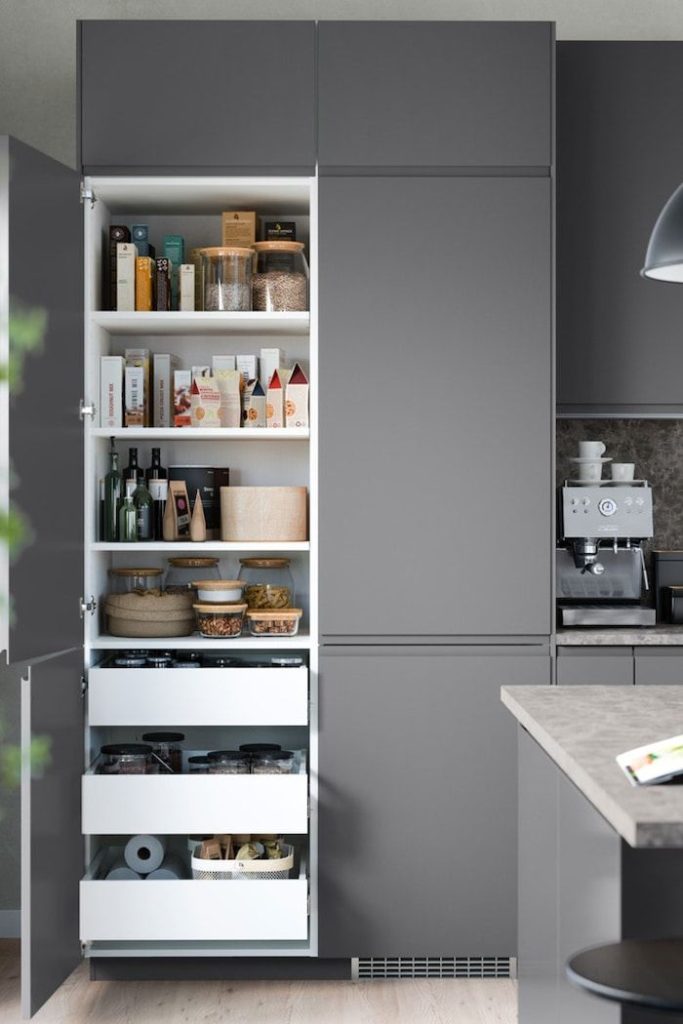
Embrace the height of your kitchen by incorporating vertical storage options. Wall-mounted shelves upper cabinets, hooks, and tall cabinets can effectively utilize otherwise unused space. This not only keeps essentials within arm’s reach but also adds an element of visual interest to the room.
Consider installing open shelves above countertops to display cookware and decorative items, creating a functional yet stylish focal point.
Pull-Out Cabinets and Drawers
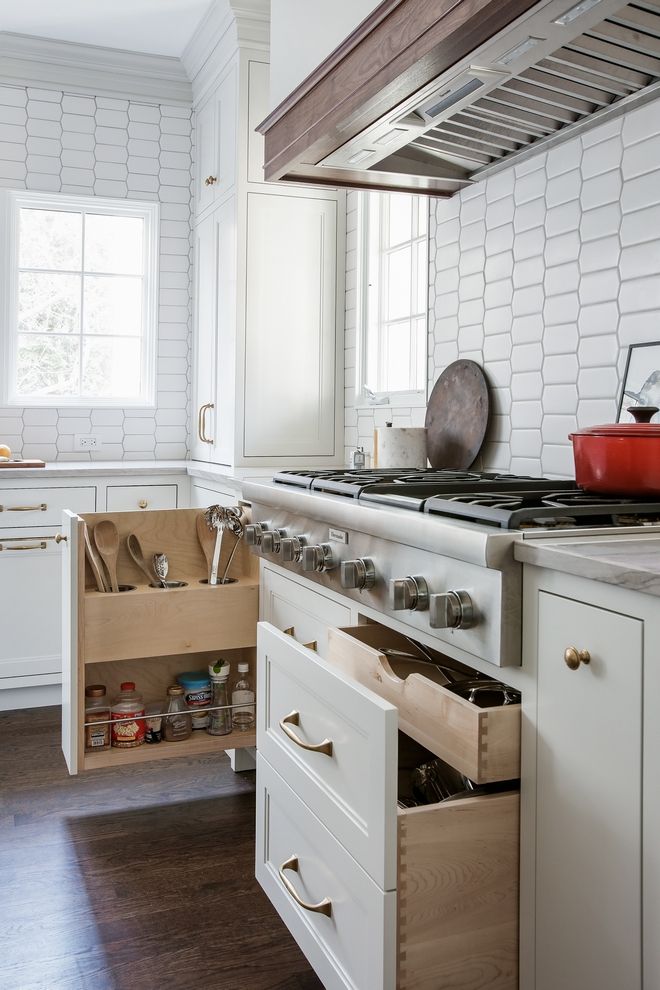
Opt for cabinets and drawers with pull-out features to optimize storage in tight spaces. These innovative designs allow easy access to items at the back of cabinets, ensuring nothing gets lost or forgotten.
For example, you can install pull-out pantry shelves for canned goods, spices, and small kitchen appliances, making them easily accessible without the need to rummage through deep cabinets.
Cabinet Organizers and Inserts
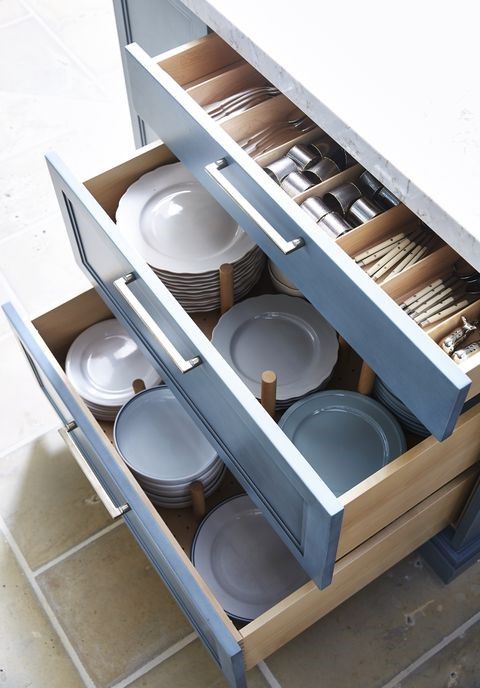
In the quest for an organized and efficient small kitchen, cabinet organizers and inserts stand as unsung heroes. These ingenious solutions transform seemingly cramped spaces into havens of order and accessibility.
From pull-out shelves that reveal hidden treasures to specialized dividers that neatly house pots and pans, cabinet organizers make every inch of storage space count. Imagine a world where spices, baking sheets, and pantry staples find their designated homes with ease.
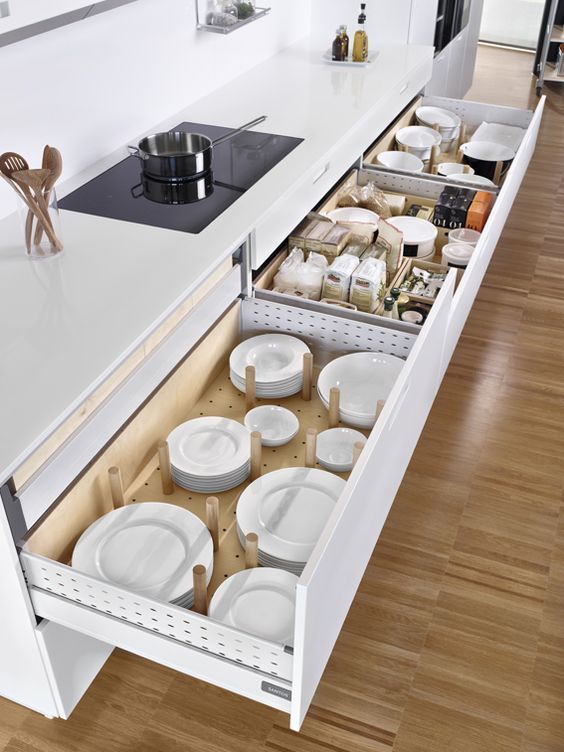
With a plethora of options available, including pull-out trays, Lazy Susans, and adjustable shelving, cabinet organizers ensure that no space is left unused, allowing you to optimize your kitchen’s functionality while maintaining a clean and clutter-free environment.
Overhead Pot Racks and Hooks
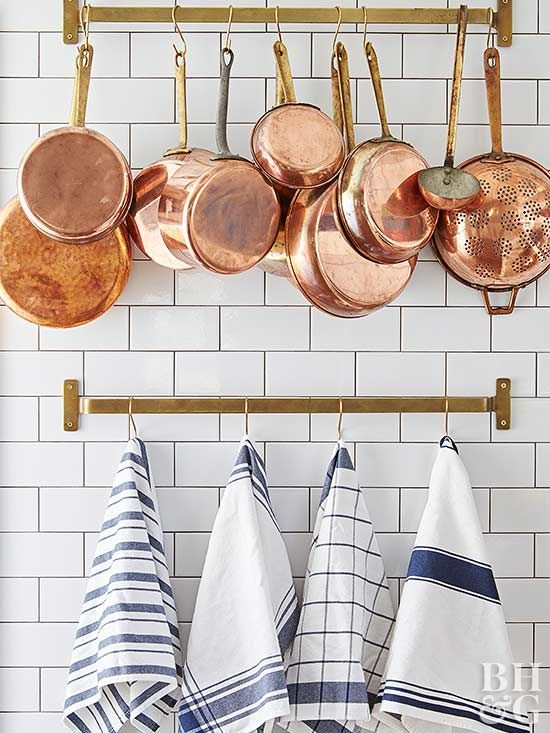
These nifty kitchen additions aren’t just for the culinary connoisseur – they’re a game-changer for anyone seeking to maximize space in a small kitchen. By capitalizing on vertical real estate, overhead pot racks, and hooks transform the often underutilized ceiling area into a storage powerhouse.
Imagine your cherished cookware, from sturdy cast iron skillets to delicate saucepans, suspended within arm’s reach, each piece a testament to both form and function. This not only liberates valuable cabinet and counter space but also transforms your kitchen into a visually appealing, organized space.
Whether hung over an island, near the stove, or strategically placed above a work area, these racks and hooks add a touch of culinary charm while ensuring your go-to pots and pans are always within easy grasp, making every meal preparation a seamless, delightful experience.
Pull-Out Pantry Systems
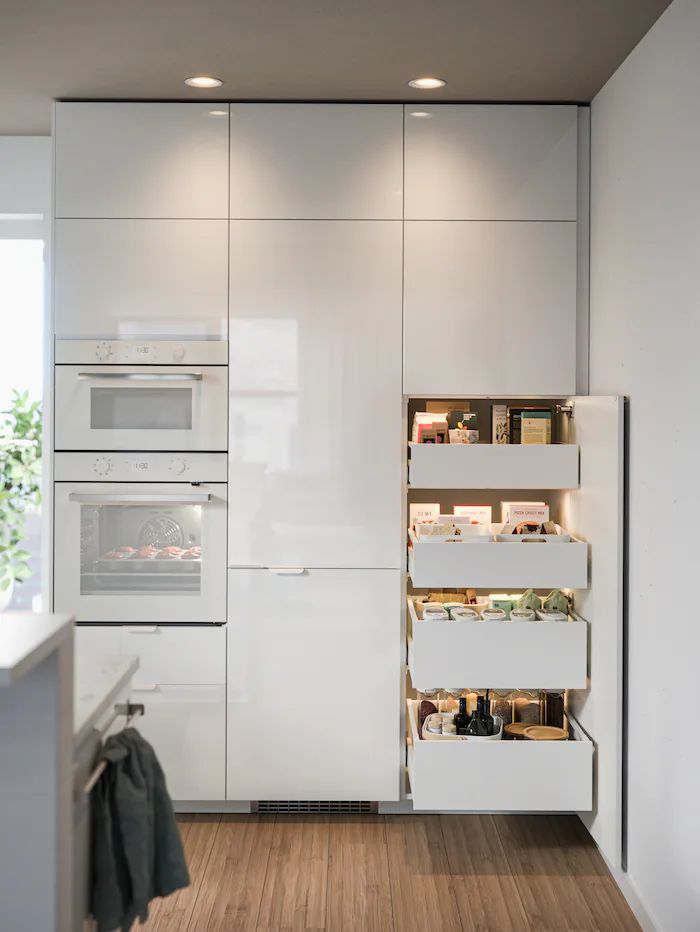
In the realm of small kitchen miracles, the pull-out pantry system reigns supreme. A savior for those grappling with limited storage, this ingenious solution transforms the often overlooked gaps between appliances or beside the refrigerator into a treasure trove of organization.
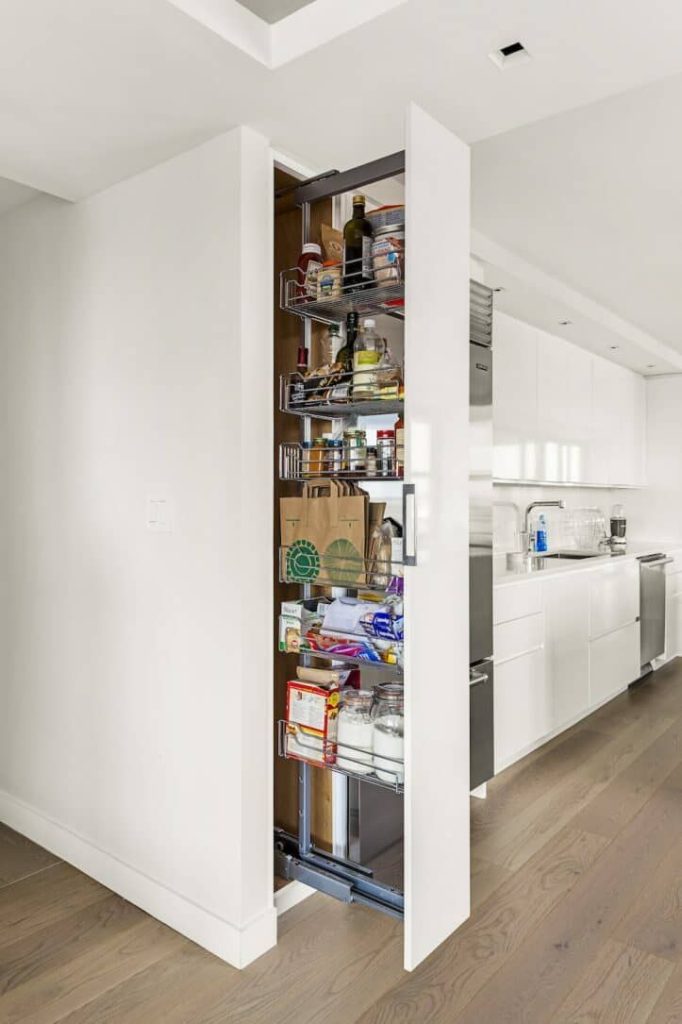
With adjustable shelves and baskets that glide effortlessly in and out, it’s a symphony of accessibility. Say goodbye to rummaging through dark corners in search of that elusive spice jar or can of beans. With a pull-out pantry, every item finds its designated spot, neatly organized and easily retrievable.
From snacks to spices, and canned goods to baking essentials, this space-saving wonder ensures that your pantry staples are always at your fingertips, making meal preparation a breeze even in the coziest of kitchens.
Corner Cabinet Solutions
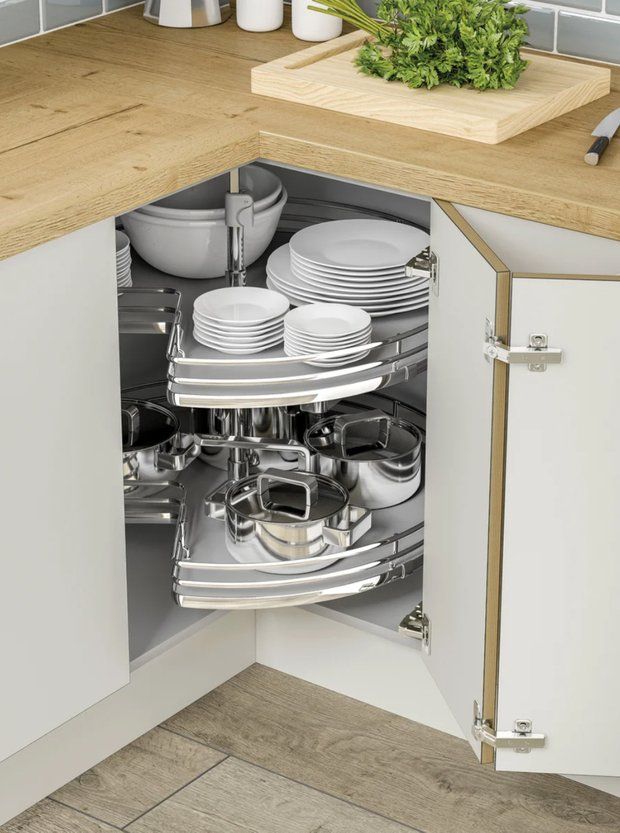
Often the most challenging space to utilize effectively in a kitchen, corner cabinets are no longer the realm of lost Tupperware containers. Thanks to innovative solutions, these corners can become havens of order and accessibility.
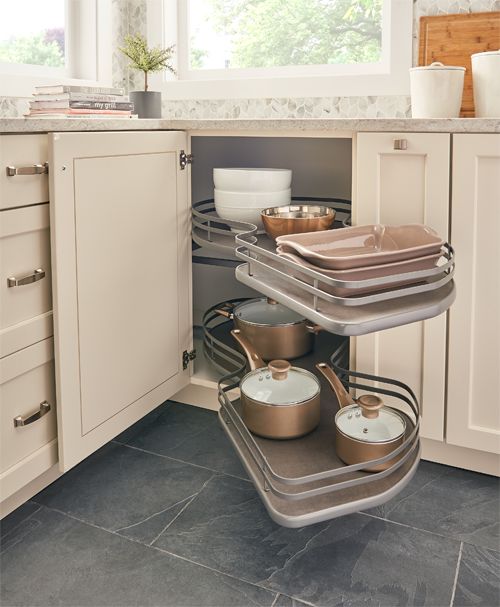
Lazy Susans gracefully twirl to present every pot and pan, while pull-out trays effortlessly bring hidden treasures to light. No longer will you have to contort yourself to reach the depths of these cabinets. Instead, specialized organizers and shelves make the most of these corners, ensuring no inch of storage space goes to waste.
Corner cabinet solutions not only declutter your own kitchen space but also transform once-overlooked areas into functional hubs of organization, ensuring every tool and ingredient finds its rightful place.
Functional Layouts
The layout of a small kitchen plays a pivotal role in optimizing both space and functionality. Thoughtful arrangement of appliances, furniture, and work areas can make a significant difference. Consider the following layout strategies for a modern small kitchen
Open Concept Design
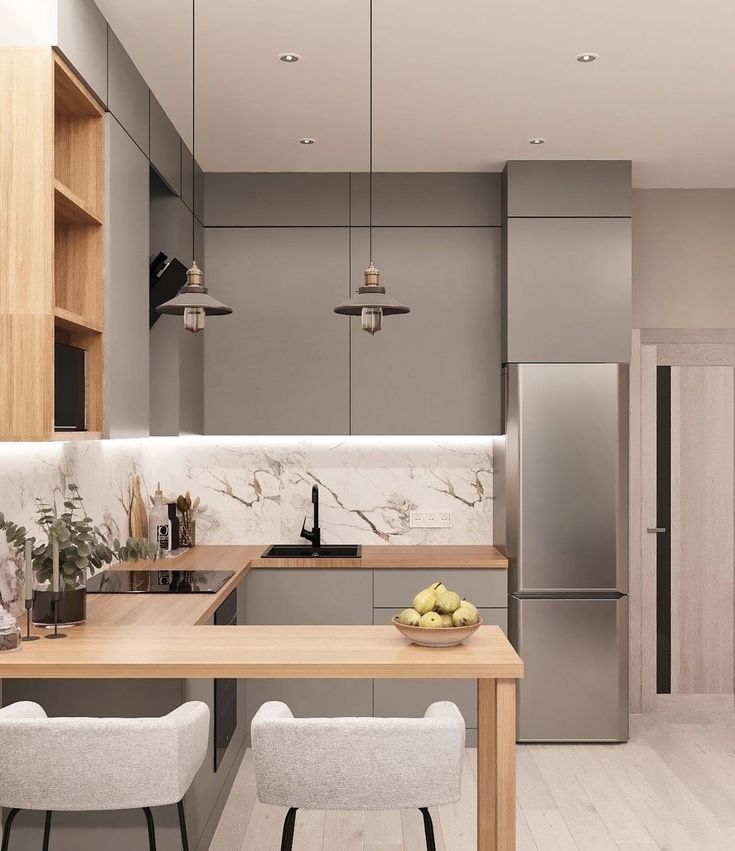
An open-concept layout can create the illusion of more space by eliminating visual barriers. Combining the kitchen, dining, and living areas allows for seamless flow and maximizes natural light.
Use a kitchen island or peninsula to subtly separate the cooking area from the dining area or living space, providing a defined but open layout.
Kitchen Islands and Dining Space
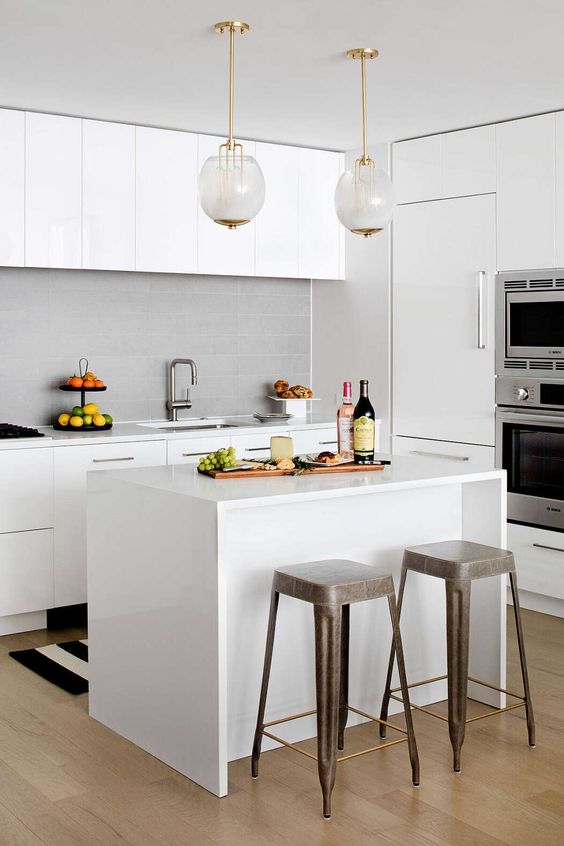
When designed with precision, kitchen island and breakfast bars can be versatile multi-taskers in a small kitchen. They serve as additional counter space, a casual dining space, and even extra storage.
Opt for a slim-profile kitchen island with built-in shelving for cookbooks, wine storage, or even a compact microwave, making the island a functional focal point.
By strategically arranging your kitchen elements, you can create a layout that not only maximizes efficiency but also enhances the overall aesthetic appeal of your space.
Galley Kitchen Design
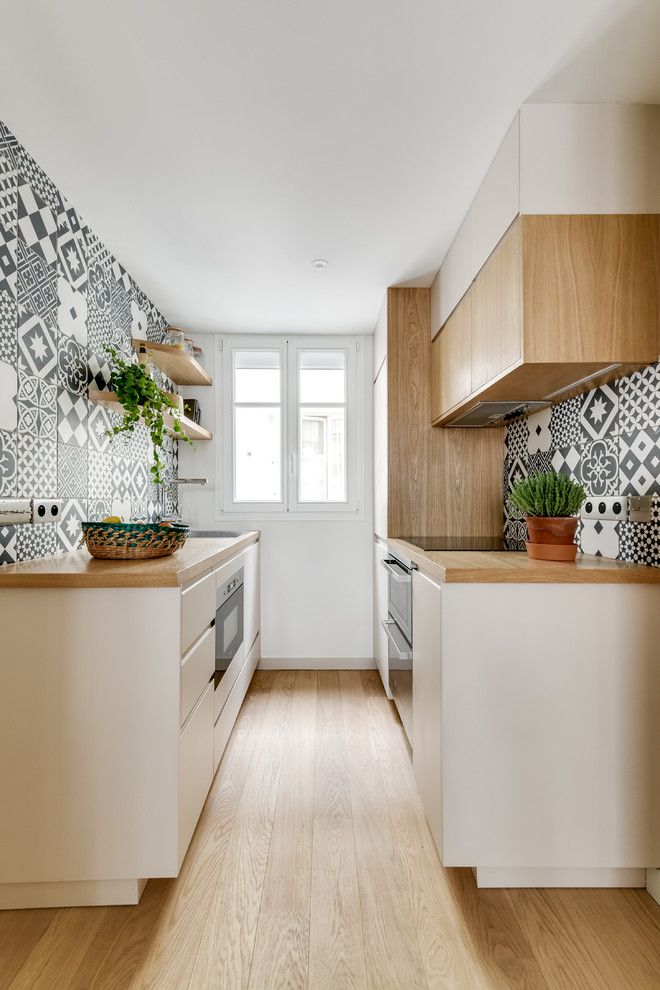
The galley kitchen, known for its efficiency and compact layout, is a true testament to the power of thoughtful design. Characterized by parallel countertops and a central walkway, it maximizes every square inch of space.
This layout is a favorite among urban dwellers and those seeking to make the most of limited square footage. With appliances, storage, and workspace strategically arranged along two-facing walls, a galley kitchen fosters an unobstructed flow of activity.
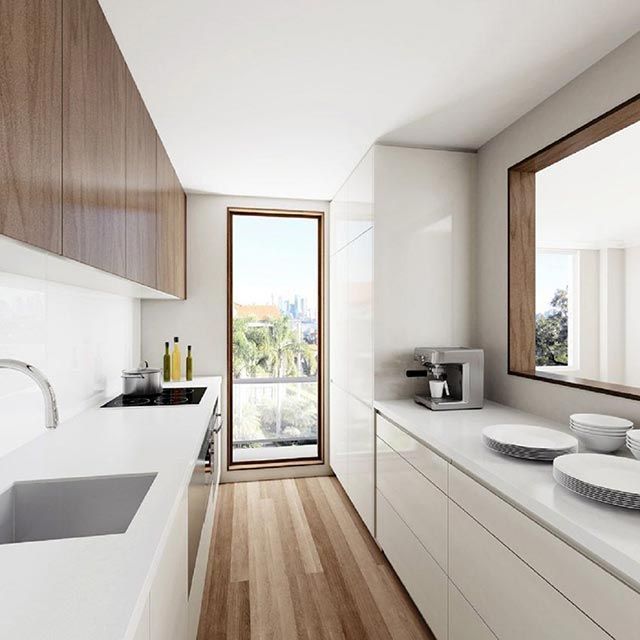
It’s a culinary symphony where everything you need is within arm’s reach, from chopping to sautéing, all in a seamless motion. Though compact, this design offers an undeniable charm and functionality, proving that size is no match for intelligent design.
U-Shaped Kitchen Layout
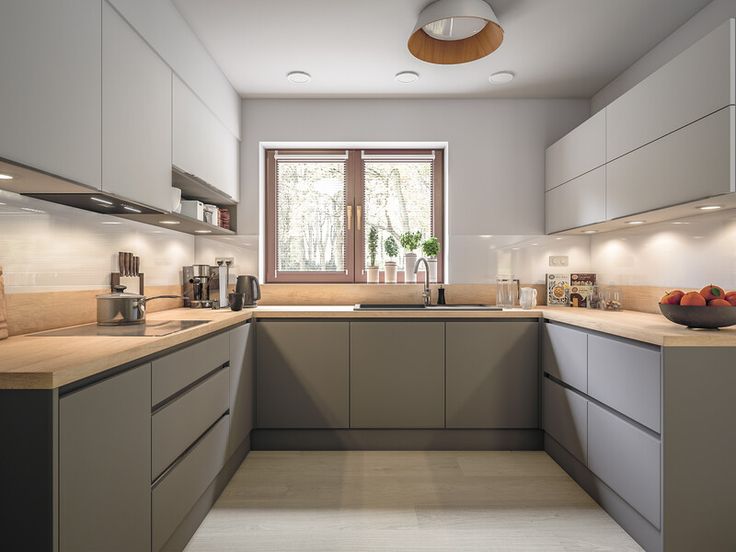
The U-shaped kitchen configuration is a masterpiece of efficiency, offering a wealth of workspace and storage options within a compact footprint. Shaped like a horseshoe, this layout features cabinetry and countertops along three walls, creating a cozy culinary enclave.
With its seamless flow, a U-shaped kitchen provides ample room for meal preparation, cooking, and even casual dining. It’s a versatile layout, allowing for easy access to essentials and a logical progression from one task to the next.
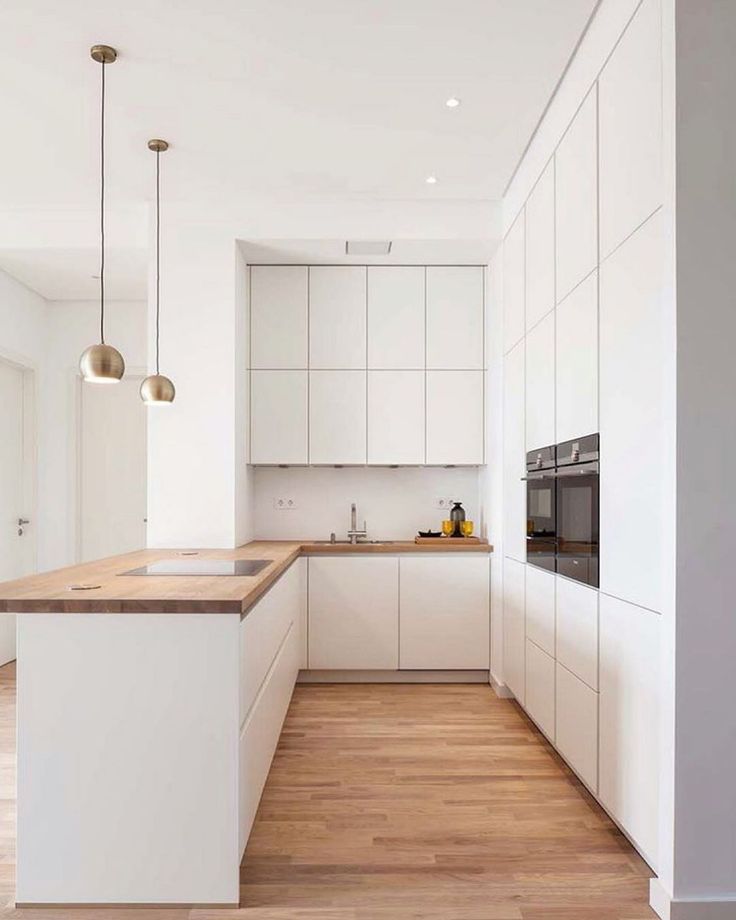
This design is particularly well-suited for those who love to cook, as it provides an abundance of counter space for chopping, kneading, and creating culinary masterpieces.
Whether nestled in a corner or situated in the heart of an open floor plan, a U-shaped kitchen is a testament to the beauty of efficient design.
L-Shaped Kitchen Configuration
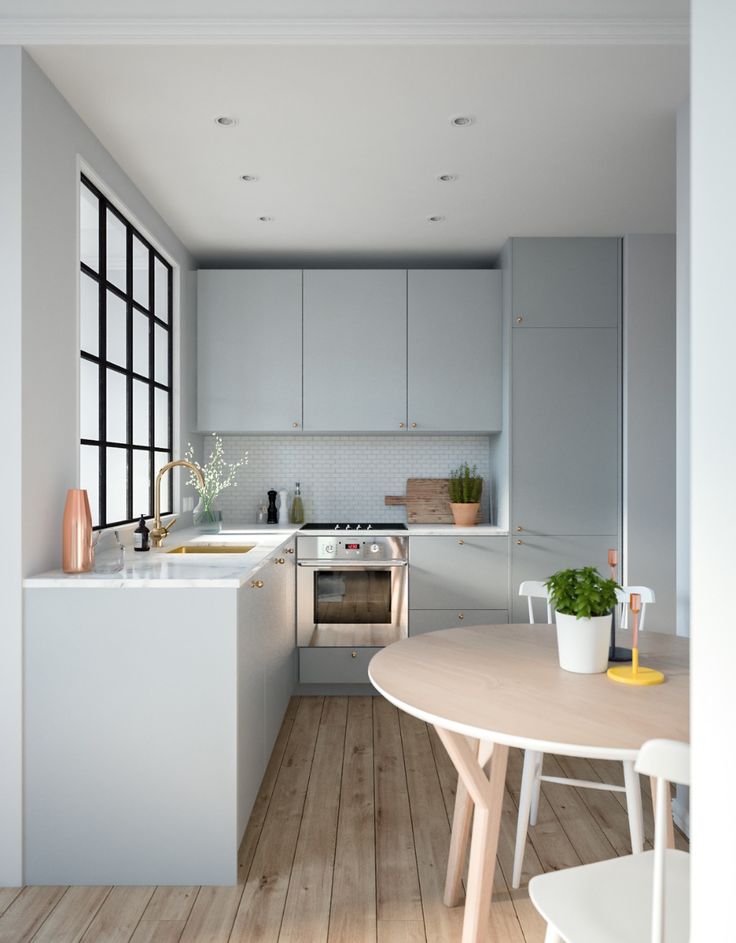
The L-shaped kitchen layout is a true gem in the realm of space-efficient design. Formed by two adjoining walls, it creates a natural work triangle between the stove, sink, and refrigerator, optimizing flow and functionality.
This layout provides a balance of open space for movement and ample countertop space for meal preparation. The corner of the L-shape can be utilized for storage or as a dedicated workspace, adding versatility to the design.
With its seamless integration into both small and larger spaces, an L-shaped kitchen effortlessly combines form and function, making it a popular choice for homeowners seeking a practical and visually appealing culinary haven.
One-Wall Kitchen Design

The one-wall kitchen design is a testament to the power of simplicity and efficiency. As the name suggests, all appliances, countertops, and storage are aligned along a single wall, making it an ideal choice for small space.
This layout offers a streamlined and uncluttered aesthetic, creating a clean, minimalist look. While it may have a more limited workspace compared to other layouts, it maximizes floor space and allows for a seamless flow between cooking, prepping, and cleaning.
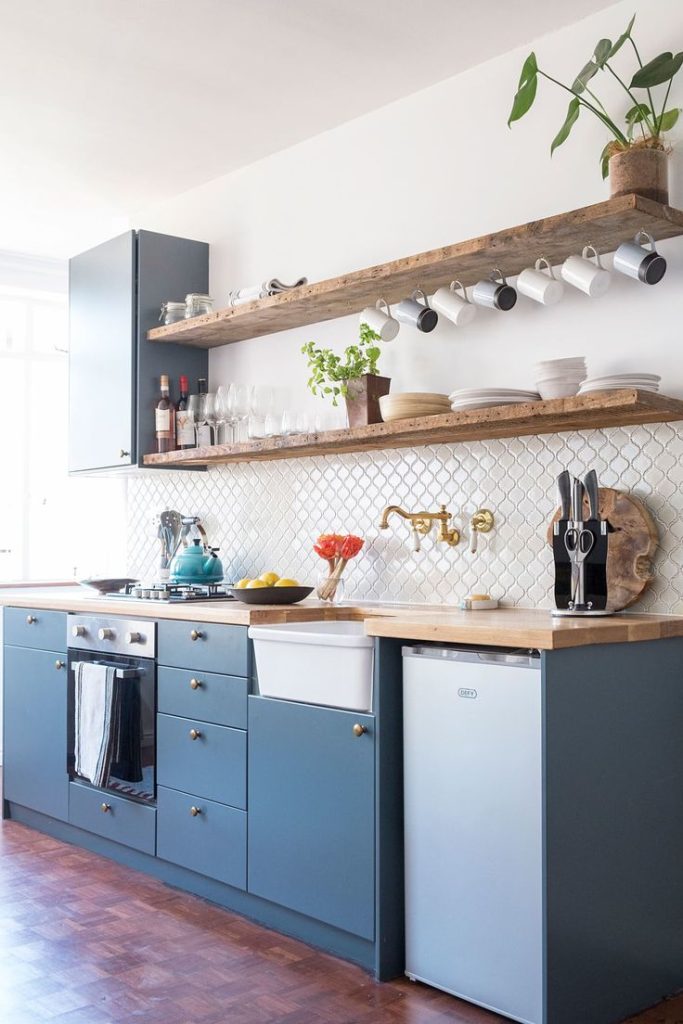
The one-wall kitchen is a perfect canvas for creative design solutions, from clever storage options to integrated stainless steel appliances. Its minimalist approach exudes a sense of modernity, making it a popular choice for those who value both form and function in their culinary space.
Smart Appliances and Technology
In the era of advanced technology, incorporating smart appliances and innovative solutions can be a game-changer for small kitchens. These modern marvels not only save space but also add a touch of sophistication to your culinary haven. Consider the following strategies:
Compact and Multi-Functional Appliances
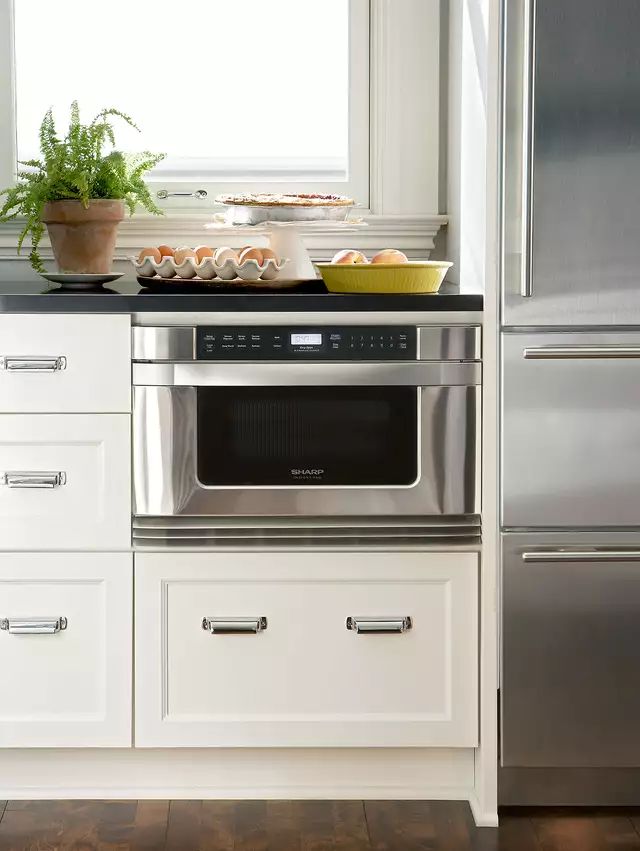
Modern stainless steel appliances are designed with space-saving in mind. Look for slimline dishwashers, under-counter refrigerators, and combination appliances that offer multiple functions in one unit.
Consider a combination microwave-convection oven that not only saves countertop space but also provides versatile cooking options.
Smart Home Integration
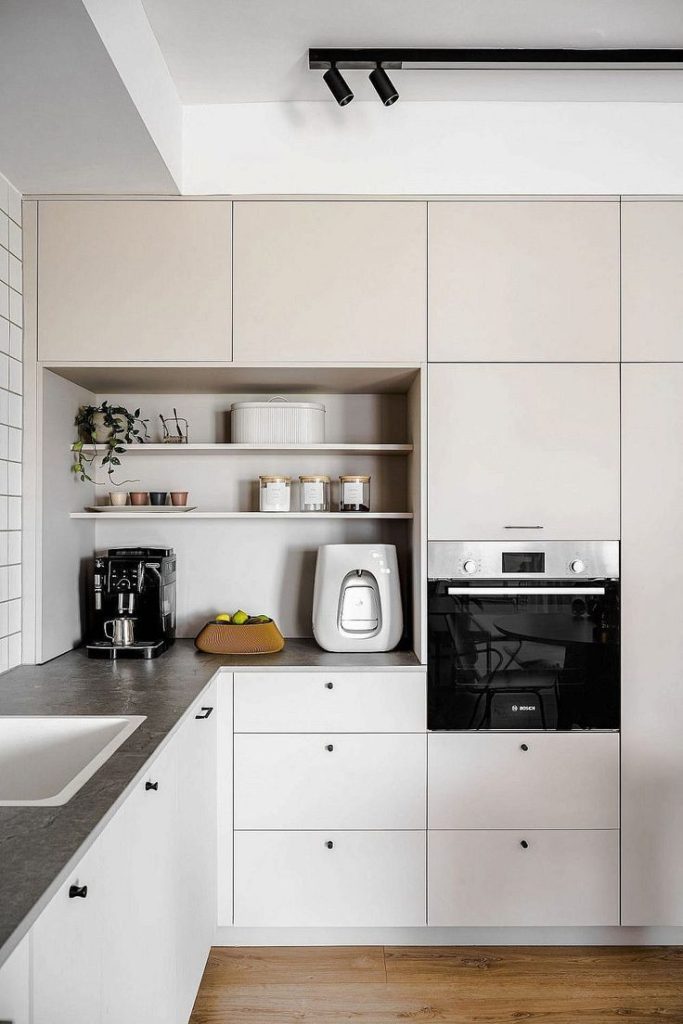
Embrace the convenience of a smart kitchen. Appliances and systems that can be controlled remotely or through voice commands can streamline tasks and optimize efficiency.
Invest in a smart thermostat for your refrigerator that adjusts temperature settings based on usage patterns, ensuring energy efficiency and food preservation.
By integrating these smart solutions, you can create a modern small kitchen that not only looks sleek but also functions with the utmost efficiency.
Smart Refrigerators with Inventory Management
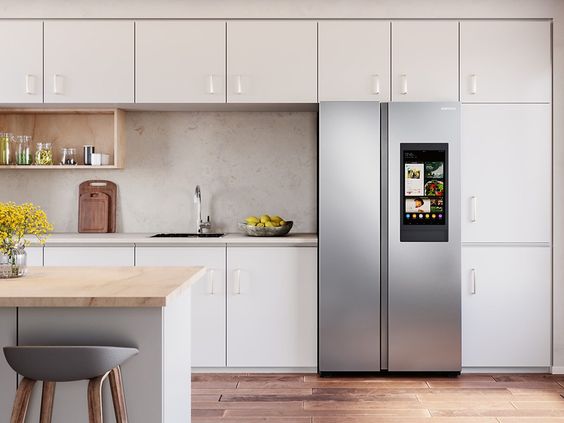
Smart technology has revolutionized the way we interact with our kitchen stainless steel appliances, and smart refrigerators with inventory management are leading the charge. These marvels of modern design are equipped with features that go beyond mere cooling.
With built-in cameras and sensors, they keep track of the items inside, allowing you to check your inventory from anywhere using a mobile app. No more second-guessing if you have that crucial ingredient for your next culinary adventure.
Some models offer the convenience of creating shopping lists based on what’s inside, ensuring you never forget a key item on your grocery run. With the ability to optimize freshness and minimize food waste, these smart refrigerators are the future of efficient, connected kitchens.
Hands-Free Faucets and Fixtures

Embracing innovation and hygiene, hands-free faucets and fixtures have become a staple in modern kitchens. With motion-activated sensors, these fixtures allow you to control water flow without ever touching a handle or knob.
This not only minimizes the spread of germs but also adds a touch of convenience to your daily routine. Imagine effortlessly turning on the tap to wash produce or fill a pot, all with a simple wave of your hand. Beyond their practicality, hands-free fixtures bring a sleek, futuristic aesthetic to your kitchen, elevating both form and function.
From stylish, high-arc faucets to touchless soap dispensers, these fixtures seamlessly blend technology with everyday convenience, making them a must-have for any contemporary kitchen.
Energy-Efficient Stainless Steel Appliances
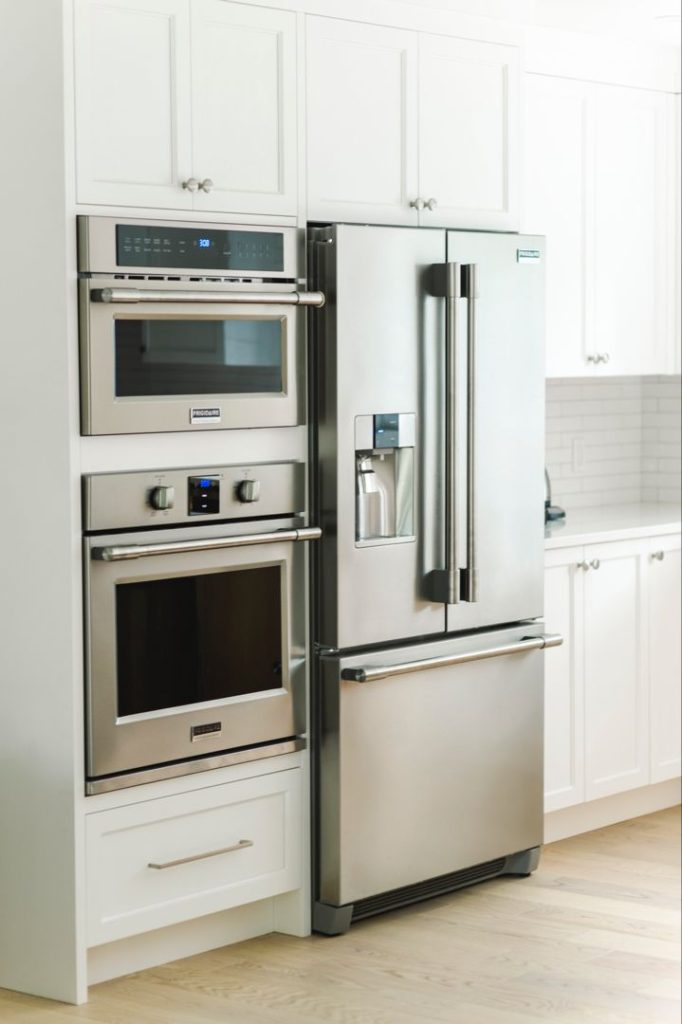
In the pursuit of sustainability and efficiency, energy-efficient stainless steel appliances have emerged as the gold standard in modern kitchens. These sleek, durable machines not only add a touch of sophistication to your culinary space but also boast eco-friendly features.
Engineered to use less energy while maintaining top-notch performance, they contribute to lower utility bills and a reduced environmental footprint. From energy-star-rated refrigerators to induction cooktops that heat up quickly and precisely, these appliances are designed with the planet and your pocketbook in mind.
By investing in energy-efficient stainless steel appliances, you’re not only making a stylish statement but also embracing a more sustainable way of living. It’s a win-win for both your kitchen’s aesthetic and the planet’s well-being.
Integrated Bluetooth and Wi-Fi Connectivity
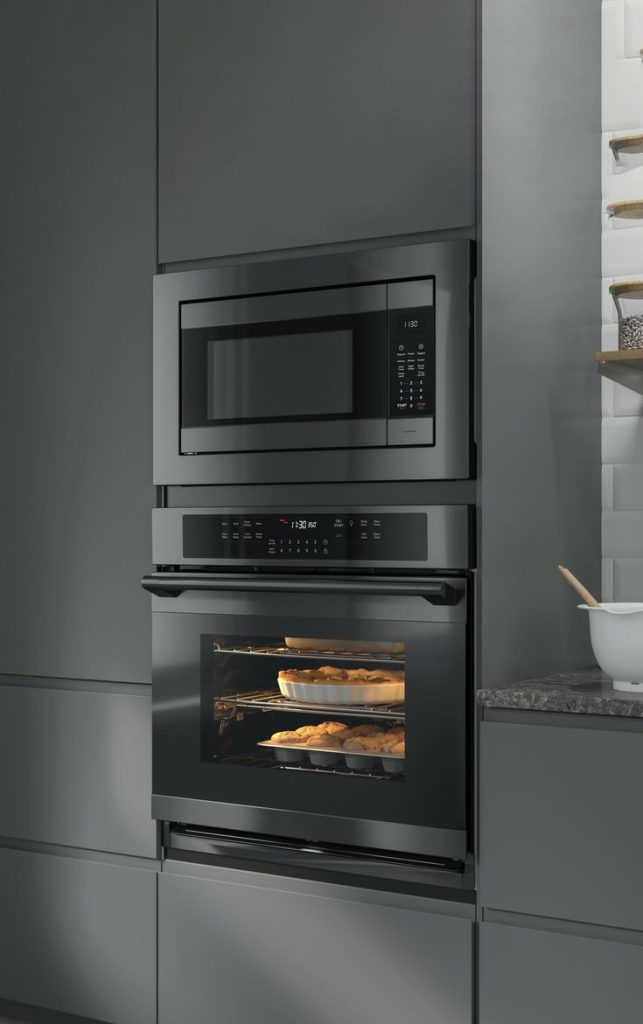
Welcome to the era of the connected kitchen, where stainless steel appliances seamlessly sync with your lifestyle. Integrated Bluetooth and Wi-Fi connectivity bring a new level of convenience and control to your culinary domain.
Imagine preheating your oven on your way home from work or receiving a notification when your dishwasher cycle is complete, all from the palm of your hand. With these smart features, you can monitor, adjust, and even receive alerts from your appliances remotely.
Whether it’s a smart coffee maker that brews your morning cup with a simple voice command or a refrigerator that sends you a shopping list, this level of connectivity not only streamlines tasks but also adds a touch of futuristic flair to your kitchen.
Say goodbye to guesswork and hello to a more efficient, connected cooking experience.
Light and Color Schemes
Choosing the right lighting and color schemes is crucial in maximizing the visual appeal and functionality of a small space kitchen. Thoughtful use of light and color can create the illusion of space and enhance the overall atmosphere. Consider the following strategies:
Maximizing Natural Light
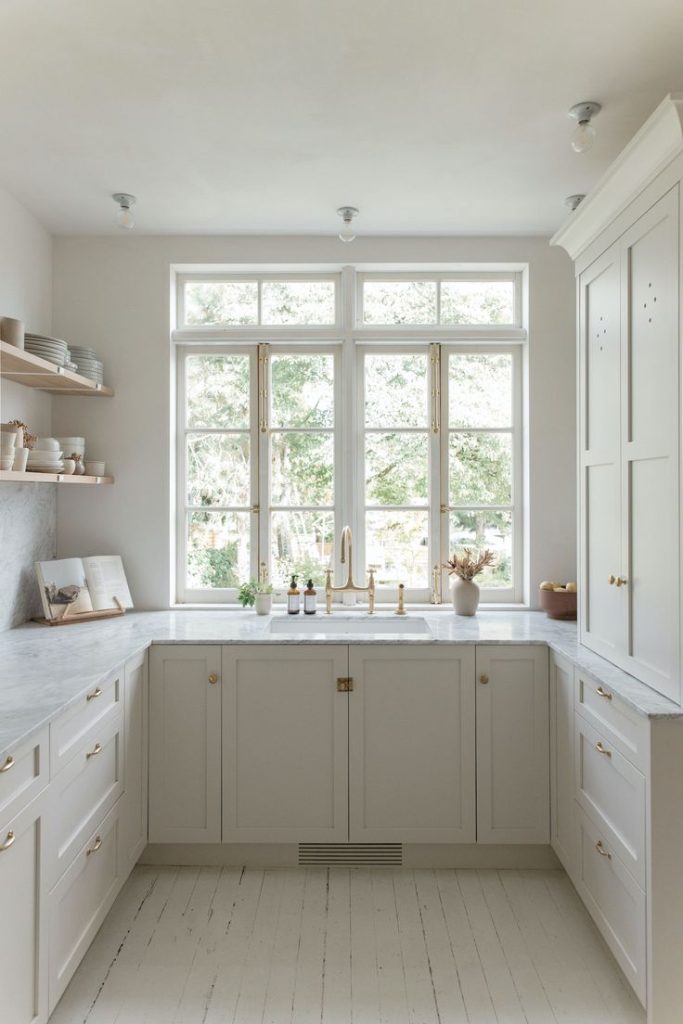
Capitalizing on natural light can instantly open up a small space kitchen. Opt for sheer curtains or blinds that allow sunlight to filter through. Additionally, strategically placed mirrors can reflect light and create a brighter, more expansive feel.
Install a large, strategically positioned mirror on a kitchen wall opposite a window to amplify natural light and create the illusion of depth.
Strategic Use of Colors
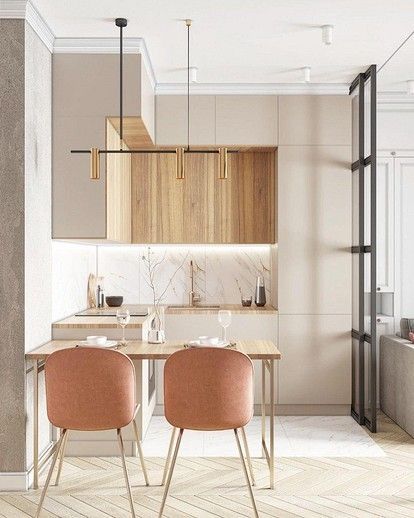
The right color palette can make a significant difference in how spacious a kitchen feels. Light, neutral tones can create an airy and open ambiance, while pops of color can add personality without overwhelming the space.
Consider using soft hues like pale blues, greys, or whites for cabinets and walls, and add vibrant accents through accessories like colorful dishware or textiles.
Accent Colors for Visual Interest
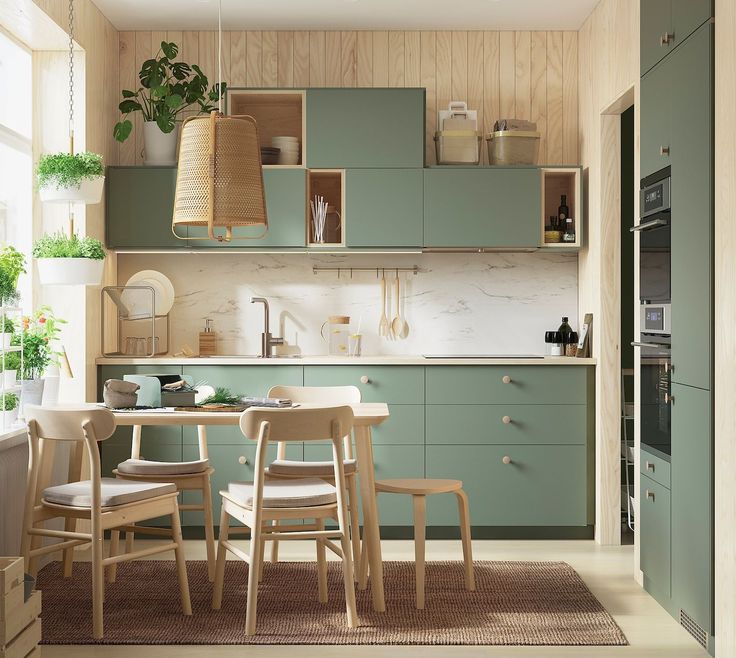
Introducing a splash of color can invigorate your small space kitchen’s aesthetic. Accent colors act as focal points, infusing vibrancy and character into the space. Whether through a lively backsplash, colorful utensils, or a standout piece of furniture, these touches create a dynamic atmosphere.
Choose shades that harmonize with your palette, offering a pleasing contrast. From soothing blues to energetic yellows, a well-placed accent can elevate your kitchen from functional to visually captivating. Experiment and let your small kitchen make a big statement.
Monochromatic Color Schemes
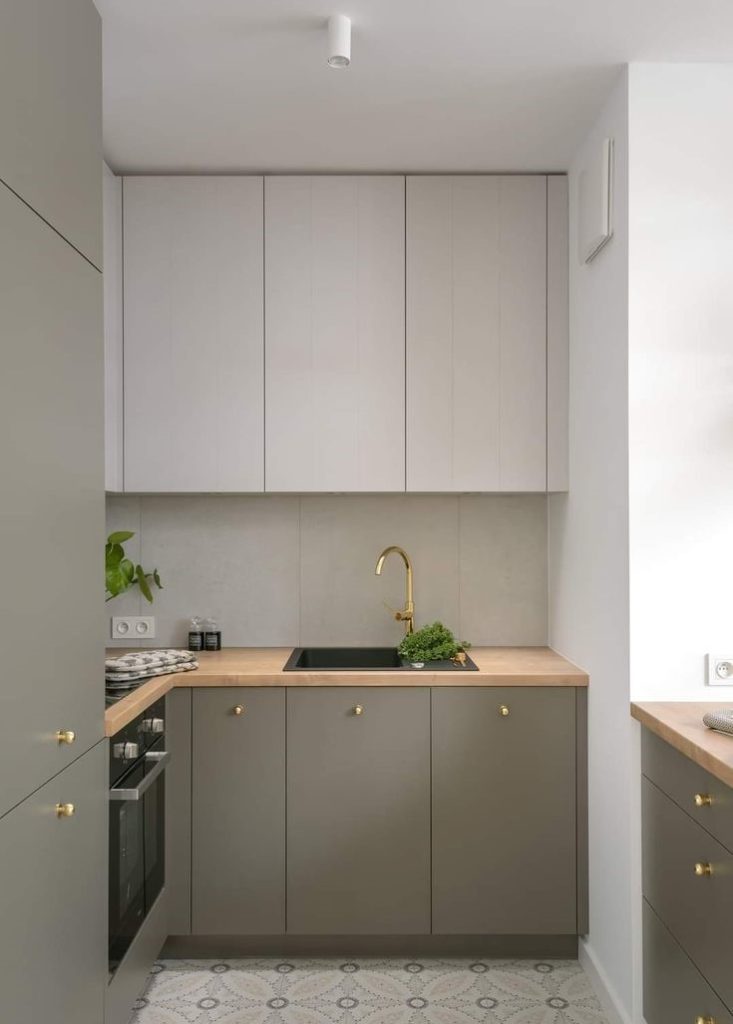
Simplistic yet powerful, monochromatic color schemes revolve around variations of a single hue. In a small space kitchen, this design choice creates a seamless, harmonious look. By playing with light and dark shades of the same color, you achieve a sense of unity and sophistication.
The result is a visually pleasing, uncluttered space that feels open and cohesive. Monochromatic palettes are a minimalist’s dream, offering a clean, timeless aesthetic that can transform any compact kitchen into a stylish culinary oasis.
High-Contrast Color Combinations
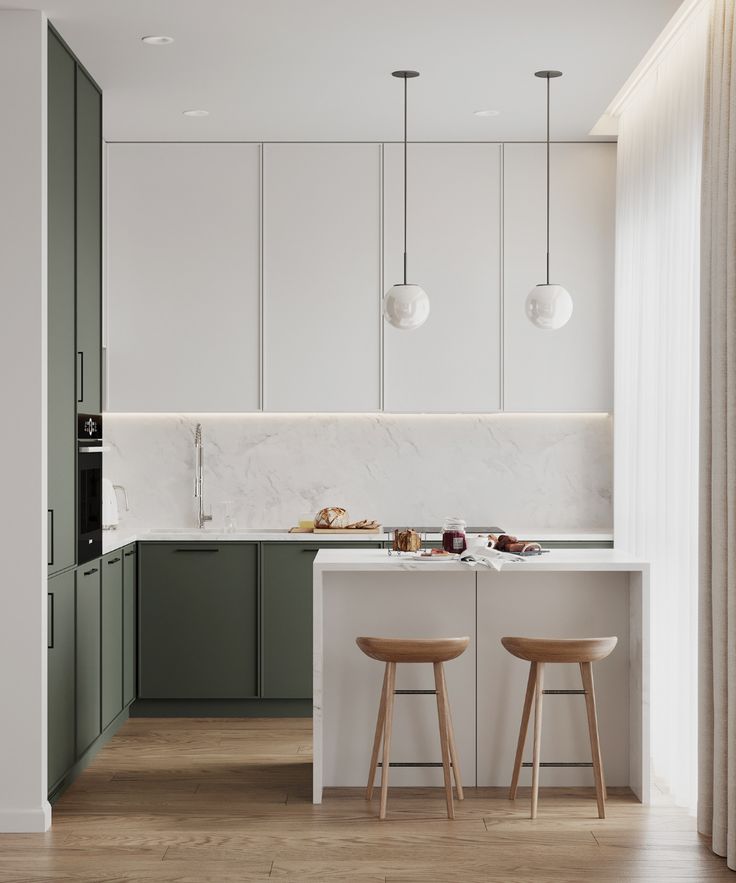
Bold and striking, high-contrast color combinations bring life and depth to a small kitchen. By pairing light and dark hues, you create visual interest and a sense of drama. Think white cabinets against a deep, rich backdrop or vibrant accents set against a neutral canvas.
This dynamic interplay of colors adds a touch of excitement to your culinary space, making it feel dynamic and inviting. High-contrast schemes are a powerful tool in transforming a compact kitchen into a visually captivating area that leaves a lasting impression.
Reflective Surfaces for Amplified Light
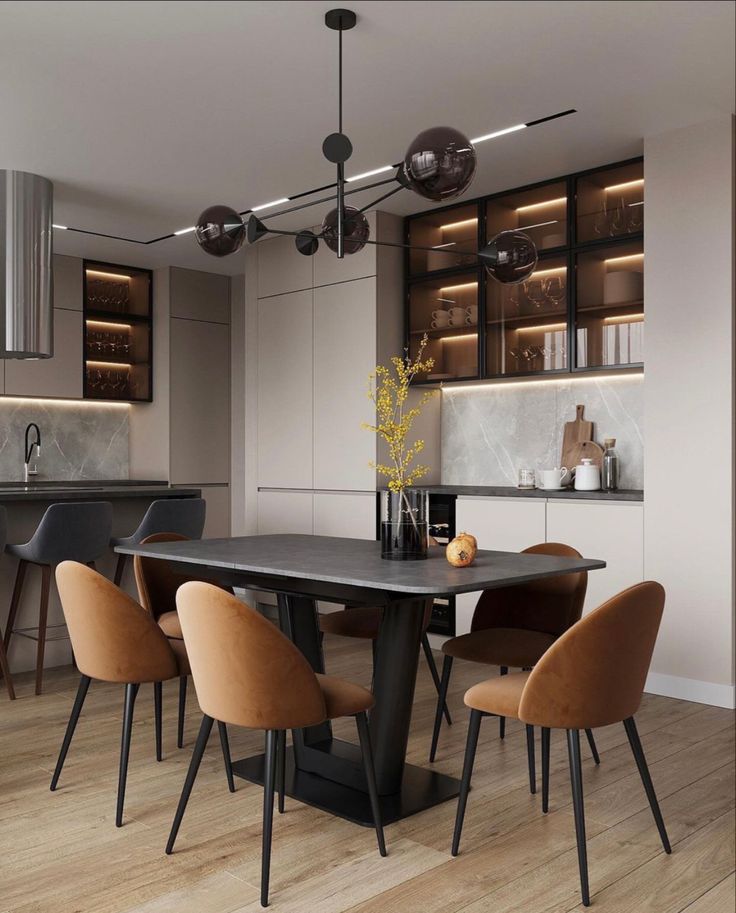
Embracing reflective materials like mirrored backsplashes or glossy cupboard space can work wonders in a small kitchen. These surfaces bounce light around the space, creating a brighter, more open ambiance. The play of light against these finishes gives the illusion of a larger, airier environment.
By strategically placing reflective elements on gray cabinets, you not only enhance the visual appeal but also maximize the natural light available. This design trick is a surefire way to make your compact kitchen feel more spacious and inviting.
Neutral Tones with Bold Accents
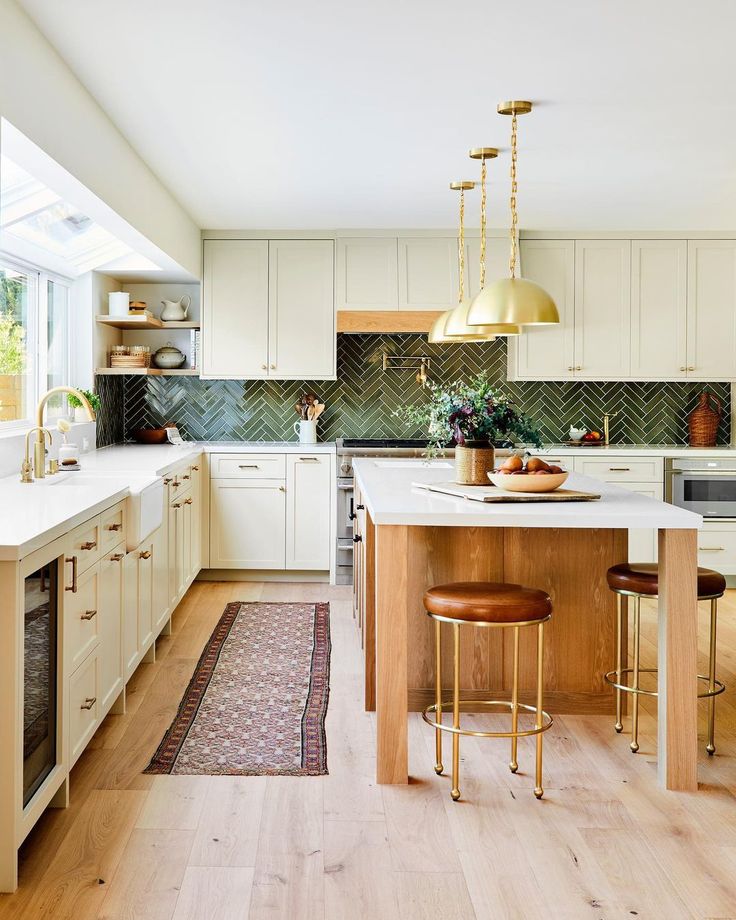
The marriage of neutral tones with bold accents is a winning combination for small kitchens. A neutral backdrop, such as soft grays or warm creams, sets a calming foundation. Introduce pops of bold color through accessories, like vibrant dishware or colorful textiles, to inject personality and vibrancy.
This harmonious contrast creates a balanced, visually appealing space that feels inviting and lively. The neutral base provides a soothing backdrop, while the bold accents infuse character and energy into your culinary haven, striking a perfect balance between subtlety and statement.
Minimalist Design and Décor
Embracing a minimalist approach to design and décor can be particularly effective in small kitchens. Streamlined furnishings and carefully curated accessories not only create a clean and uncluttered look but also maximize functionality. Here are a few ideas:
Streamlined Furnishings and Decor
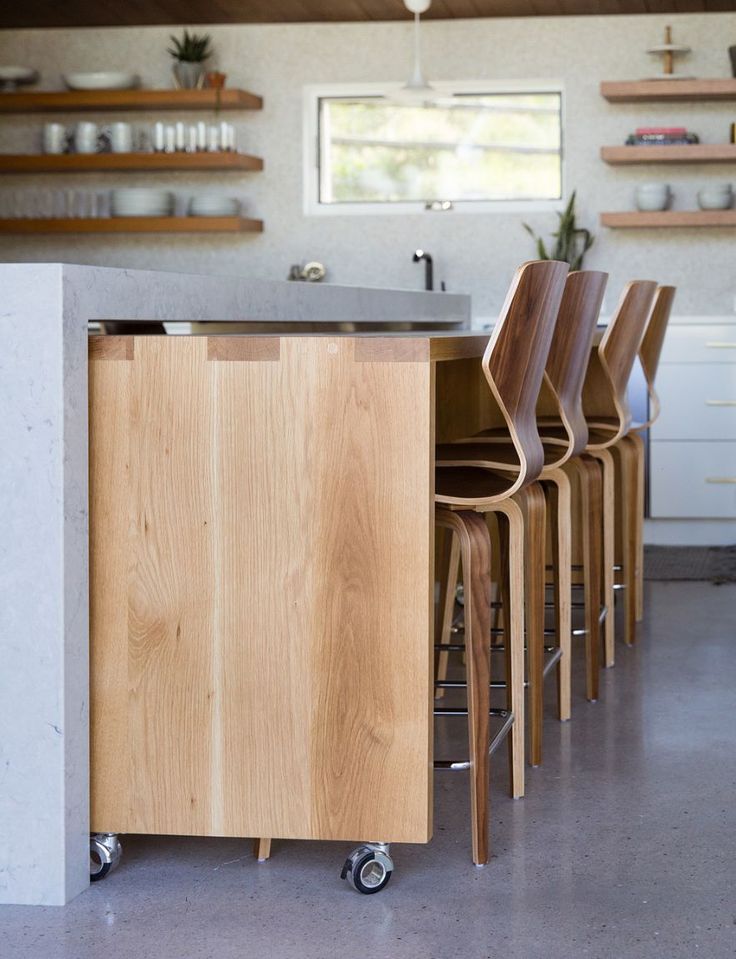
Choose furniture and décor items with clean lines and compact profiles. Opt for multi-functional pieces that serve a dual purpose, such as a dining table that doubles as a workspace or an island with built-in storage.
Select a sleek, extendable dining table that can be tucked away when not in use, providing extra floor space for cooking and movement.
Functional Art and Accessories
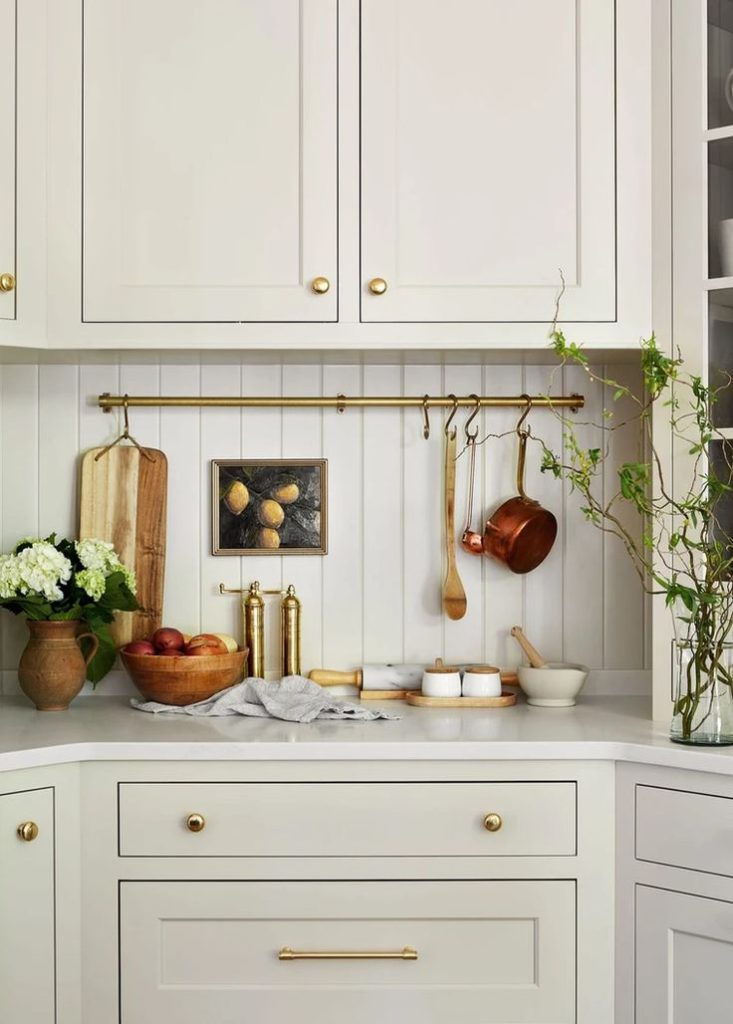
Incorporate functional art and accessories that not only enhance the aesthetics of the kitchen but also serve a purpose. Consider wall-mounted utensil holders, magnetic knife strips, or decorative hooks that add visual interest while keeping essentials within arm’s reach.
Install a wall-mounted herb garden that not only adds a touch of greenery but also provides fresh herbs for cooking.
Functional Furniture with Clean Lines
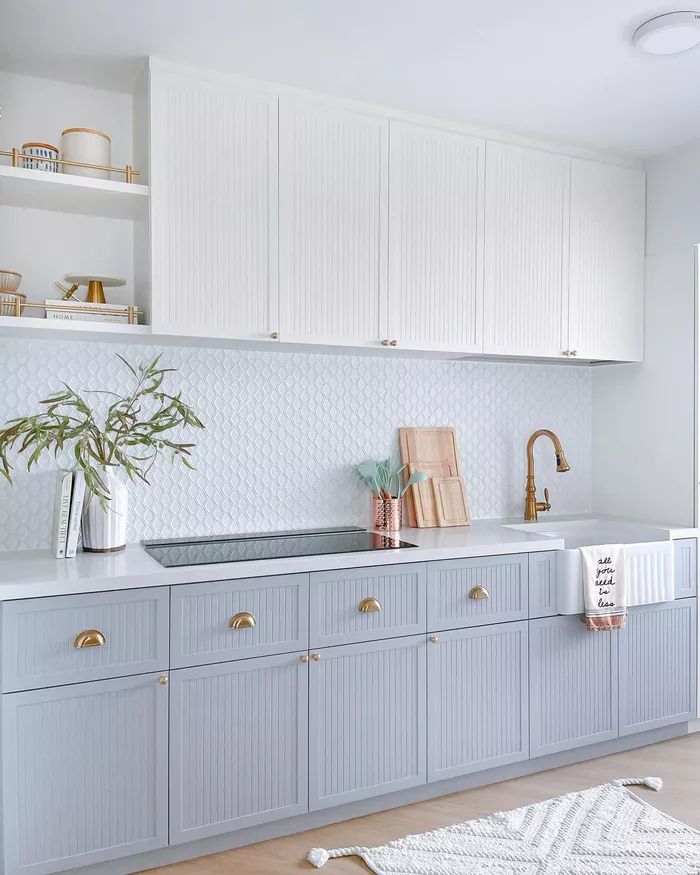
In a small kitchen, every piece of furniture should serve a purpose. Opt for furnishings with clean lines and multi-functional features. Consider a dining table with built-in storage, or stools that can be tucked neatly under a counter.
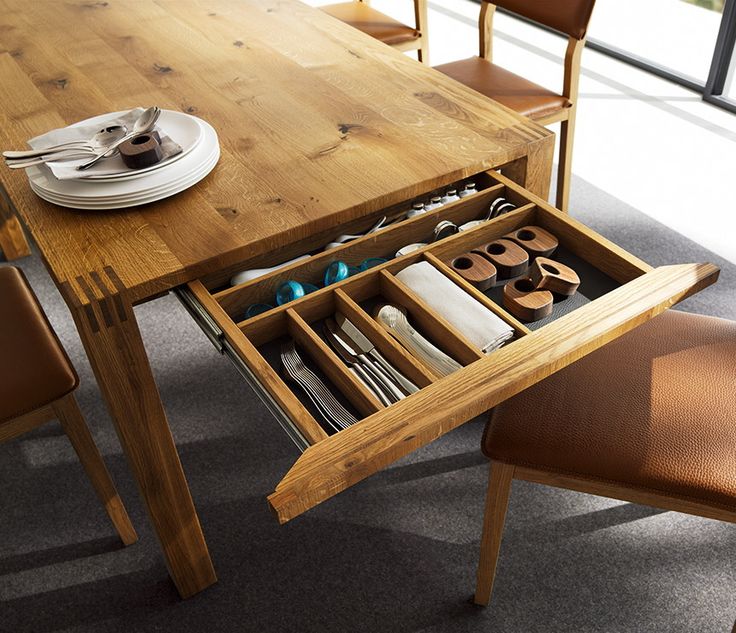
These pieces not only maximize utility but also contribute to a streamlined, uncluttered look. Functional furniture is the unsung hero of small kitchen design, seamlessly blending form and function.
Their clean lines add a touch of modernity and sophistication, ensuring your culinary space remains efficient and aesthetically pleasing.
Open Shelving for Streamlined Storage
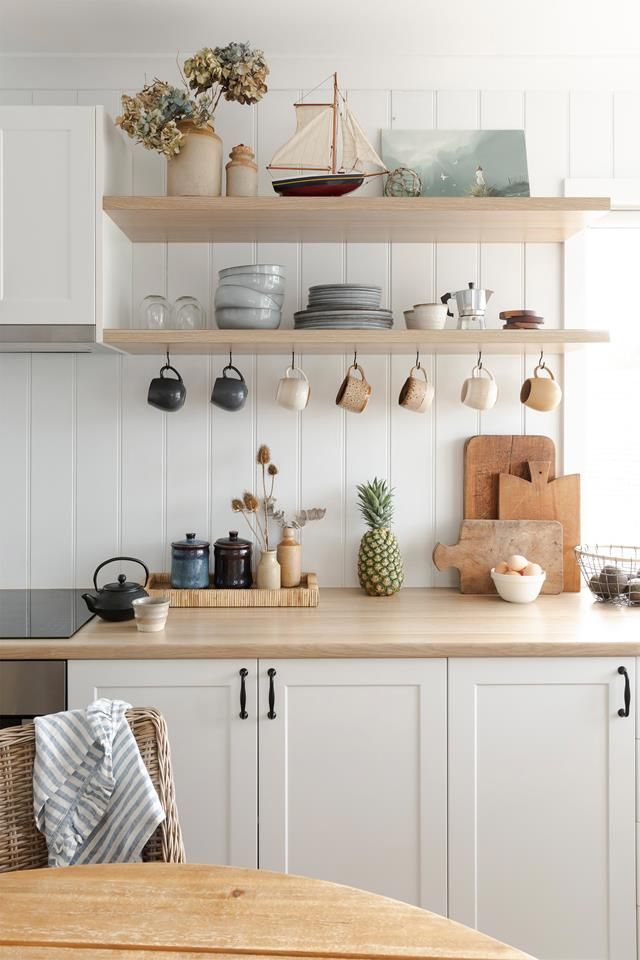
Embracing open shelving in your small kitchen is a game-changer. It allows you to keep essentials within easy reach while maintaining an organized look.
By displaying your most-used items in open shelving, you not only streamline the cooking process but also add a touch of visual interest.
Open shelving is a versatile design choice that maximizes both form and function in a compact space. It’s a practical solution that lends a sense of openness and accessibility to your culinary haven.
Neutral Color Palettes for a Calming Atmosphere
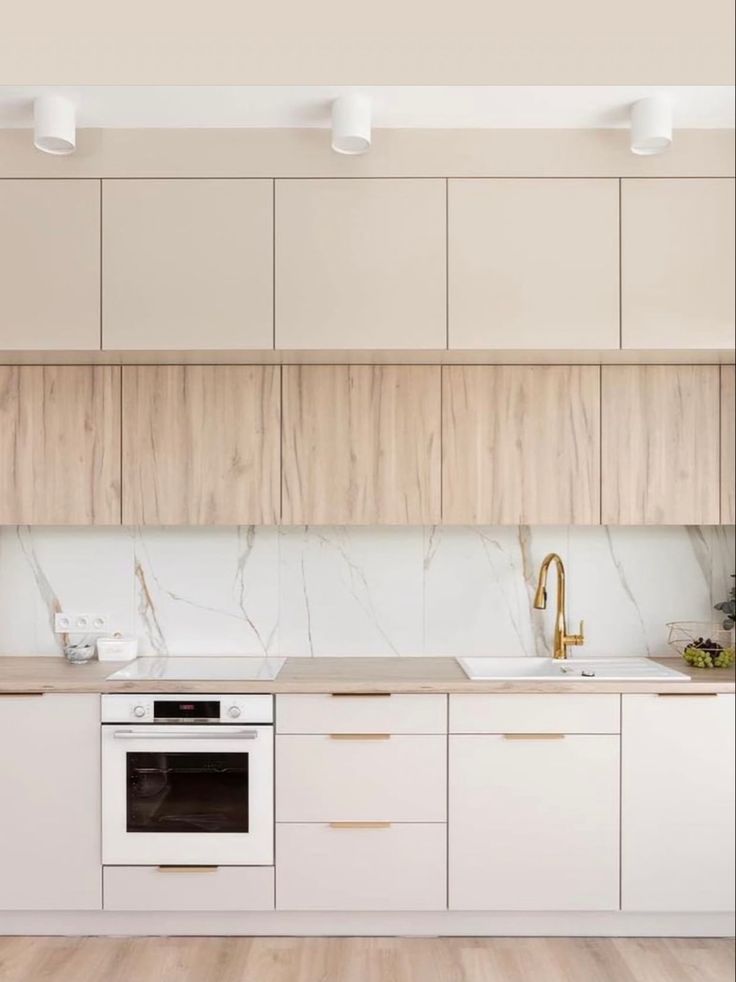
Opting for neutral color palettes in your small kitchen creates a serene and uncluttered backdrop. Soft whites, muted grays, and warm beige tones contribute to a calming atmosphere, making the space feel more open and inviting.
These understated hues allow other design elements to shine, creating a harmonious and balanced aesthetic. A neutral color scheme is a versatile canvas that complements various styles, from modern to rustic.
By embracing these soothing tones, you create a tranquil sanctuary in your small kitchen, where both cooking and gathering become a serene, enjoyable experience.
Light Wood Cabinets
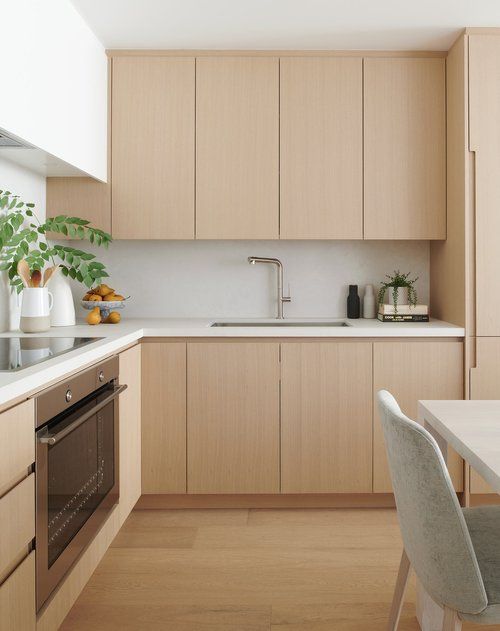
Choosing cabinetry with clean lines and a minimalist design is a strategic move in small kitchen design. Opt for flat-panel doors, white cabinets, sleek hardware, and unadorned surfaces to achieve a sleek and uncluttered look.
Simple and streamlined light wood cabinets create a modern and sophisticated aesthetic while maximizing storage space. The absence of ornate details allows the focus to shift to other design elements, making the kitchen feel more open and airy.
This design choice is a testament to the power of understated elegance in creating a functional and visually appealing culinary space.
Seamless Flooring Choices
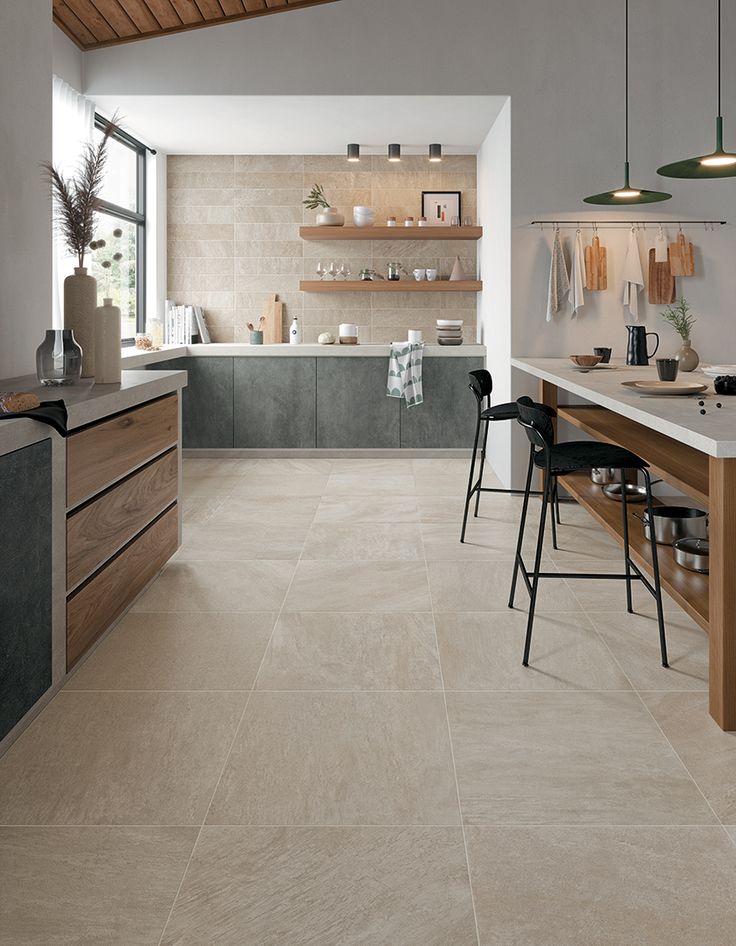
When it comes to small kitchen design, choosing seamless flooring is a strategic move. Opt for materials like large-format tiles, hardwood, or vinyl planks that create a continuous, unbroken expanse. This design choice not only visually expands the space but also promotes a sense of continuity and flow.
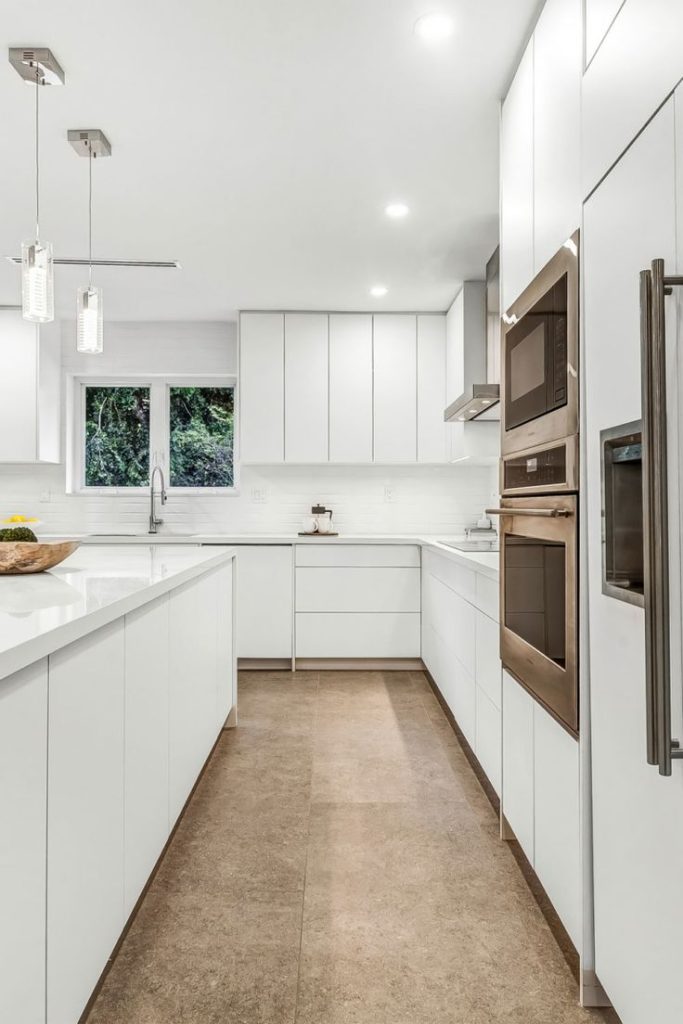
Without the interruption of grout lines or seams, the flooring becomes a cohesive backdrop that enhances the overall aesthetic of your kitchen.
Seamless flooring is not only visually appealing but also easier to clean and maintain, making it a practical and stylish choice for any compact culinary haven.
Conclusion
In the realm of modern living, small kitchens need not be limiting; they are spaces of untapped potential, waiting to be transformed into efficient, stylish culinary havens. By embracing clever storage solutions, functional layouts, smart appliances, open shelving, and minimalist design principles, you can unlock the full potential of your compact kitchen.
Remember, it’s not about the size of the kitchen space, but the ingenuity of its design. Vertical storage, multi-functional furniture, and strategic lighting choices can revolutionize the way you approach cooking and dining in a confined space.
Smart technology seamlessly integrates into the modern kitchen, providing convenience at your fingertips, while minimalist design brings a sense of calm and clarity to your culinary endeavors.
As you embark on your journey to revamp your small kitchen, keep in mind that every inch counts. Whether you opt for a sleek, streamlined aesthetic or inject bursts of color and personality, the key is to strike a balance that suits your individual style and functional needs.
With these modern small kitchen ideas at your disposal, you’re poised to create a space that not only meets your culinary requirements but also reflects your unique personality and lifestyle. So, roll up your sleeves, get inspired, and let your small kitchen shine as the heart of your modern home.
If you need professional help, you can hire me as your interior designer!



 Hana Agic · Nov, 9th · 19 minutes read
Hana Agic · Nov, 9th · 19 minutes read



