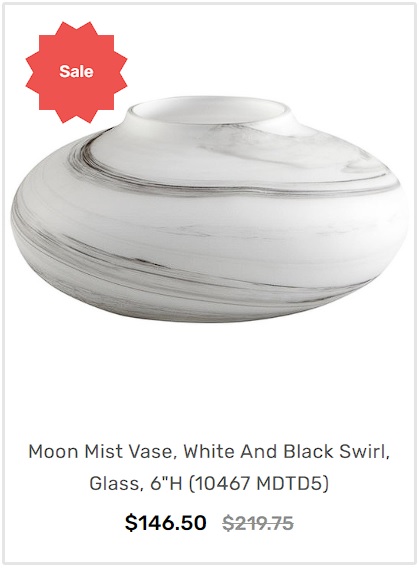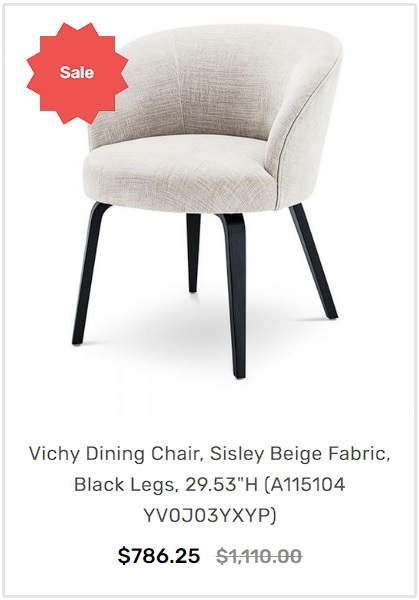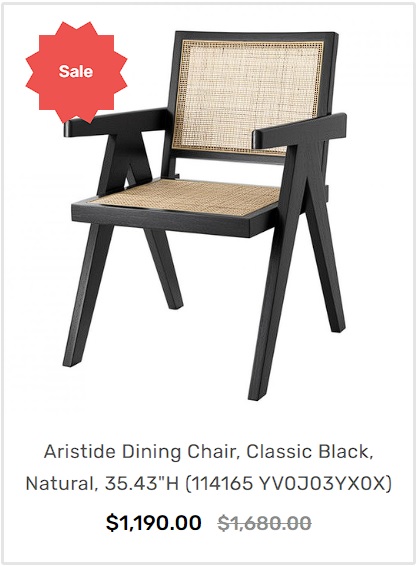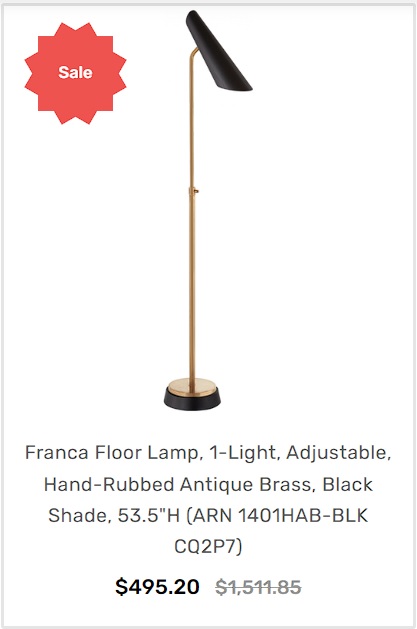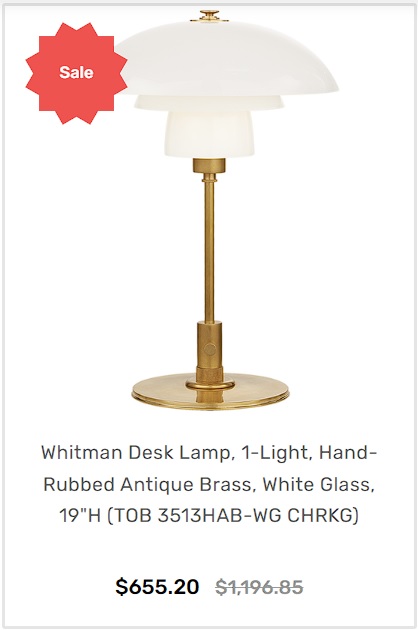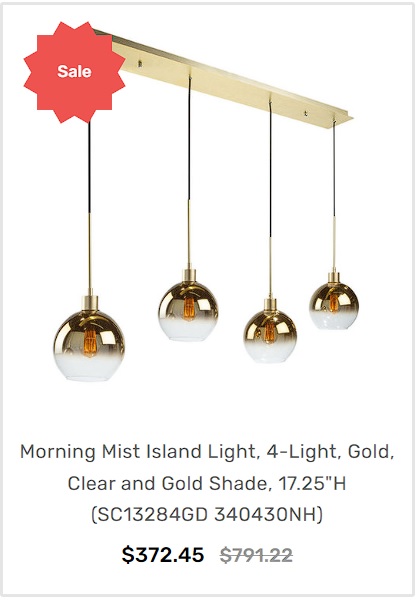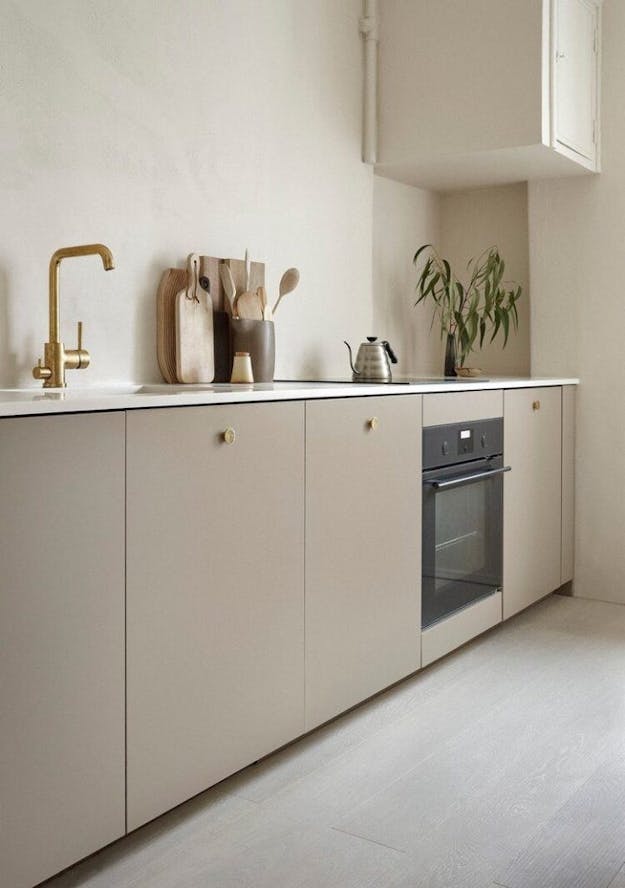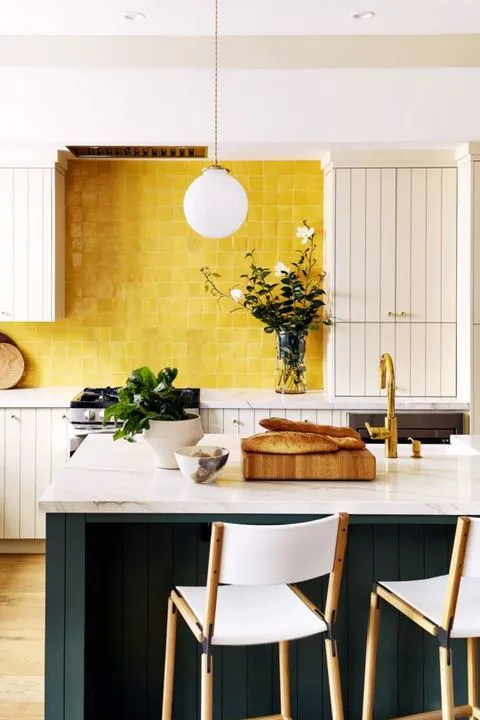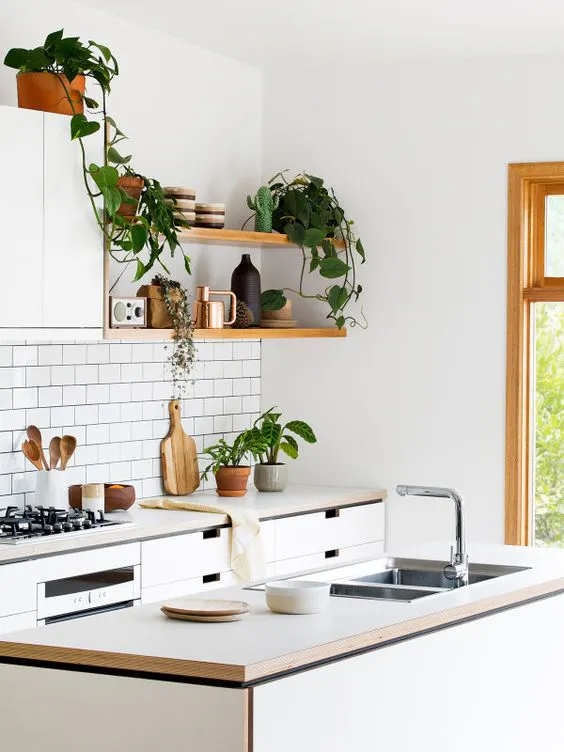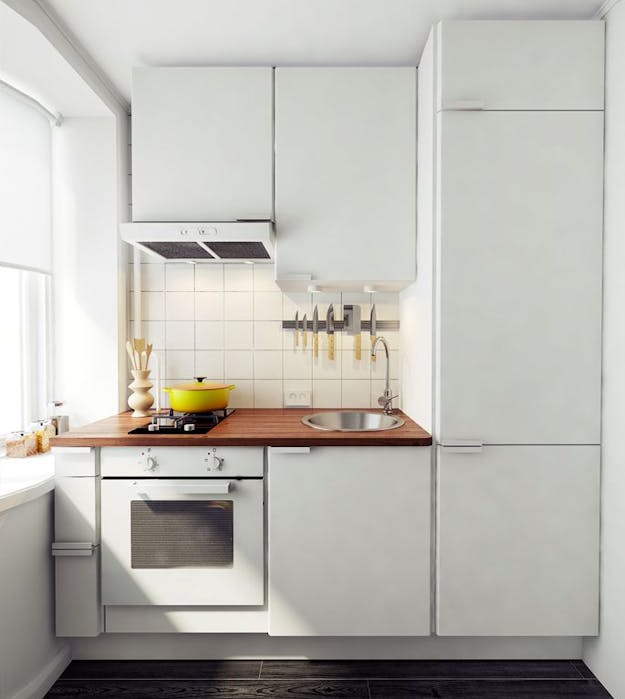20 Minimalist Kitchen Designs With Maximum Style
If your kitchen is small and you’re looking for ways to maximize space, adding a peninsula may be just the thing you need. A small kitchen with a peninsula is great because they provide additional countertop space and can even double as an eating area.
There are so many clever kitchen peninsula ideas and here we will cover some of these tips and ideas for making the most of your small kitchen living space.
Choose Your Layout Carefully
When designing a small kitchen with a peninsula, it’s important to choose the right layout for your needs. There are several layout options depending on the size and shape of your space.
L-shaped kitchen layout
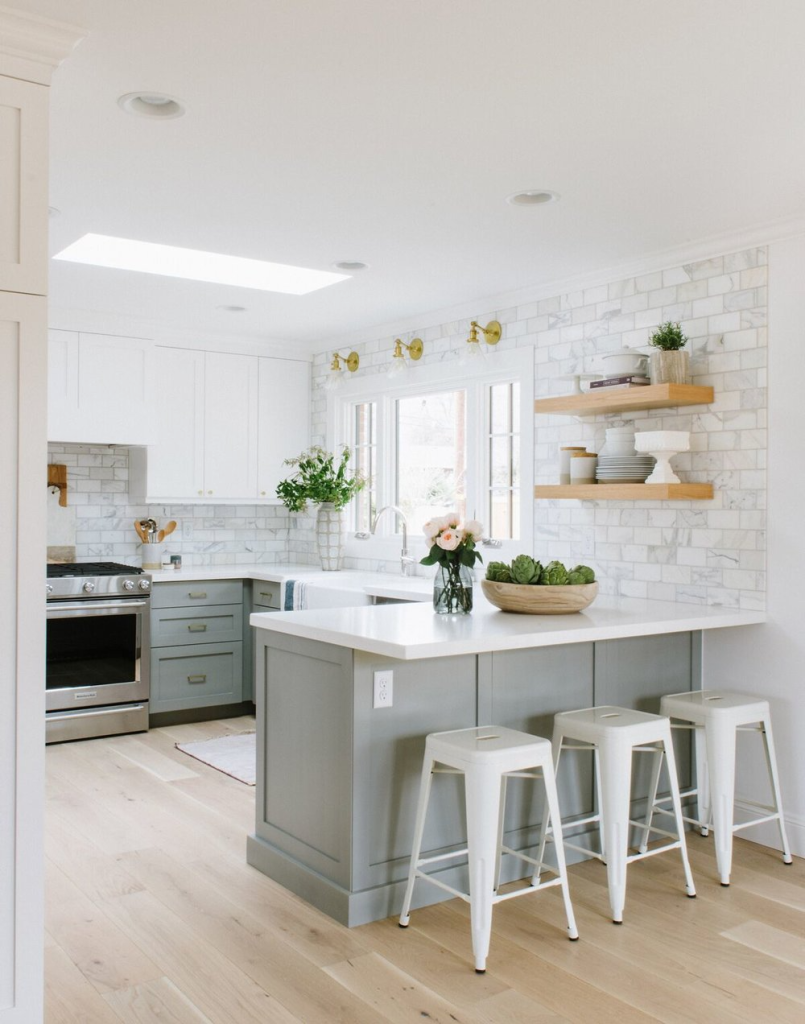
One of the most popular layouts is the one-wall kitchen. This layout consists of three walls that form an L-shape around the fourth wall, which forms a “peninsula” between them.
This type of layout allows you to keep all of your appliances and cabinets in one place while still having plenty of room to work in.
If you have a larger area, go for a U-shaped kitchen layout which takes advantage of all four walls and has plenty of countertop surface.
Single-wall Setup
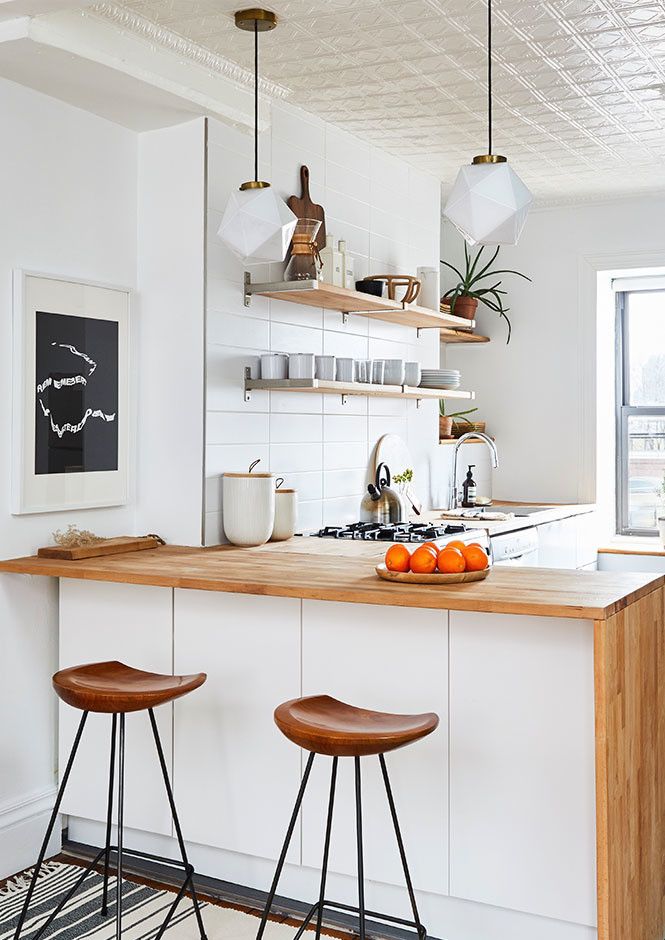
The single-wall setup kitchen layout is a great option for smaller spaces. It features one long stretch of cabinetry and counters that are built along one side of the room, typically with a peninsula at its center. This arrangement maximizes countertop space and allows for an open feeling in the kitchen.
It provides plenty of storage options and easy access to kitchen cabinets and drawers. To complete your design, add custom touches like an eye-catching backsplash or unique lighting fixtures.
Galley kitchen layout
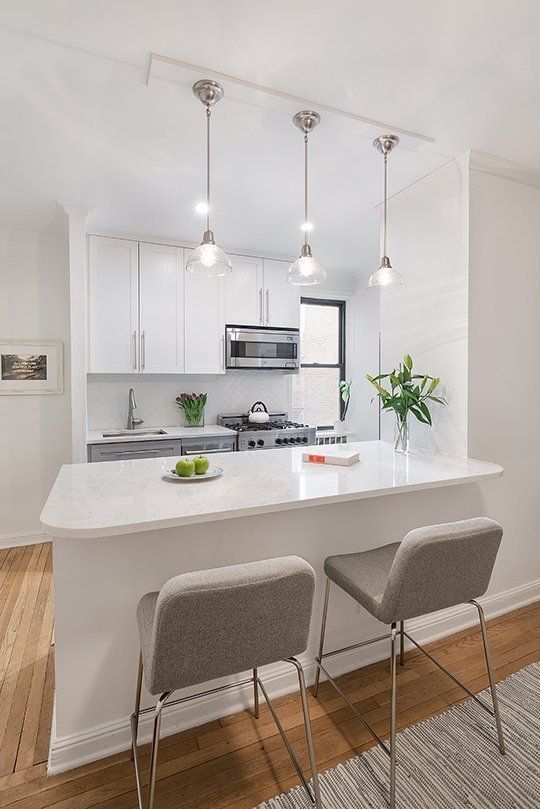
A galley layout with a kitchen peninsula is a kitchen design that features two parallel walls of cabinets and countertops with a walkway in between, also known as a corridor kitchen.
The peninsula is an extension of the countertop and cabinets that juts out from one of the walls, creating an L-shape.
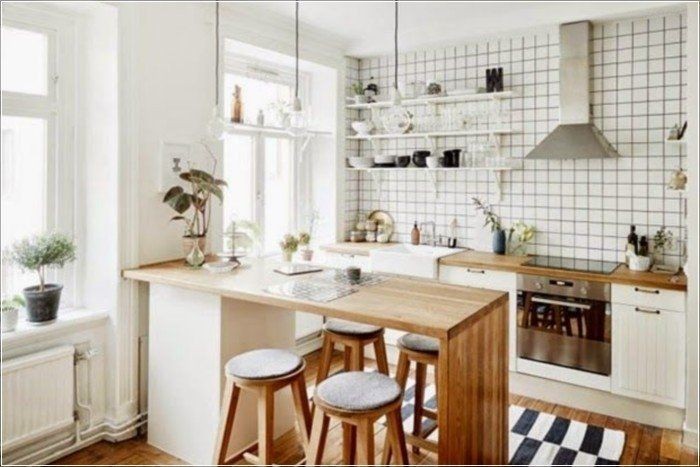
The peninsula often serves as a dividing line between the cooking area and the dining or living area. This layout allows for efficient use of space, as the cabinets and appliances are within easy reach, and it also allows to have larger counter space and storage.
The peninsula also creates an open floor plan and provides a space for casual dining or a spot to hang out with friends and family.
Curved kitchen peninsula
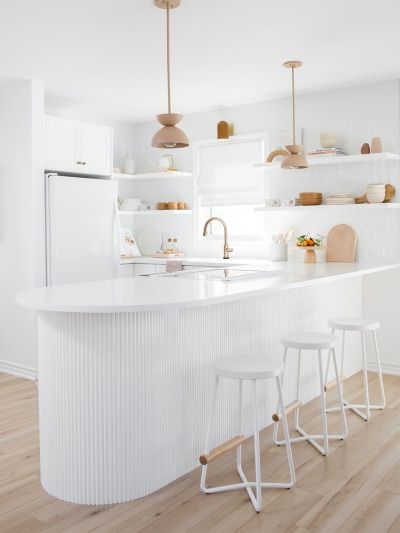
A curved kitchen peninsula is a stylish and space-saving addition to any kitchen. It offers both form and function, providing extra counter space for preparations as well as an artistic touch to the room’s overall aesthetic.
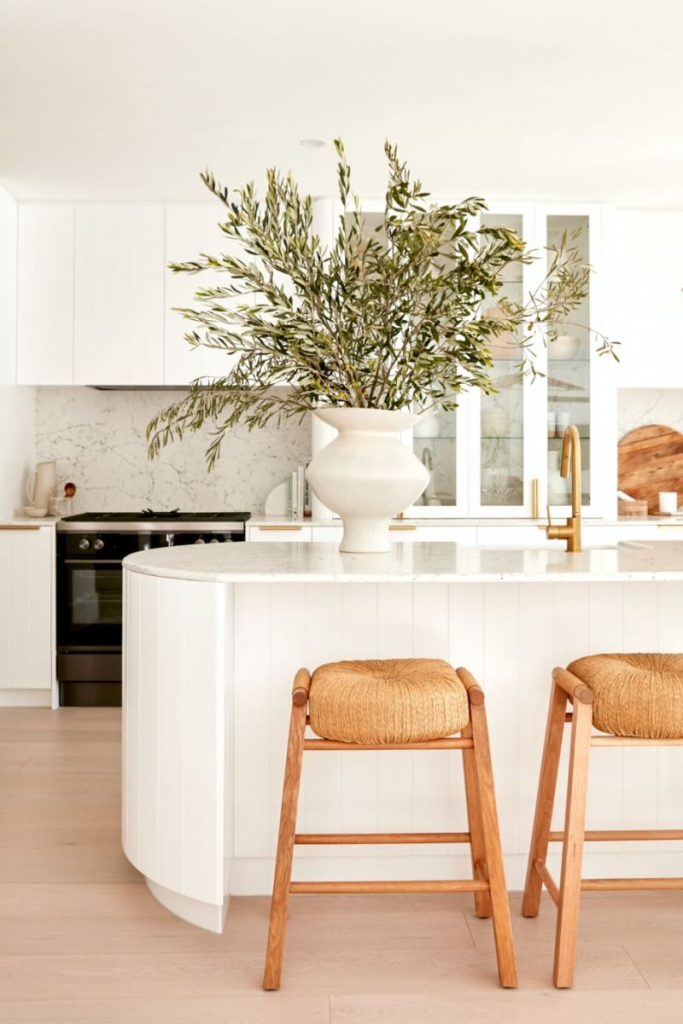
The arc of the curve softens the edges of the kitchen island, adding visual interest and elegance while also creating an open yet defined area that can be used for dining or seating.
If you have enough space, you can use the curved shape to create interesting angles and directions in your design, allowing for different styles such as traditional or contemporary.
Maximize Your Storage Space
A small kitchen with a peninsula can be difficult to keep organized if you don’t maximize your storage space wisely.
It’s also important to consider the kitchen layout and the size of the peninsula, for example, if the peninsula is small you might want to focus on functionality over aesthetics, but if it’s larger you can afford to add more storage space and design elements.
Add open shelves and hooks
Consider adding shelves or cabinets above the peninsula for storing cookbooks, spices, or other items that might otherwise take up precious countertop space. You can also add hooks underneath the cabinet or on either side of it for hanging pots and pans or utensils.
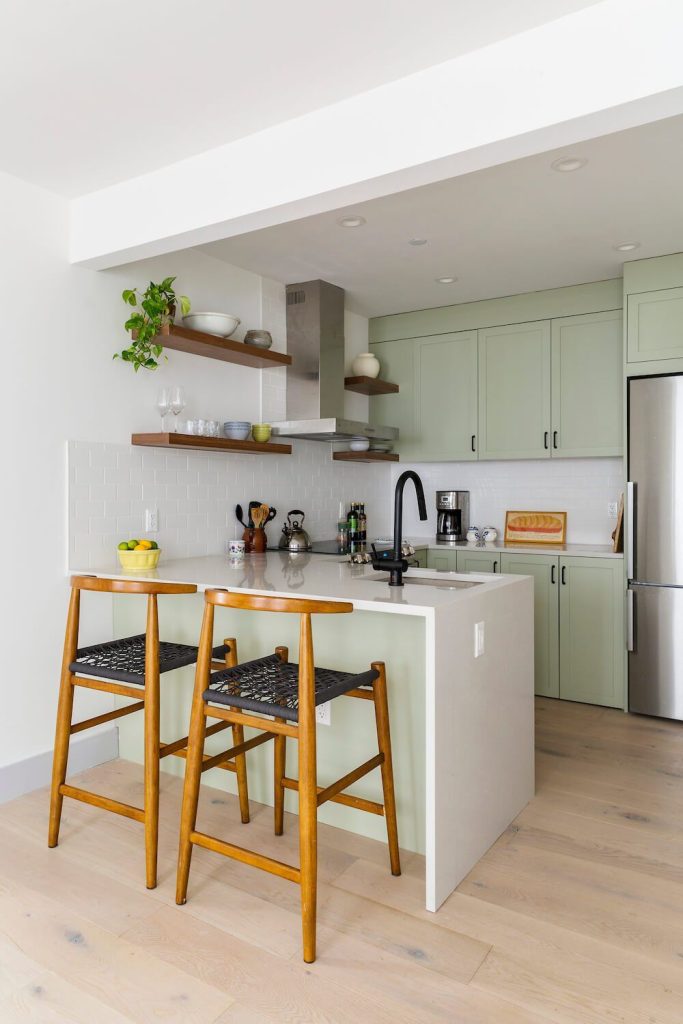
Make sure to use vertical storage wherever possible—place tall items like vases and pitchers on top shelves instead of taking up valuable countertop real estate.
Get more counter space and organize the peninsula cabinets
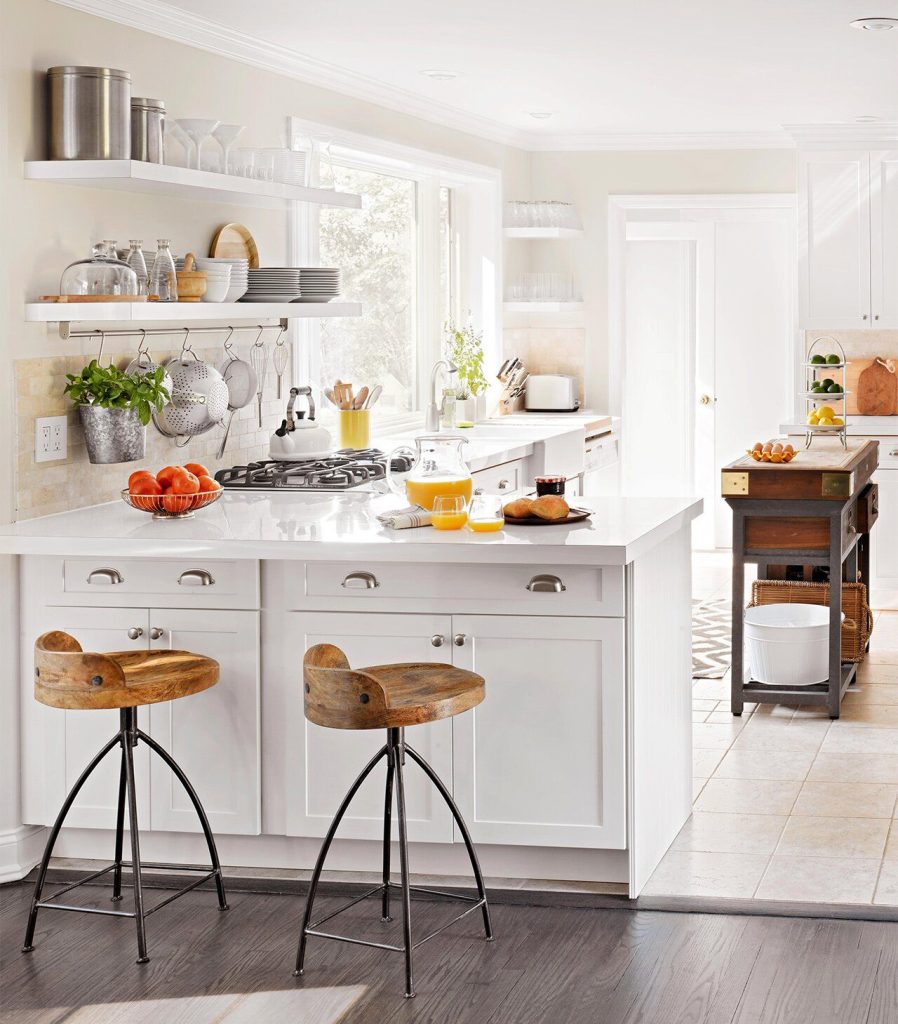
If you have space for a larger peninsula then you can think of getting more prep space for food and good cabinet organization beneath the peninsula (learn more about types of kitchen cabinets). With this, you can also have some additional seating space around the peninsula.
You can consider having pull-out drawers or pull-out shelving to make a kitchen pantry and get extra storage space. Also, you can have a pull-out trash or recycling bin for easy access.
Use the space at the end of the kitchen peninsula
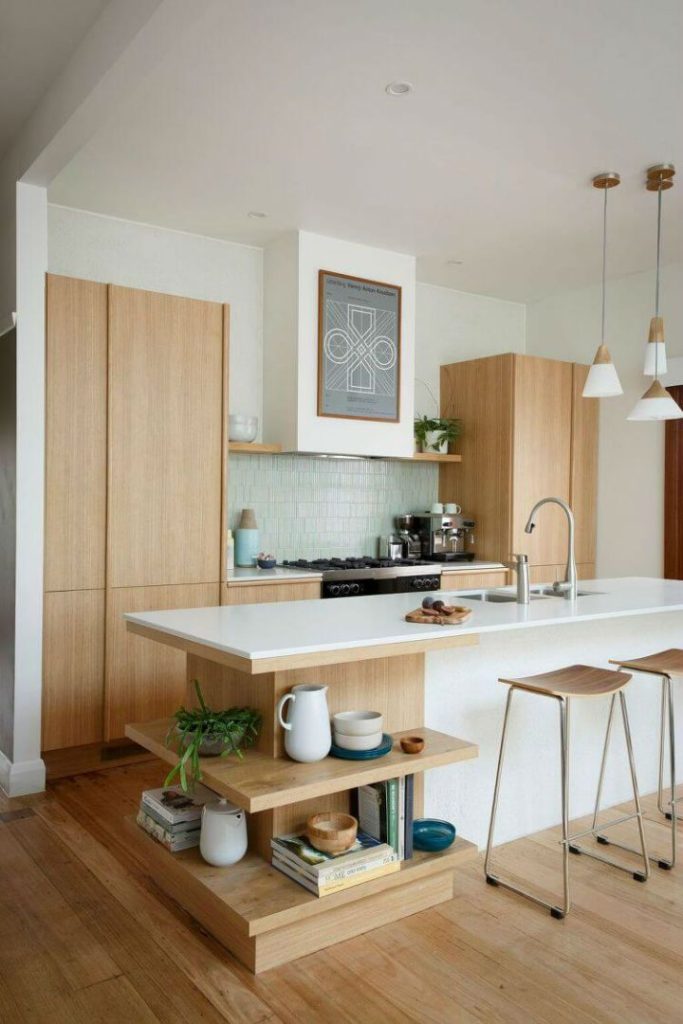
The end of the peninsula can be designed in many creative ways. You could also use this area to showcase decorative pieces like sculptures or bowls or install appliances such as microwaves or blenders.
If you like wine, this place can be perfect to design wine racks or having a small fridge for drinks.
With thoughtful consideration of lighting fixtures and decorations, you can turn the end of your kitchen peninsula into a beautiful focal point that adds charm and functionality.
Get Creative With Seating
If you’re planning on using your kitchen peninsula as an eating area, you’ll have to get creative when it comes to seating arrangements. You can use your kitchen space to set up the dining area around it if you don’t have other space planned for that.
There are a few great ideas on how you can arrange seating space in the peninsula kitchen layout.
Bar stools for a quick bite
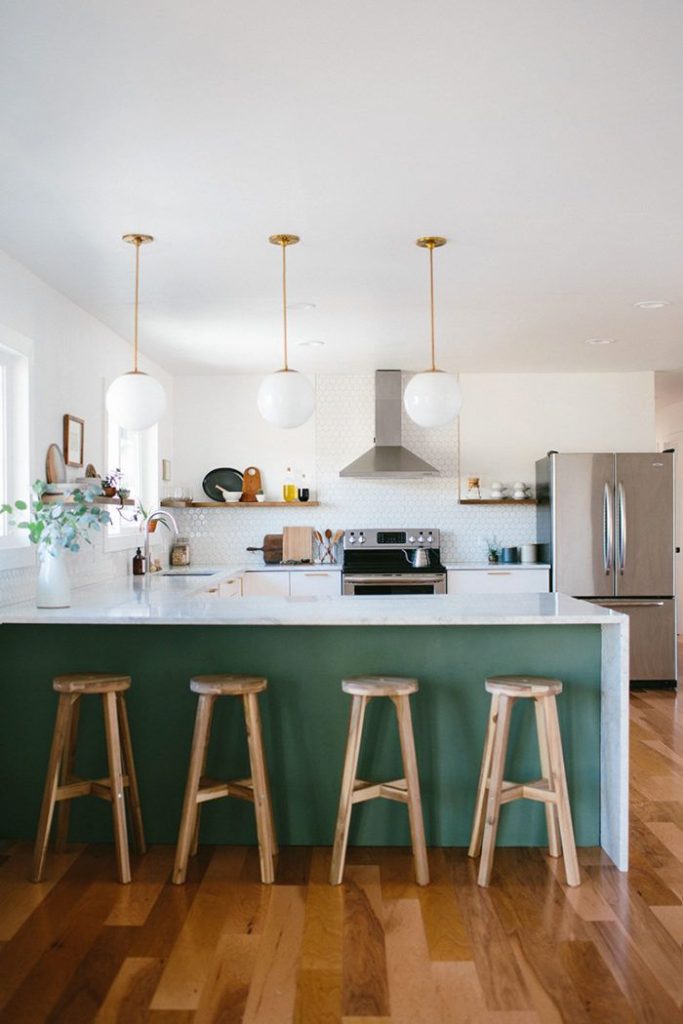
These are typically tall, narrow stools that are designed to fit comfortably under a bar or a kitchen peninsula. They are a great option for casual dining or for use as a spot for a quick bite.
You can also design your kitchen peninsula partly as a standing-hight table. This option is perfect for those who like to eat or work standing up. They are also known as standing desks or counter-height tables and are typically around 42” high, paired with stools or tall chairs.
Cozy area with dining chairs
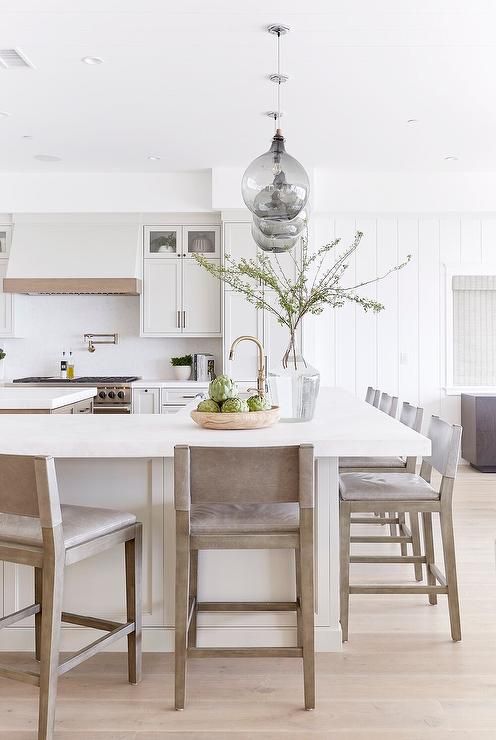
Dining chairs are a popular option for seating around a kitchen peninsula. They can be used to create a formal dining area or a casual breakfast nook. They come in a variety of styles, materials, and designs to match any kitchen’s aesthetic.
Banquette sitting
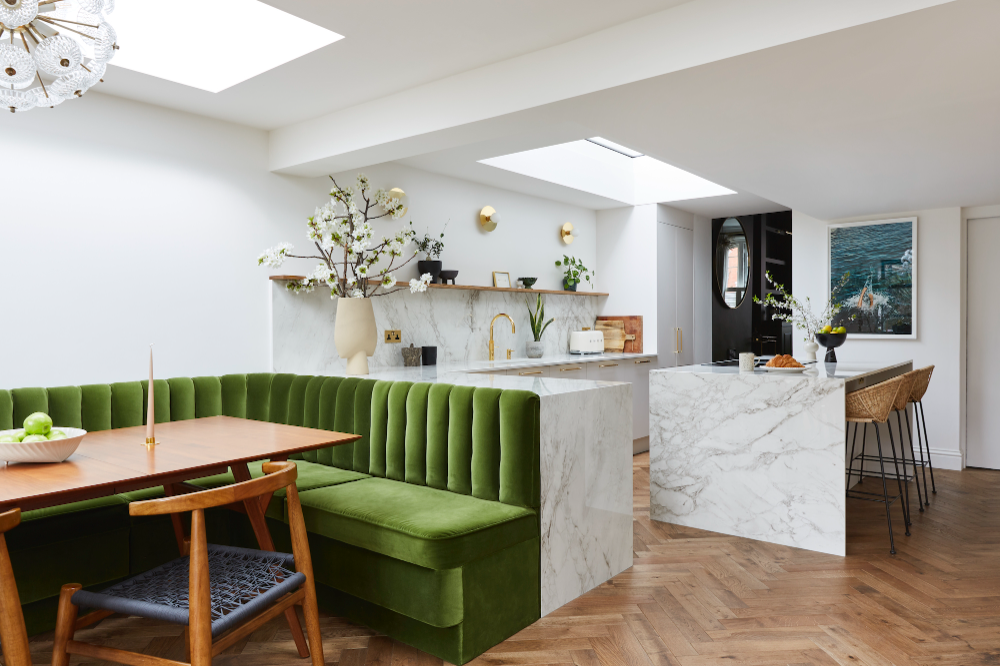
Banquette seating is a built-in seating option that is often placed against a wall of a kitchen peninsula. It’s a space-saving option and can be customized to include storage underneath.
If your peninsula allows it, a small sofa or armchair can be placed at the end of the peninsula to create a comfortable spot for lounging or reading.
Use mixed colors for peninsula countertop space
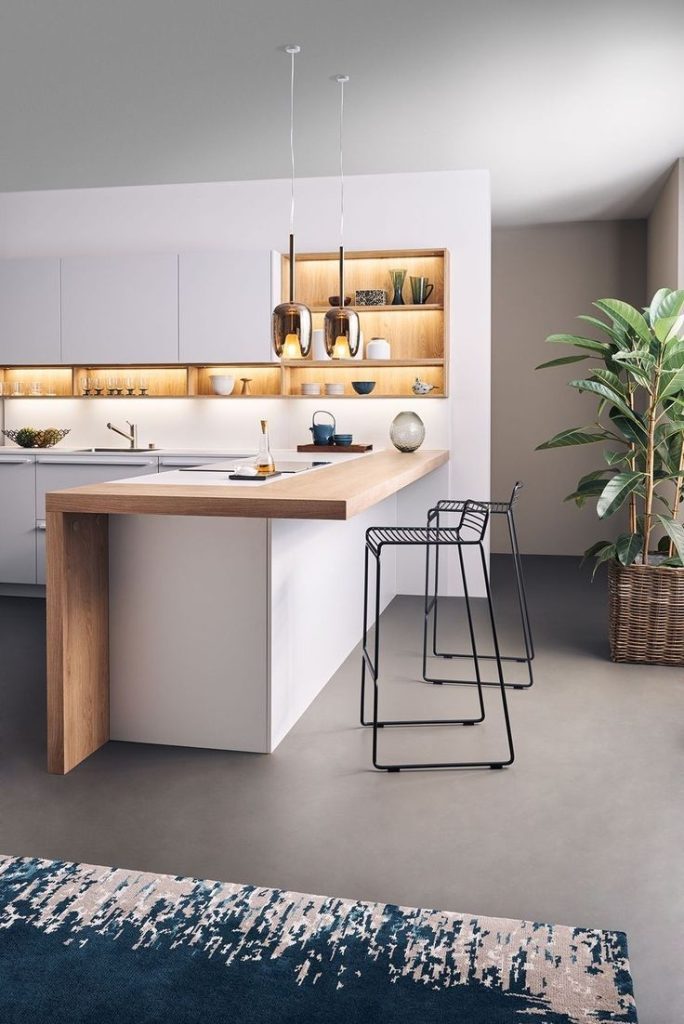
When having a peninsula kitchen layout then you may consider using different colors to mark certain zones.
For example, you could paint the peninsula countertop in different tones or complementary shades than the countertop in the rest of the kitchen. In this way, you mark the peninsula as a zone for dining and serving.
Use the kitchen peninsula to bring some pattern
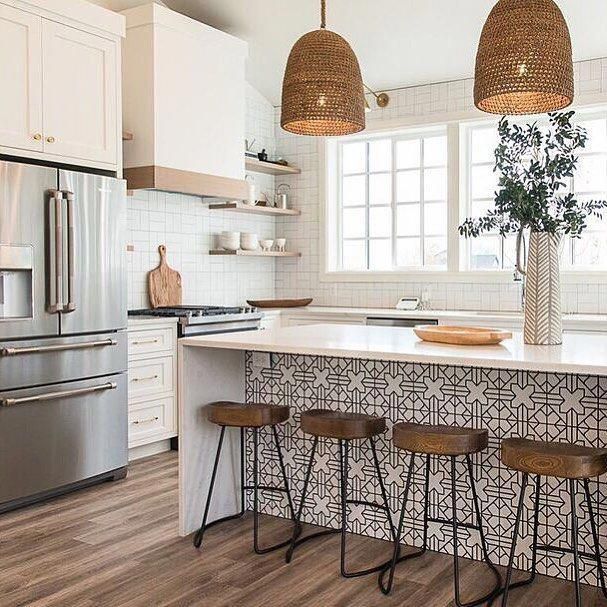
To add a unique look to your kitchen peninsula, use wallpapers, tiles, or stencils. Wallpapers come in plenty of colors and styles; tiles come in various shapes and sizes; while stencils provide intricate designs.
Mix and match these options to create an eye-catching pattern that reflects your personal style.
Highlight your kitchen peninsula with proper lightning
To create good illumination in a kitchen peninsula, you can use a combination of recessed and pendant lights.
Recessed lighting can be installed along the walls of the kitchen peninsula to provide even, subtle light, while pendant lights are the ones that give more specific brightness.
Ambiental LED lights
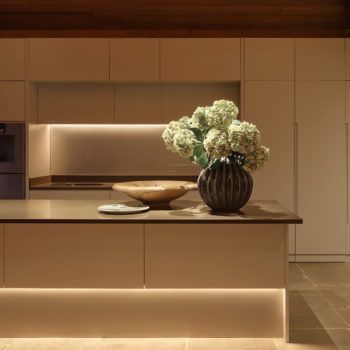
To highlight your kitchen peninsula with LED lights, you can add string lights underneath the countertop and/or along the edges. This will provide a soft, beautiful glow that highlights the space’s shape and adds depth.
Accent lights
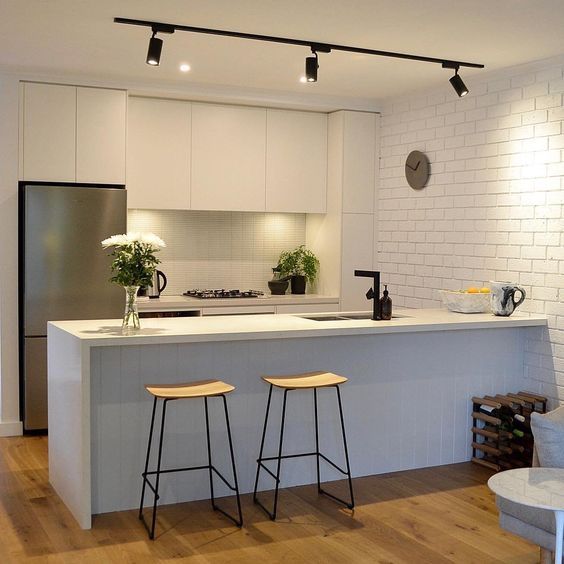
You could also install downlights or accent lights in specific areas of the peninsula for more direct illumination. Adding spotlights to display pieces in cabinets or drawers is a great way to showcase elements you want to emphasize.
With these ideas, you can easily create an eye-catching and functional lighting design, just like for the kitchen island.
Pendant lights
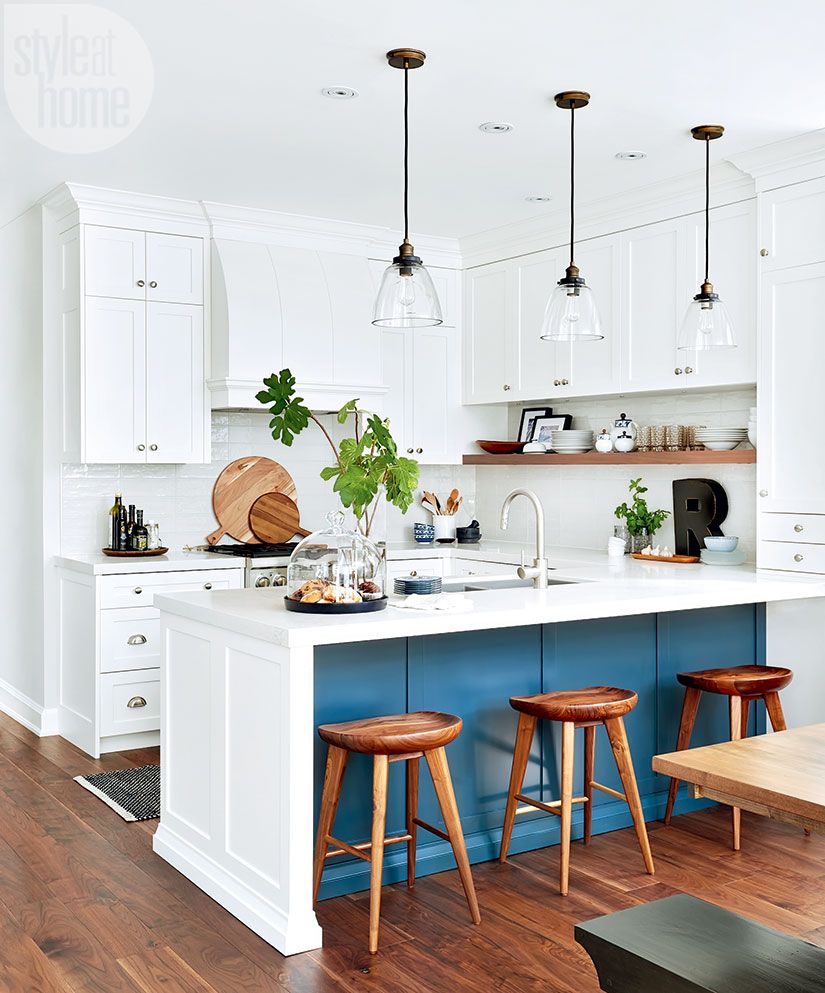
The choice of pendant lights will depend on the overall style and aesthetic of your kitchen, so it’s important to choose a design that complements the space.
For example, clear or colored glass pendants can add a touch of elegance and sophistication to the space, while a row of long, narrow pendants hung above the peninsula can provide a sleek and modern look.
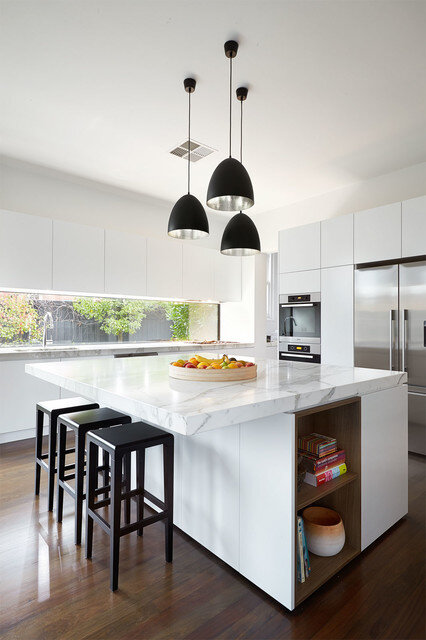
A group of small pendants hung at different heights above the peninsula can create an interesting visual effect and provide ample task lighting. You can also use dimmable ceiling lights or wall sconces to create a warm, inviting atmosphere when you’re entertaining guests.
Conclusion
Making the most out of a small kitchen with a peninsula doesn’t have to be hard; with careful planning and some creative thinking, you can easily turn your cramped cooking area into an efficient workspace that looks great too!
Keep these kitchen peninsula ideas in mind when designing your kitchen so that you can make the most out of every inch of available space without compromising style or function.
With some creativity and elbow grease, you can transform your small kitchen into one that’s both functional and beautiful!



 Hana Agic · Jan, 16th · 11 minutes read
Hana Agic · Jan, 16th · 11 minutes read

